Easter Week Sale: 20% Off Your New Room Design
Limited Time Offer - Launch today to apply code
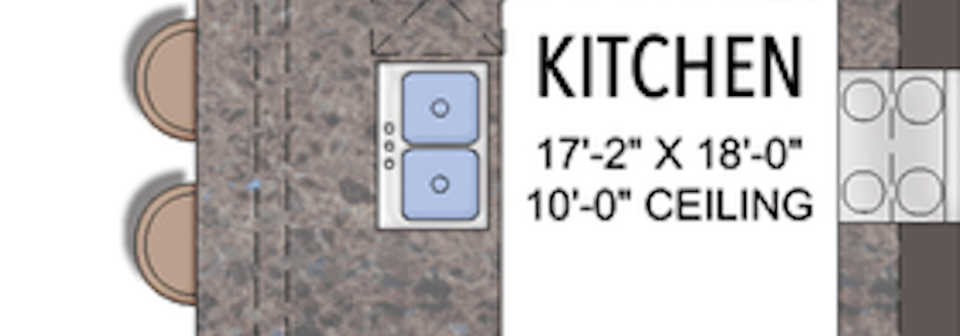
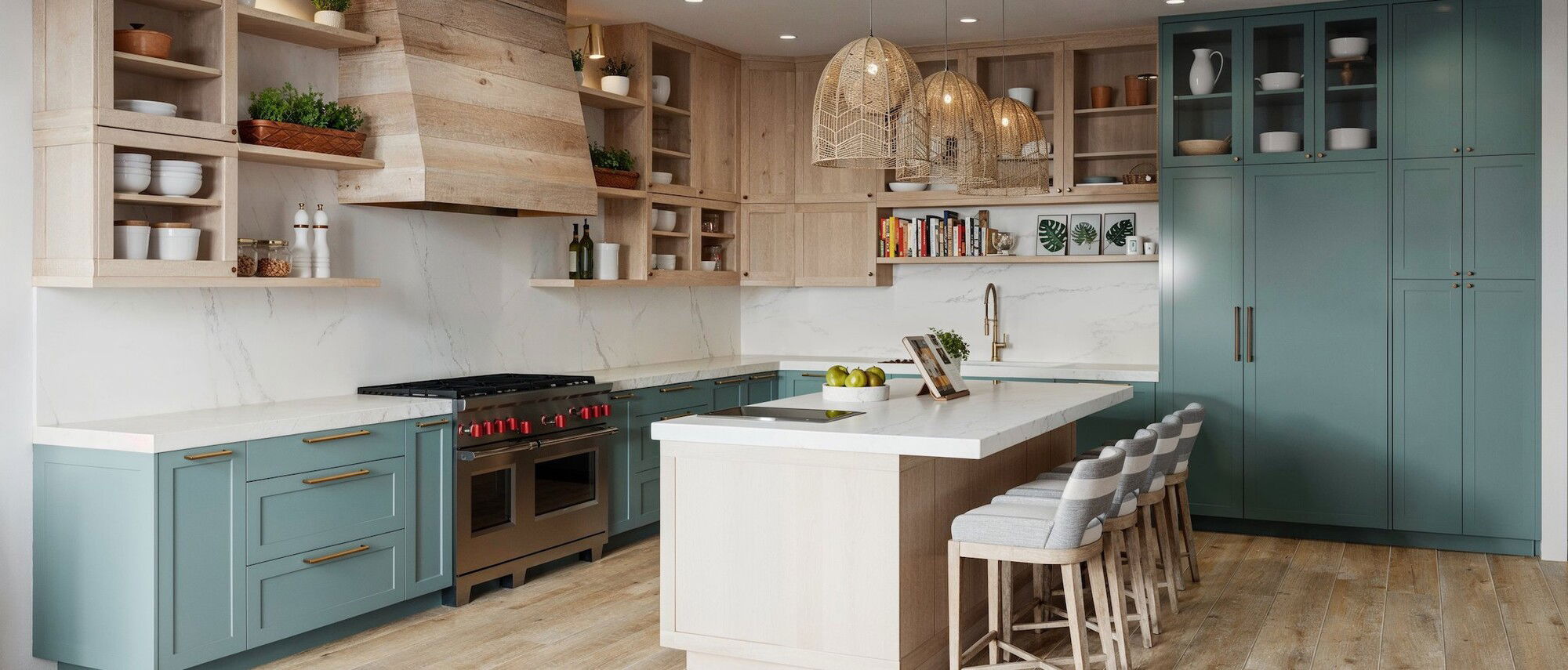








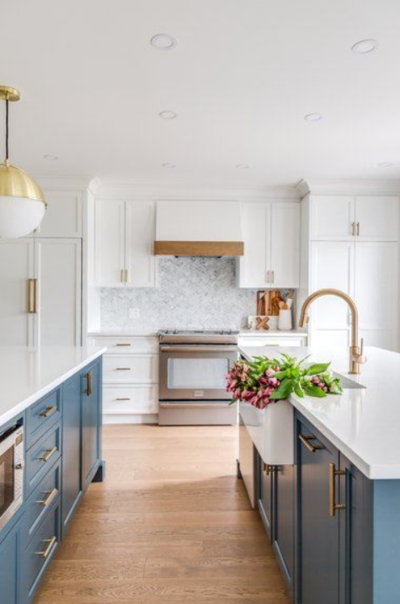
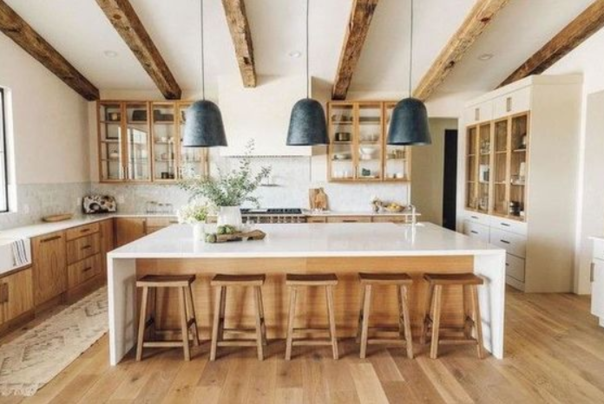

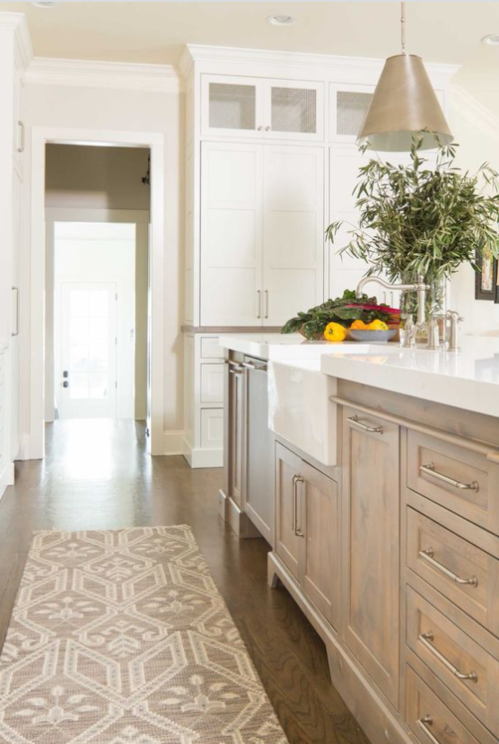
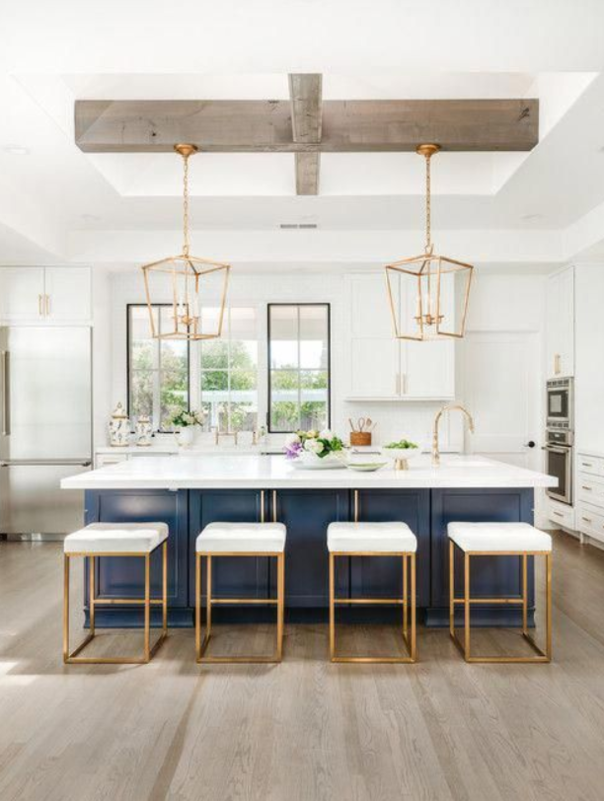




































My Kitchen ColorsMy Kitchen
My Kitchen Colors
Area
Name
Company / Code
Link
Kitchen Walls
Windsbreath
Benjamin Moore Oc-24


My Kitchen Shopping List
| Decorilla Discount | Item | Description | Link | Decorilla Discount | |
|---|---|---|---|---|---|
30% Off | 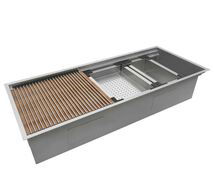 | Uttermost Collection Sink45" | Order & Save | 30% Off | |
10% Off | 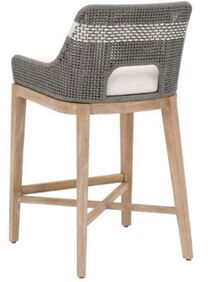 | Kathy Kuo Designs Counter stools Quantity: 4 | Order & Save | 10% Off | |
20% Off | 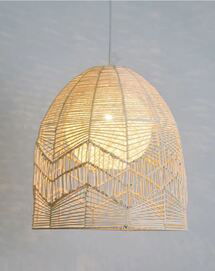 | Loloi Collection Island pendants Quantity: 3 | Order & Save | 20% Off | |
15% Off | 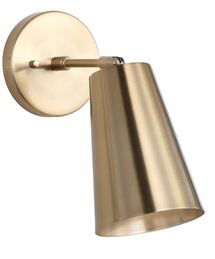 | DwellStudio Wall sconces Quantity: 2 | Order & Save | 15% Off | |
20% Off | 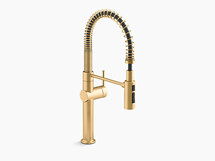 | ALT Aqua Faucet | Order & Save | 20% Off | |
16% Off | 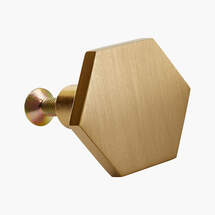 | CB2 Cabinet door knobs Quantity: 34 | Brass finish | Order & Save | 16% Off |
28% Off | 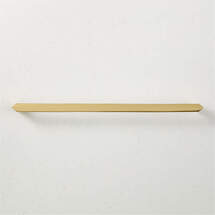 | Revelation Cabinet drawer pulls Quantity: 26 | Brass finish 12" long | Order & Save | 28% Off |

Access Exclusive Trade Discounts
Enjoy savings across hundreds of top brands–covering the cost of the design.
Convenient Shipment Tracking
Monitor all your orders in one place with instant updates.
Complimentary Shopping Concierge
Get the best prices with our volume discounts and personalized service.
Limited Time: 20% Off Your First Project!
20% Off Your First Project!

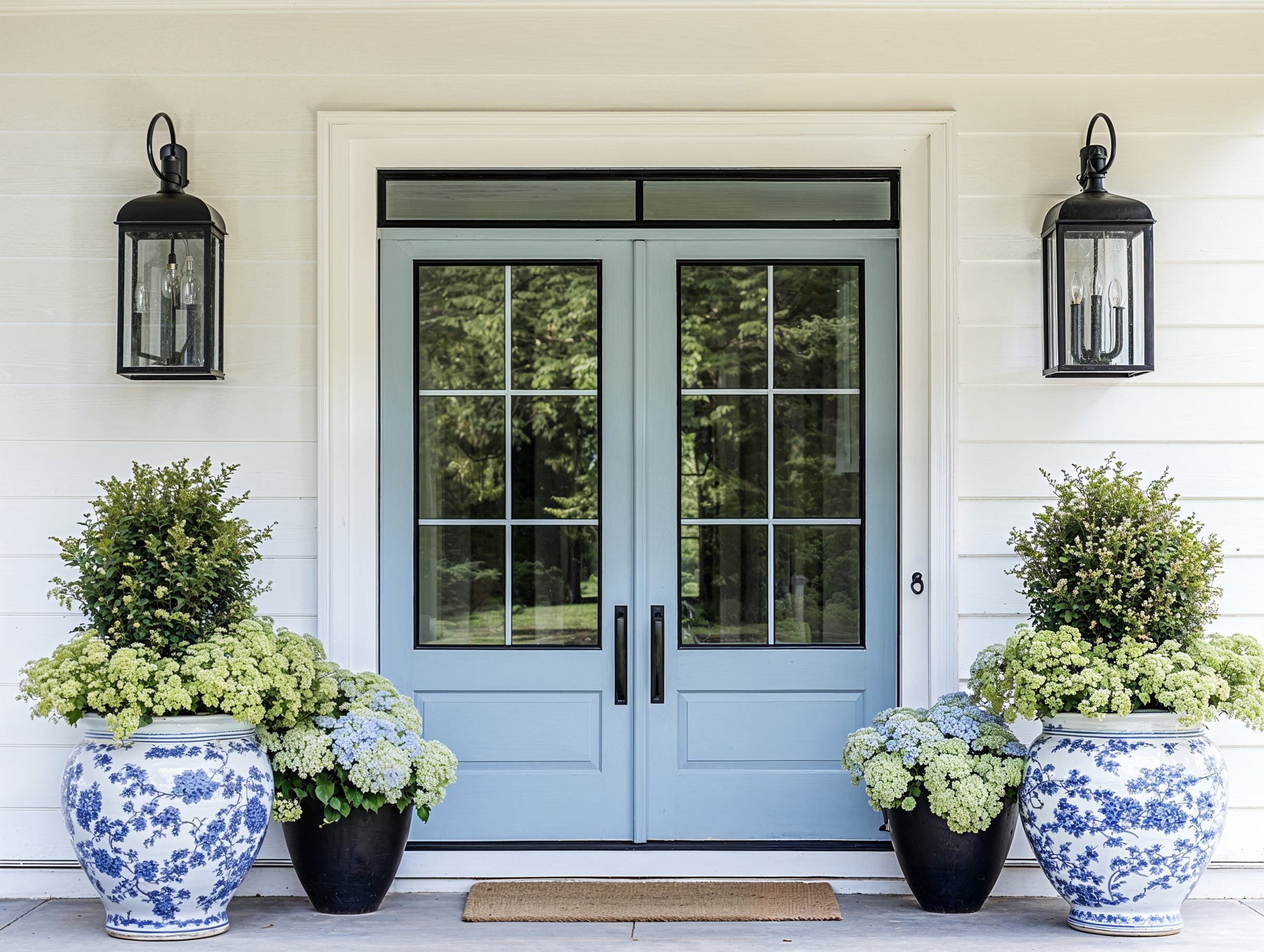

Easter Week Sale: 20% Off Your New Room Design
Limited Time Offer - Launch today to apply code
Testimonial