Easter Week Sale: 20% Off Your New Room Design
Limited Time Offer - Launch today to apply code
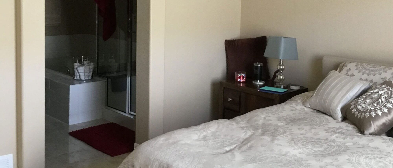
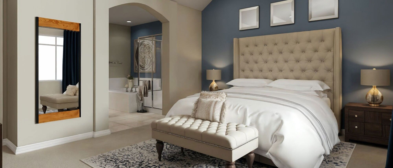



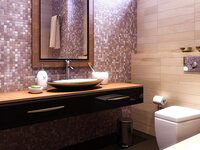
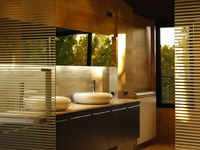
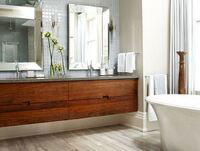
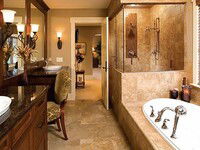
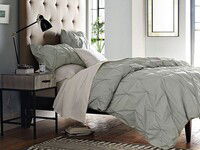
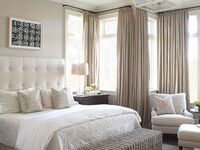
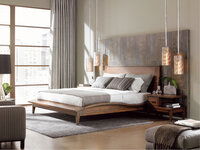
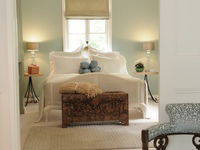
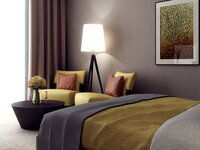
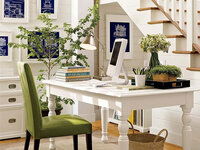
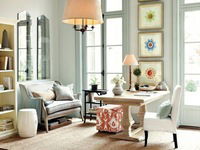
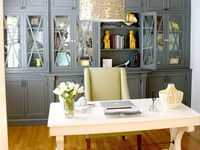
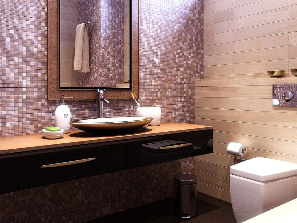
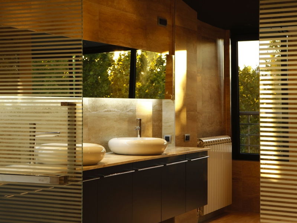
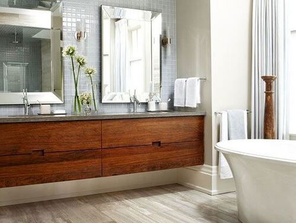
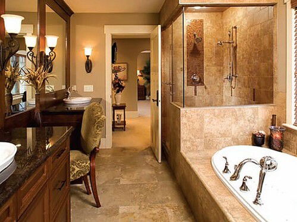
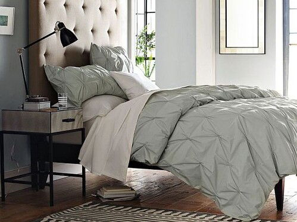
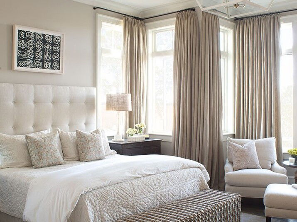
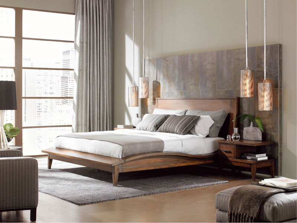
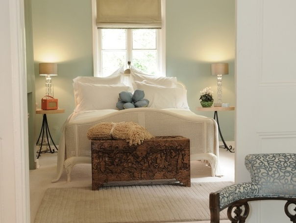
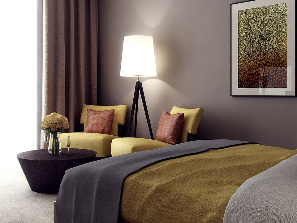
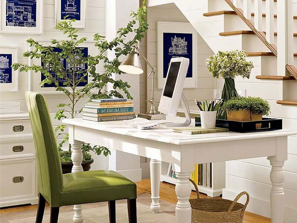
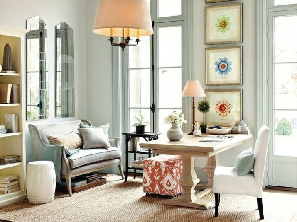
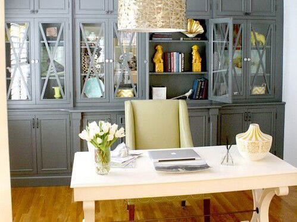
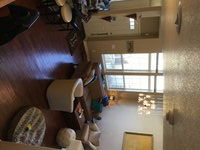
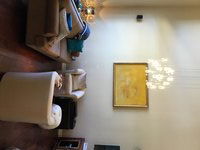
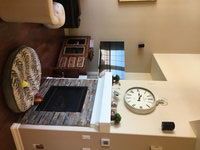
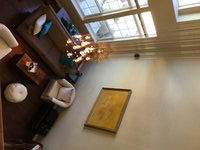
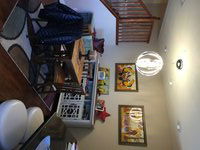
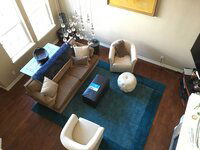
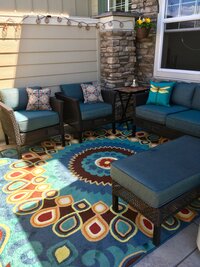































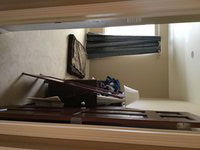
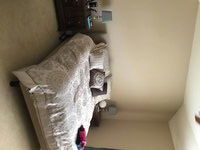
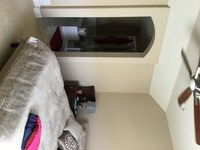
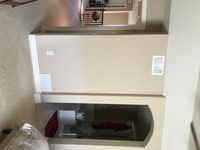
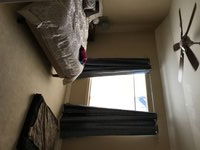





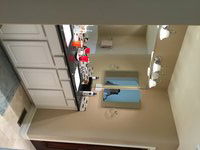
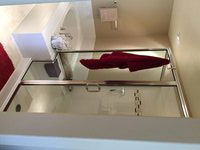
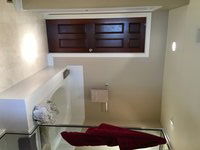
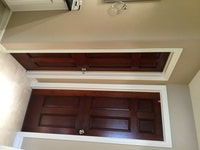
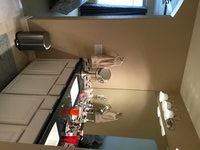
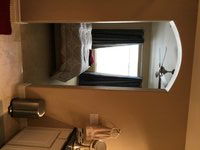
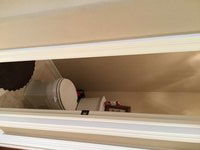
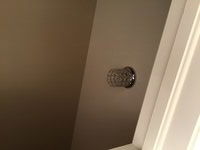
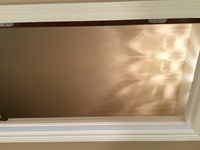









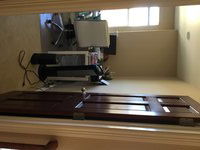
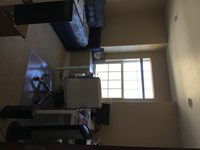
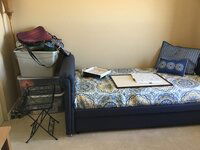
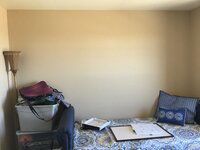
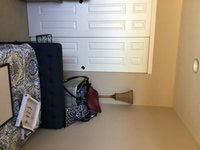
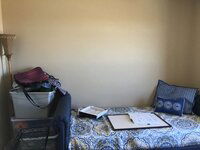
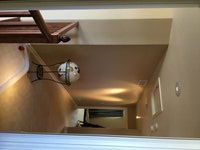
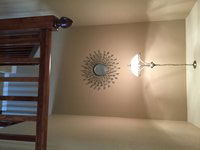
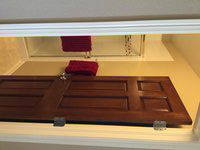
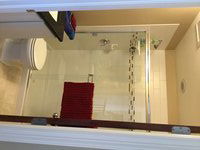
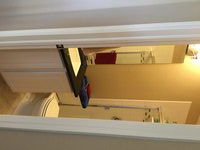
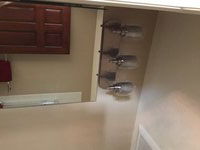
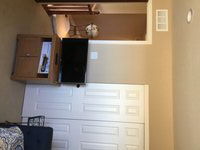













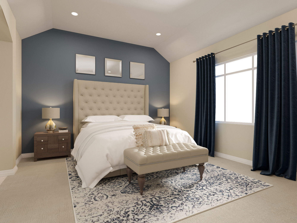
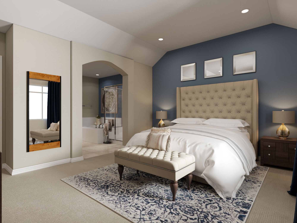
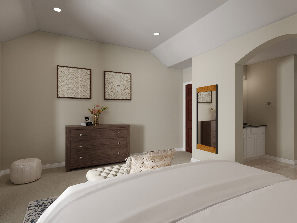



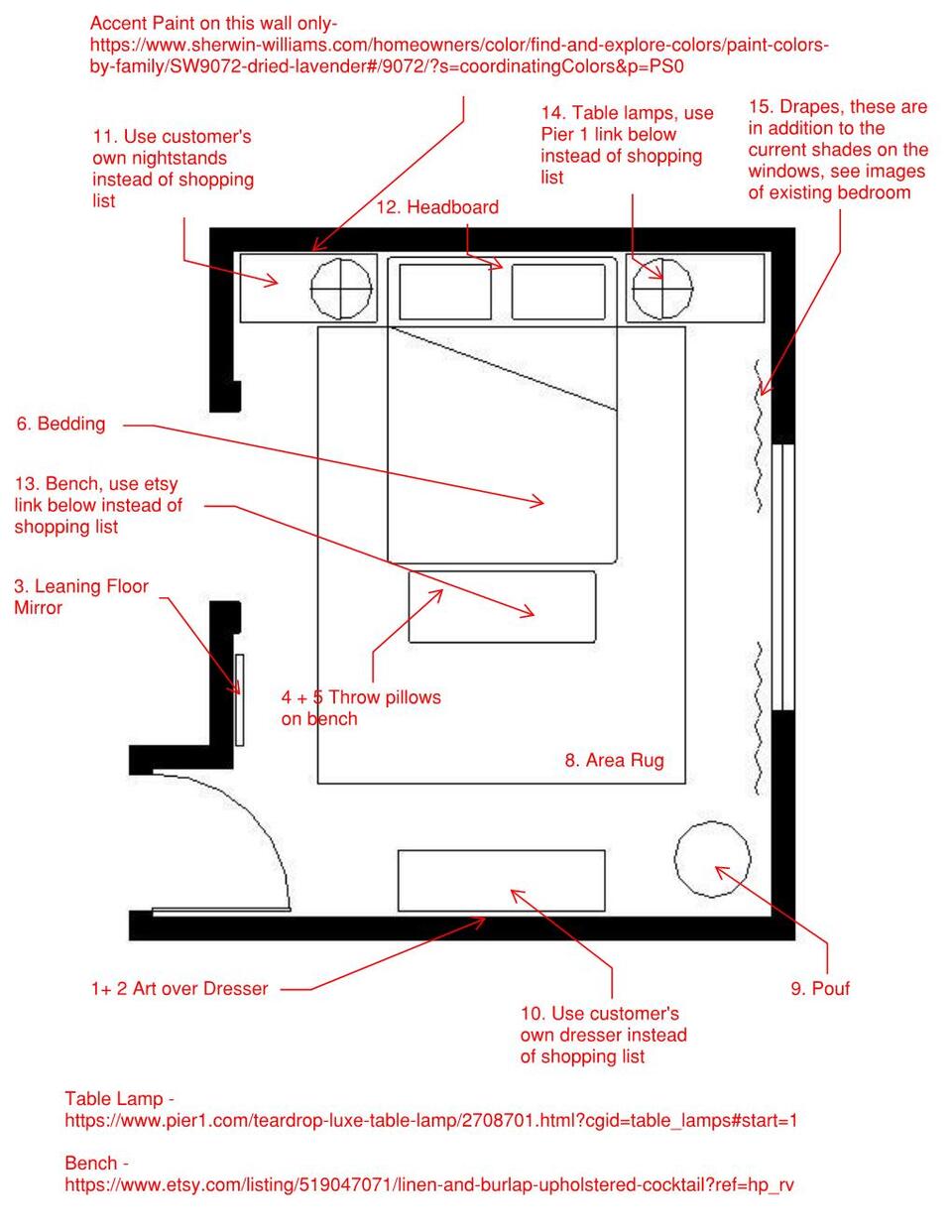
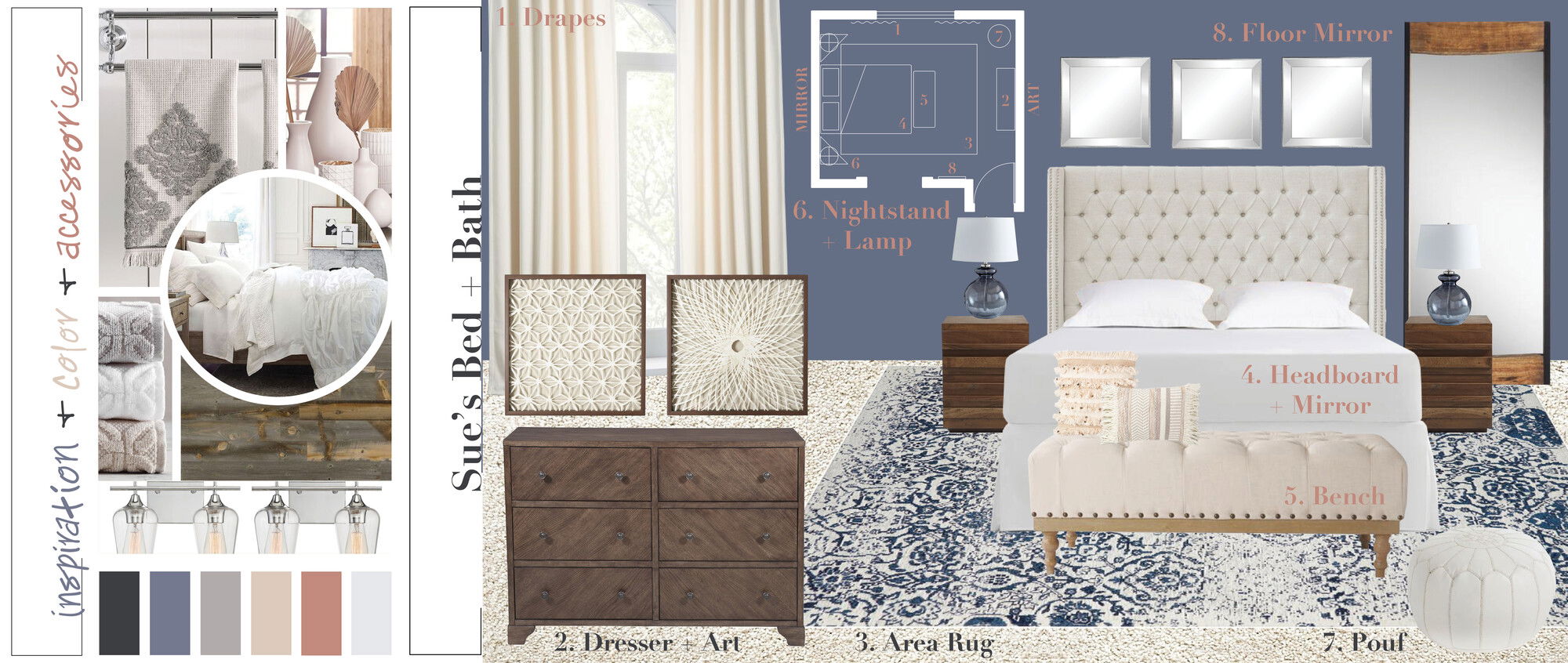
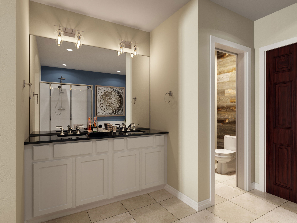
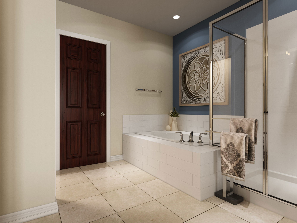
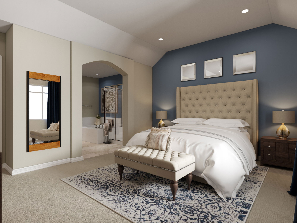
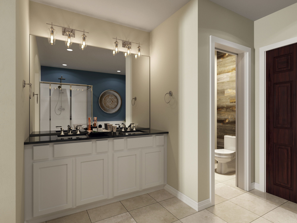
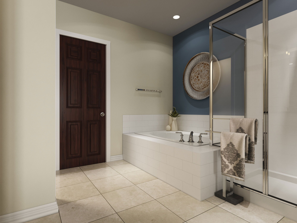





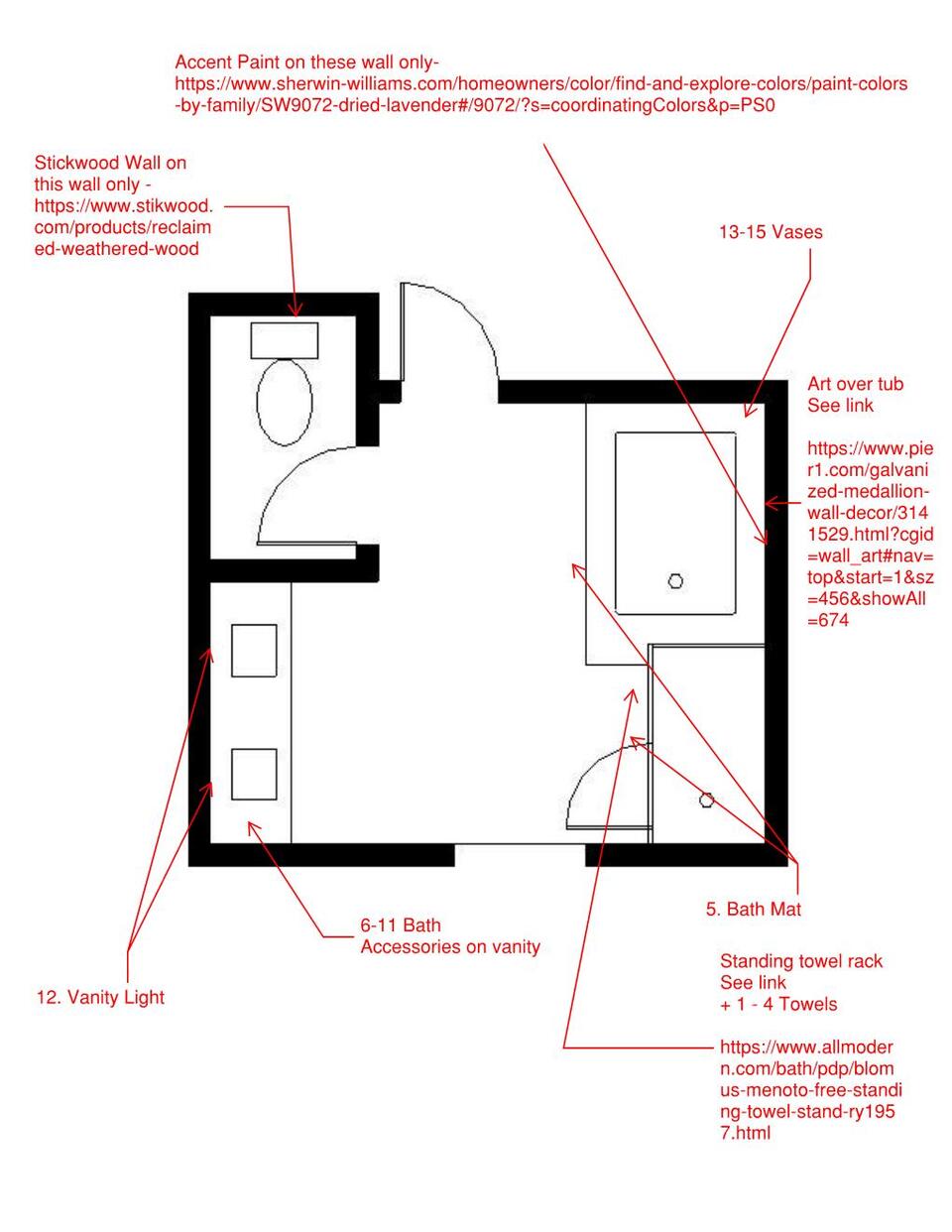
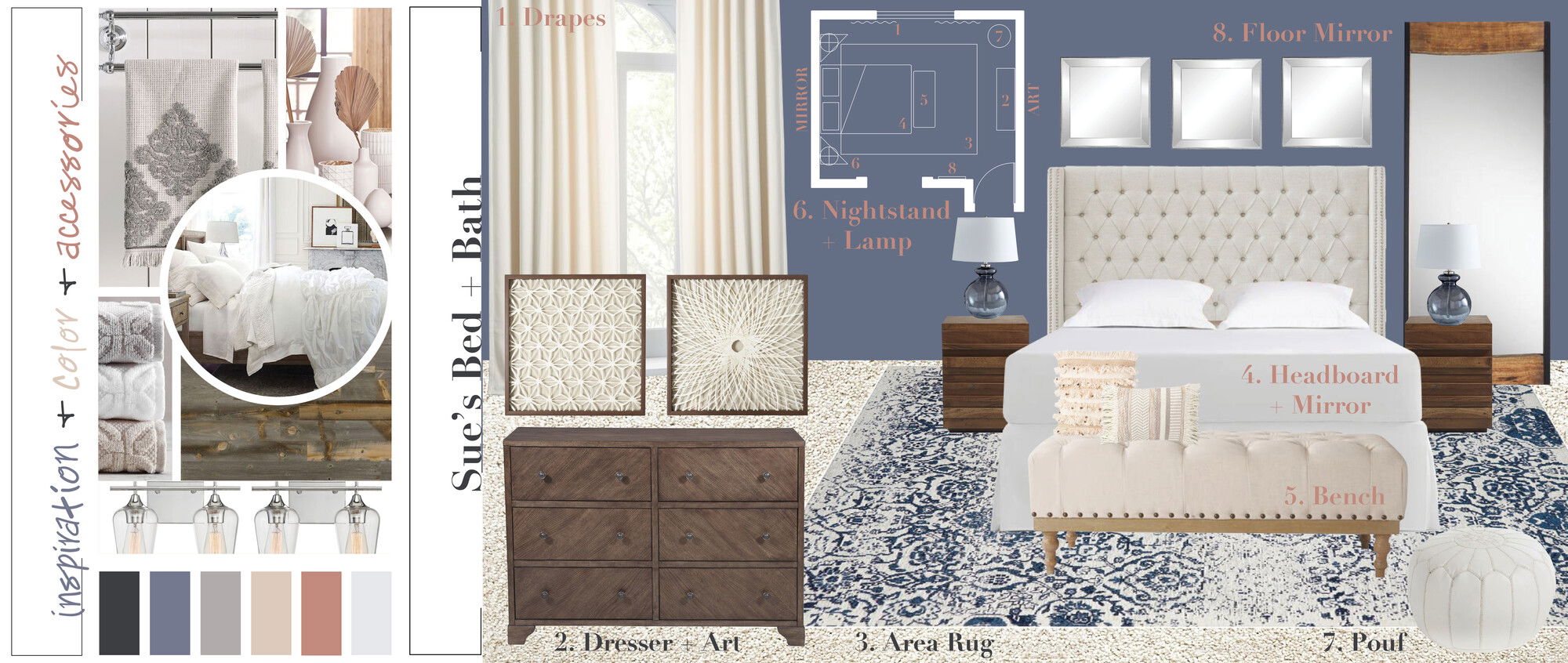
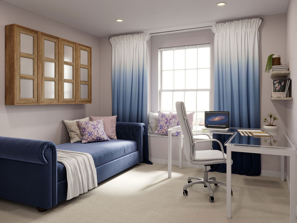
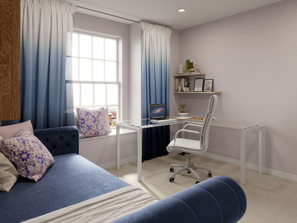
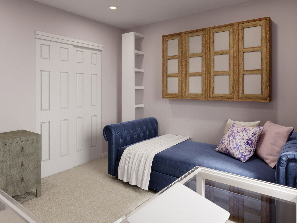



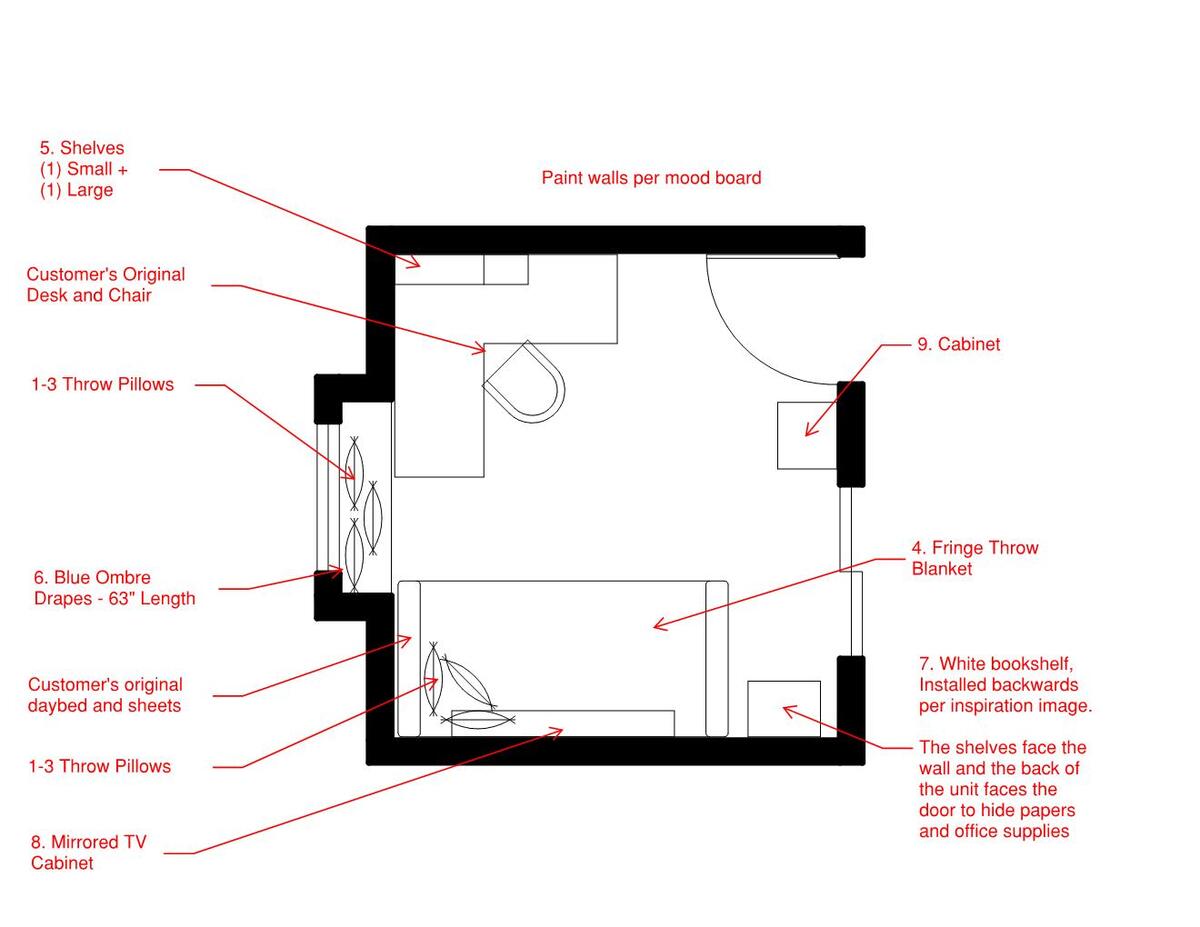
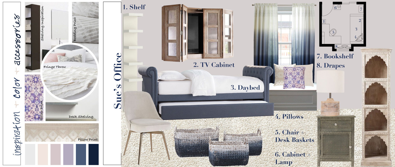
My Bedroom ColorsMy Bedroom
My Bedroom Colors
Area
Name
Company / Code
Link
Bedroom
Dried Lavender
Sherwin Williams Sw 9072


My Bedroom Shopping List
| Decorilla Discount | Item | Description | Link | Decorilla Discount | |
|---|---|---|---|---|---|
15% Off | 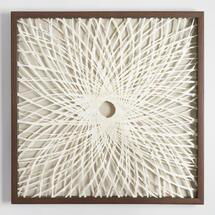 | Arteriors Collection Rice Paper Spiral Shadowbox Wall Art30" Sq | Wall Art | Order & Save | 15% Off |
15% Off |  | Arteriors Collection Rice Paper Spiral Shadowbox Wall Art30" Sq | Wall Art | Order & Save | 15% Off |
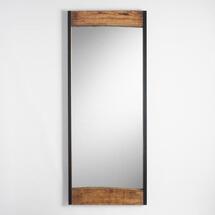 | Trade Services Collection Large Walnut Brown Wood Leaner Mirror With Live Edge24"W x 60"H, 30.86 lb | Leaner Mirror | Order & Save | ||
28% Off | 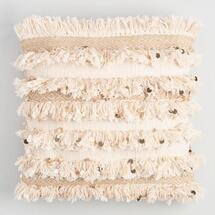 | Surya Collection Moroccan Style Wedding Blanket Throw Pillow18" Sq | Throw Pillow | Order & Save | 28% Off |
28% Off | 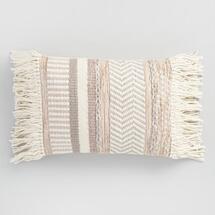 | Surya Collection Neutral Stripe Fringed Indoor Outdoor Lumber Pillow14"W x 20"W | Throw Pillow | Order & Save | 28% Off |
10% Off | 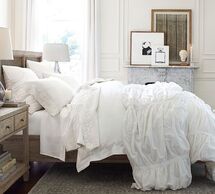 | Pottery Barn Hadley Ruched Duvet CoverFull/Queen: 88" long x 92" wide | Queen Duvet Cover | Order & Save | 10% Off |
10% Off | 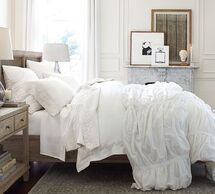 | Pottery Barn Hadley Ruched Euro ShamsEuro: 26" square Quantity: 3 | Euro Shams | Order & Save | 10% Off |
30% Off | 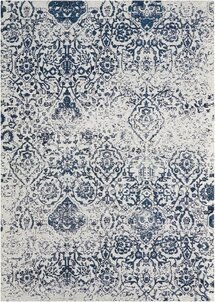 | Mitchell Gold + Bob Williams Kleinschmidt Ivory/Navy Area Rug8x10 | Area Rug | Order & Save | 30% Off |
10% Off | 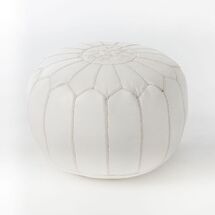 | West Elm Moroccan Pouf Small20" Diam x 14"H | Pouf | Order & Save | 10% Off |
5% Off | 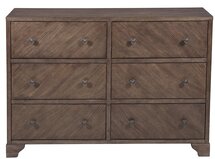 | Modway Furniture Collection Naylor Farmhouse Style 6 Drawer Dresser 32.05'' H x 46.02'' W x 14.02'' D | Dresser | Order & Save | 5% Off |
10% Off | 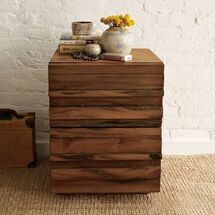 | West Elm Stria Nightstand18"Sq x 23"H Quantity: 2 | Nightstand | Order & Save | 10% Off |
2% Off | 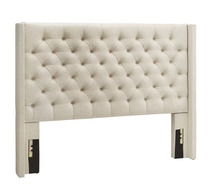 | AllModern Crawley Upholstered Wingback Headboard 52.8'' H x 70'' W x 88.58'' D | Upholstered Headboard | Order & Save | 2% Off |
30% Off | 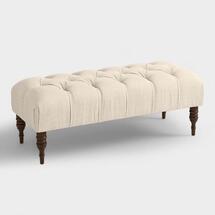 | Uttermost Collection Linen Clare Tufted Upholstered Bench49.5"W x 20"D x 18"H | Linen Bench | Order & Save | 30% Off |
5% Off | 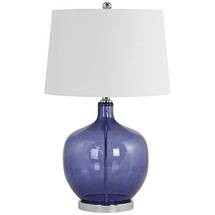 | Lamps Plus Nina Clear Blue Glass Jug Table Lamp26 1/2" high. Shade measures 14 1/2" across the top, 16" across the bottom, and 10 1/2" high. Base is 10 1/2" wide. 16" from base to bottom of shade. Quantity: 2 | Glass Jug Lamp | Order & Save | 5% Off |
10% Off | 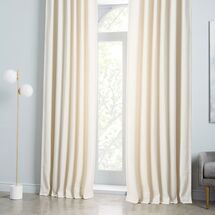 | West Elm Worn Velvet Curtain84"l x 48"w. Quantity: 2 | Velvet Drapes | Order & Save | 10% Off |
My Master Bathroom ColorsMy Master Bathroom
My Master Bathroom Colors
Area
Name
Company / Code
Link
Bathroom
Dried Lavender
Sherwin Williams Sw 9072


My Master Bathroom Shopping List
| Decorilla Discount | Item | Description | Link | Decorilla Discount | |
|---|---|---|---|---|---|
10% Off | 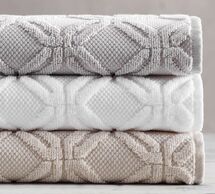 | Pottery Barn BLAKELY SCULPTED HYDROCOTTON TOWELS28" wide x 55" long Quantity: 2 | Bath Towels | Order & Save | 10% Off |
10% Off |  | Pottery Barn BLAKELY SCULPTED HYDROCOTTON TOWELS28" wide x 55" long Quantity: 2 | Bath Towels | Order & Save | 10% Off |
10% Off |  | Pottery Barn BLAKELY SCULPTED HYDROCOTTON TOWELS28" wide x 55" long Quantity: 2 | Bath Towels | Order & Save | 10% Off |
10% Off | 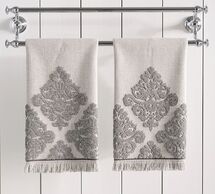 | Pottery Barn ISELLA JACQUARD HAND TOWELS20" wide x 30" long Quantity: 2 | Hand Towels | Order & Save | 10% Off |
10% Off | 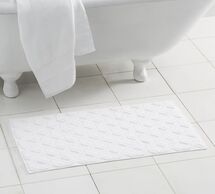 | Pottery Barn BLAKELY TUB MAT20" wide x 34" long Quantity: 2 | Tub Mat | Order & Save | 10% Off |
10% Off | 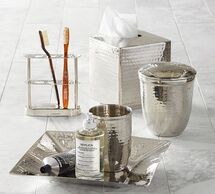 | Pottery Barn HAMMERED NICKEL BATH ACCESSORIES5.5" wide x 2" deep x 5" high | Toothbrush Holder | Order & Save | 10% Off |
10% Off |  | Pottery Barn HAMMERED NICKEL BATH ACCESSORIES9" diameter, 9" high | Waste Basket | Order & Save | 10% Off |
10% Off |  | Pottery Barn HAMMERED NICKEL BATH ACCESSORIES3" diameter, 4.5" high | Tumbler | Order & Save | 10% Off |
10% Off |  | Pottery Barn HAMMERED NICKEL BATH ACCESSORIES5" diameter, 6" high | Medium Canister | Order & Save | 10% Off |
10% Off |  | Pottery Barn HAMMERED NICKEL BATH ACCESSORIES10" square, 1.25" high | Tray | Order & Save | 10% Off |
10% Off |  | Pottery Barn HAMMERED NICKEL BATH ACCESSORIES5.5" square, 6" high | Tissue Box | Order & Save | 10% Off |
5% Off | 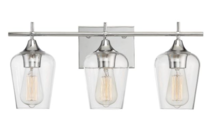 | Lamps Plus OCTAVE BATHROOM VANITY LIGHT9"H x 21"W x 5.5"D Quantity: 2 | Vanity Light | Order & Save | 5% Off |
10% Off | 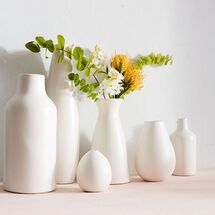 | West Elm Pure White Ceramic Vases4.3"diam x 5.1"h. | Egg | Order & Save | 10% Off |
10% Off |  | West Elm Pure White Ceramic Vases6.25"diam x 12"h. | Carafe | Order & Save | 10% Off |
10% Off |  | West Elm Pure White Ceramic Vases5.1"diam x 19.9"h. | Bead | Order & Save | 10% Off |
My Home/Small Office ColorsMy Home/Small Office
My Home/Small Office Colors
Area
Name
Company / Code
Link
Office + Hallway
Alpaca
Sherwin Williams Sw 7022


My Home/Small Office Shopping List
| Decorilla Discount | Item | Description | Link | Decorilla Discount | |
|---|---|---|---|---|---|
28% Off | 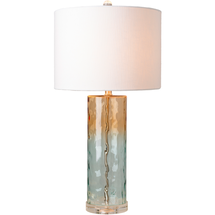 | Surya Collection Glass Table Lamp14" L x 14" W x 27.5" H | Table Lamp Shade(Outside): Linen, Shade(Inside): Polyester, Body: Glass, Base: Crystal, Finial: Crystal Shade Color: White Shade Top Dimension: 14" Shade Bottom Dimension: 14" Shade Height: 10" Shade Shape: Drum Overall Dimensions: 14"W x 27.5"H Cord Length: 6' Switch Type: 3-Way Number of Bulbs: 1 Bulb Wattage: 100 UL CUL Certified: Yes Made in ChinaTable Lamp Shade(Outside): Linen, Shade(Inside): Polyester, Body: Glass, Base: Crystal, Finial: Crystal Shade Color: White Shade Top Dimension: 14" Shade Bottom Dimension: 14" Shade Height: 10" Shade Shape: Drum Overall Dimensions: 14"W x 27.5"H Cord Length: 6' Switch Type: 3-Way Number of Bulbs: 1 Bulb Wattage: 100 UL CUL Certified: Yes Made in China | Order & Save | 28% Off |
30% Off | 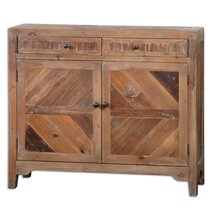 | Uttermost Collection Reclaimed Fir Console CabinetN / A | Sustainably built from reclaimed fir wood, chest features swing-out style drawers and an interior shelf. | Order & Save | 30% Off |
30% Off | 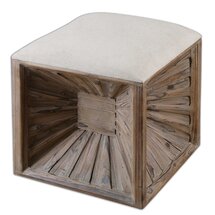 | Uttermost Collection Cube OttomanN / A | A stylized burst of natural, weathered fir wood, this versatile cube has a cushioned, neutral linen top doubling its use as a seat or a footrest. | Order & Save | 30% Off |
30% Off | 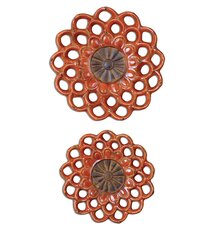 | Uttermost Collection Warilla Medallions, S/2N / A | Heavily distressed ceramic finished in an aged, red orange with rust bronze details. Sizes: sm-13rd x 2, lg-16rd x 2 | Order & Save | 30% Off |
28% Off | 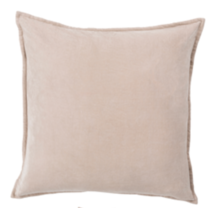 | Surya Collection Beige Velvet Pillow Shell18" L x 18" W x 4" H | Pillow Shell Only 100% Cotton Velvet Color (Pantone TPX): Taupe(15-1306) Available in 20 colors Made in India | Order & Save | 28% Off |
28% Off | 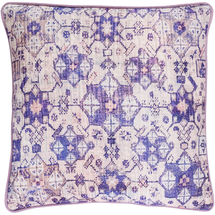 | Surya Collection Piping Cotton Cushion18" L x 18" W | Pillow Shell with Polyester Insert Front: 100% Cotton, Back: 100% Cotton Woven Piping Available in 4 colors Made in India Other Dimensions: 20'' x 20'', 22'' x 22'' | Order & Save | 28% Off |
28% Off | 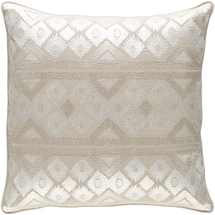 | Surya Collection Woven Throw Pillow18" L x 18" W | Front: 100% Cotton, Back: 100% Cotton Shell Only Woven Piping Available in 3 colors Made in India Other Dimensions 20" x 20" , 22" x 22" | Order & Save | 28% Off |
10% Off | 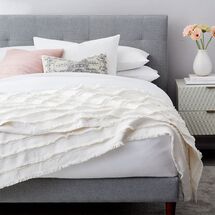 | West Elm Fringe Blanket92"w x 88"l. | Queen Throw Blanket | Order & Save | 10% Off |
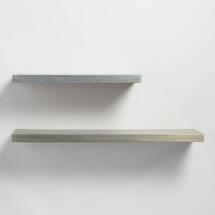 | Trade Services Collection Antique Zinc Floating Ledge Wall ShelfSmall: 24"W x 8"D x 1"H, 15 lbs. Large: 36"W x 8"D x 1"H, 15 lbs. Quantity: 2 | Zinc Wall Shelves | Order & Save | ||
15% Off | 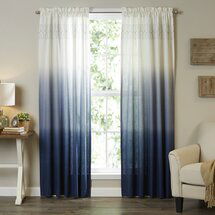 | DwellStudio Arashi Solid Sheer Rod Pocket Single Curtain Panel52" x 84" | Ombre Curtains | Order & Save | 15% Off |
20% Off | 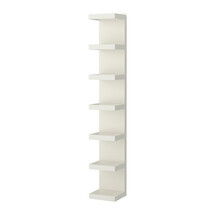 | Mr. Brown London Collection Lack Wall ShelfWidth: 11 3/4 " Depth: 11 " Height: 74 3/4 " | Wall Shelf | Order & Save | 20% Off |
10% Off | 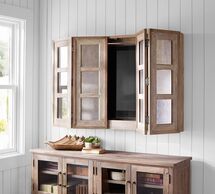 | Pottery Barn GRANT ANTIQUED MIRROR TV COVEROverall: 60" wide x 7" deep x 40" high | TV Cabinet | Order & Save | 10% Off |
15% Off | 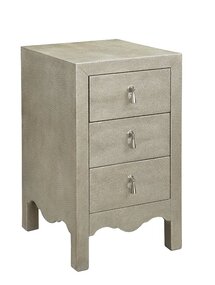 | DwellStudio Clarens 3 Drawer Petite Chest28'' H x 16'' W x 18'' D | 3 Drawer Chest | Order & Save | 15% Off |
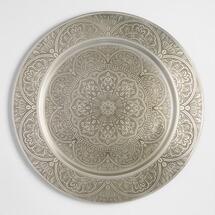 | Trade Services Collection Metal Disc Mandara Wall Decor30"Dia. | Wall Decor | Order & Save | ||
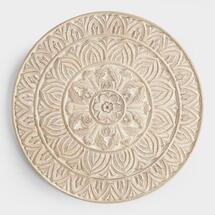 | Trade Services Collection Whitewashed Round Wood Shaila Wall Decor26"Dia. x .75"D, 7.59 lbs. | Wall Decor | Order & Save | ||
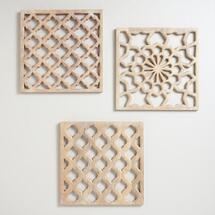 | Trade Services Collection Nathan Carved Wood Wall Panels, Set Of 312"W x 12"H | Wall Decor | Order & Save | ||
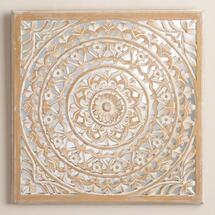 | Trade Services Collection Carved Mirrored Leela Wall Plaque20"Sq., 7.5 lbs. | Wall Decor | Order & Save | ||
15% Off | 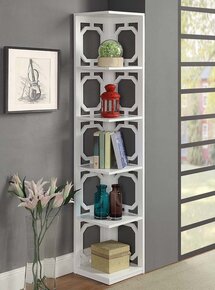 | DwellStudio Ardenvor Corner Unit Bookcase63.75'' H x 12'' W x 12'' D | Corner Book Shelf | Order & Save | 15% Off |

Access Exclusive Trade Discounts
Enjoy savings across hundreds of top brands–covering the cost of the design.
Convenient Shipment Tracking
Monitor all your orders in one place with instant updates.
Complimentary Shopping Concierge
Get the best prices with our volume discounts and personalized service.
Limited Time: 20% Off Your First Project!
20% Off Your First Project!
No comments
There are no comments for the selected filters. Please use different filters.


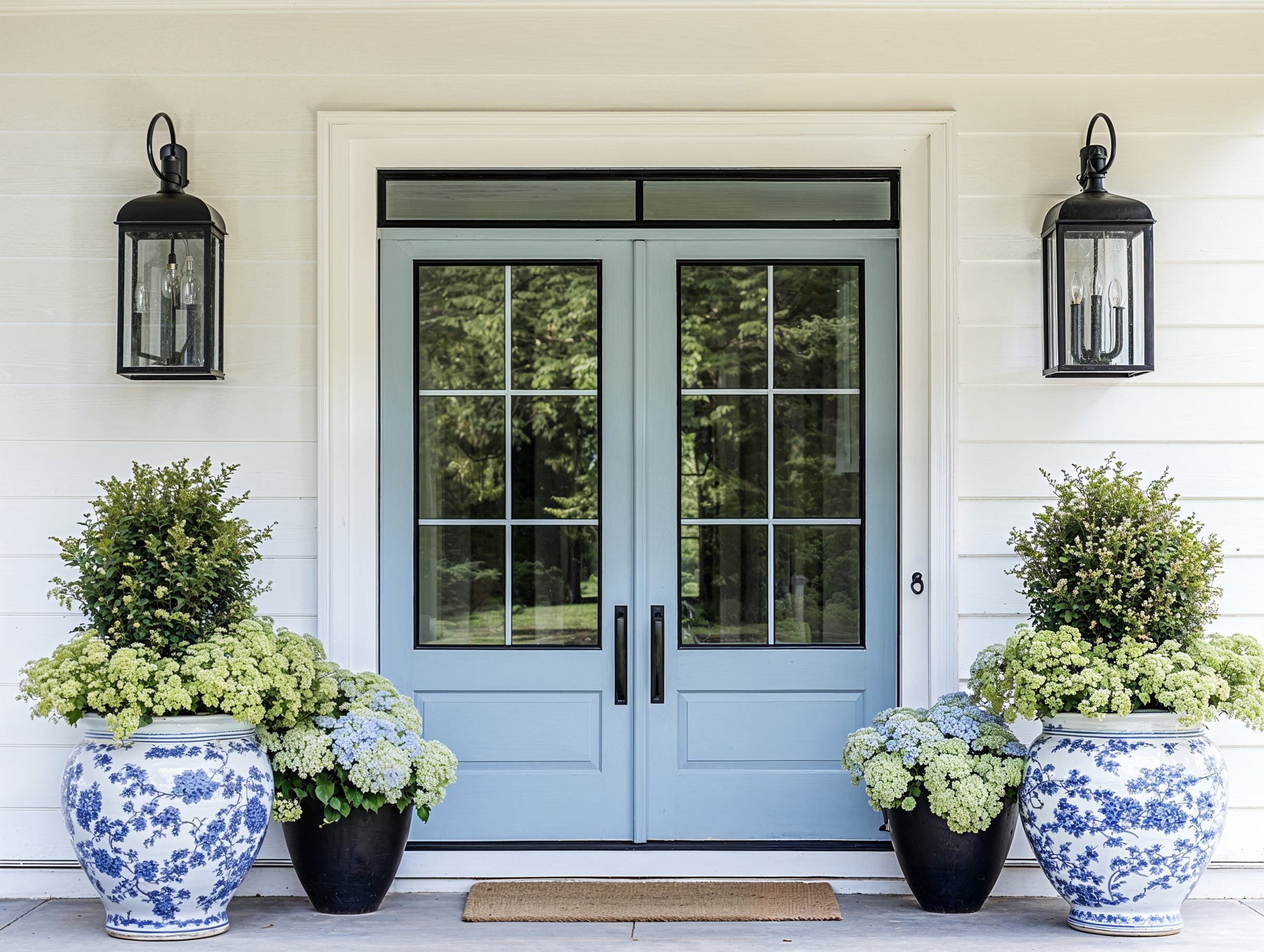

Easter Week Sale: 20% Off Your New Room Design
Limited Time Offer - Launch today to apply code
Testimonial