Easter Week Sale: 20% Off Your New Room Design
Limited Time Offer - Launch today to apply code
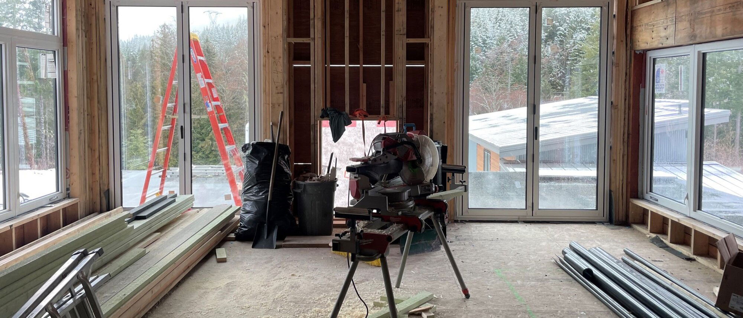
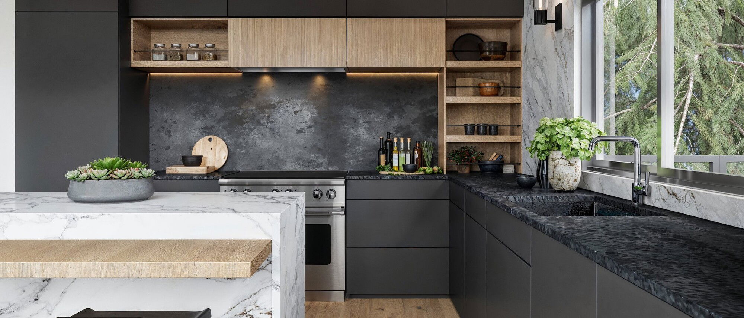




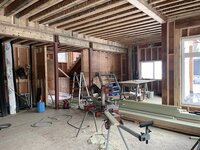
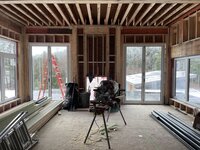
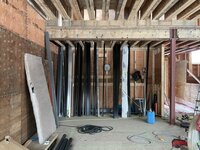
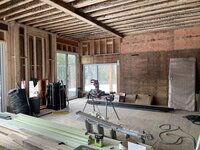
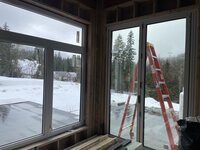







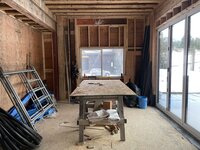
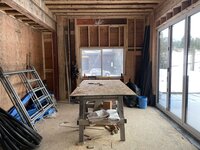
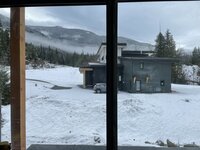




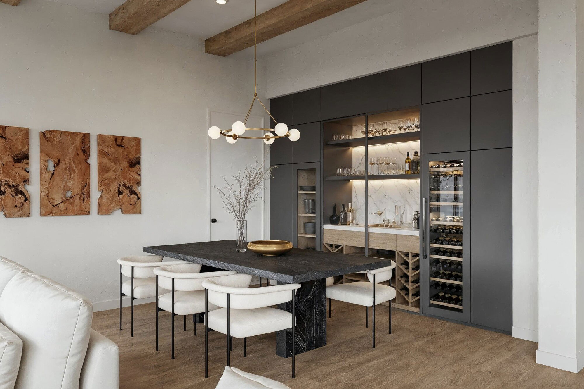
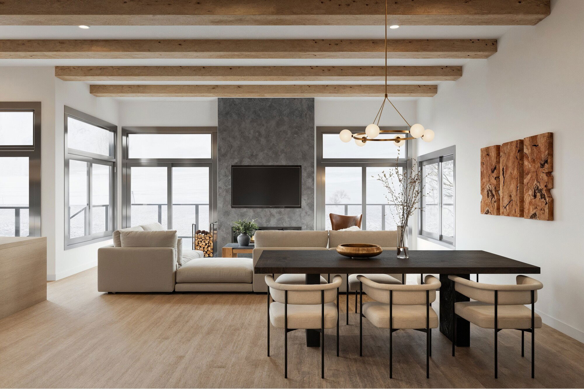
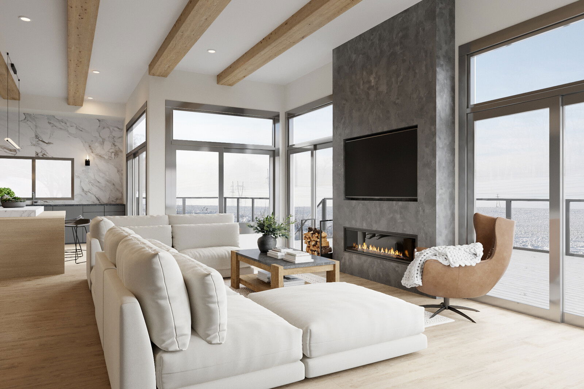
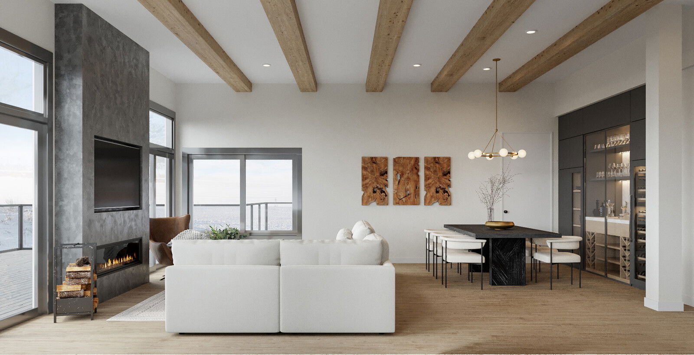




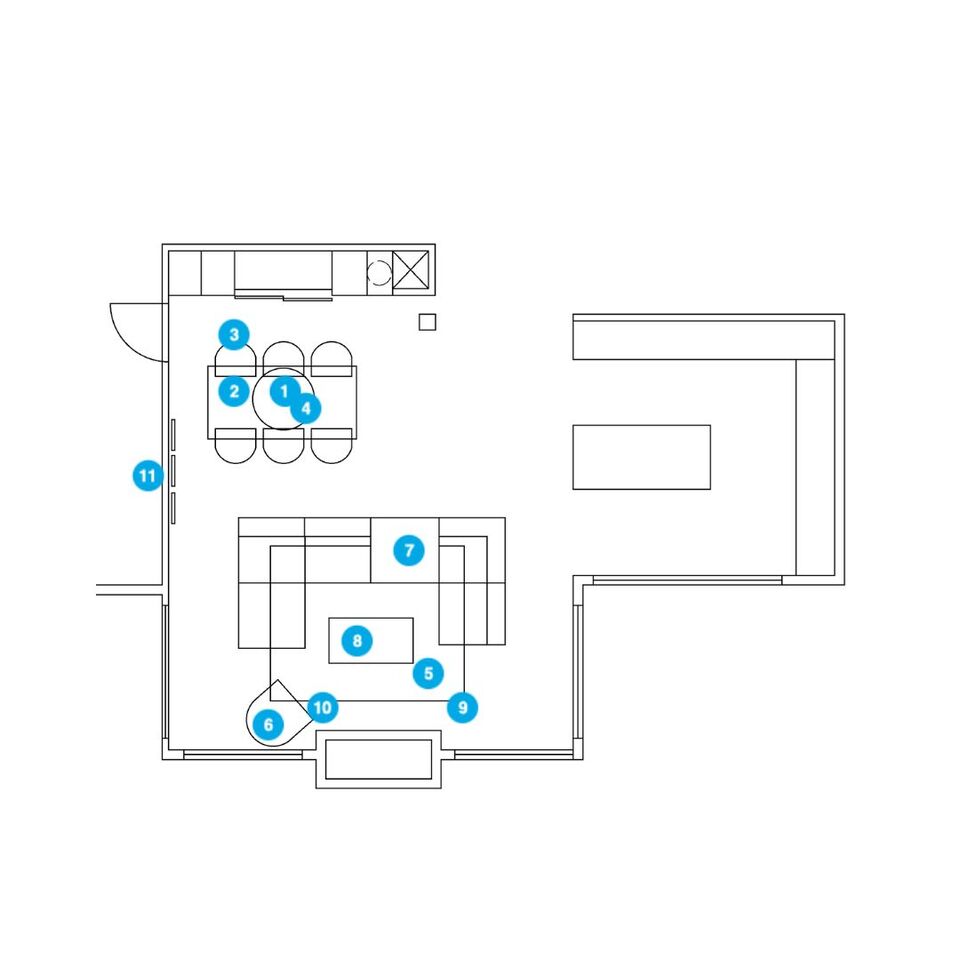
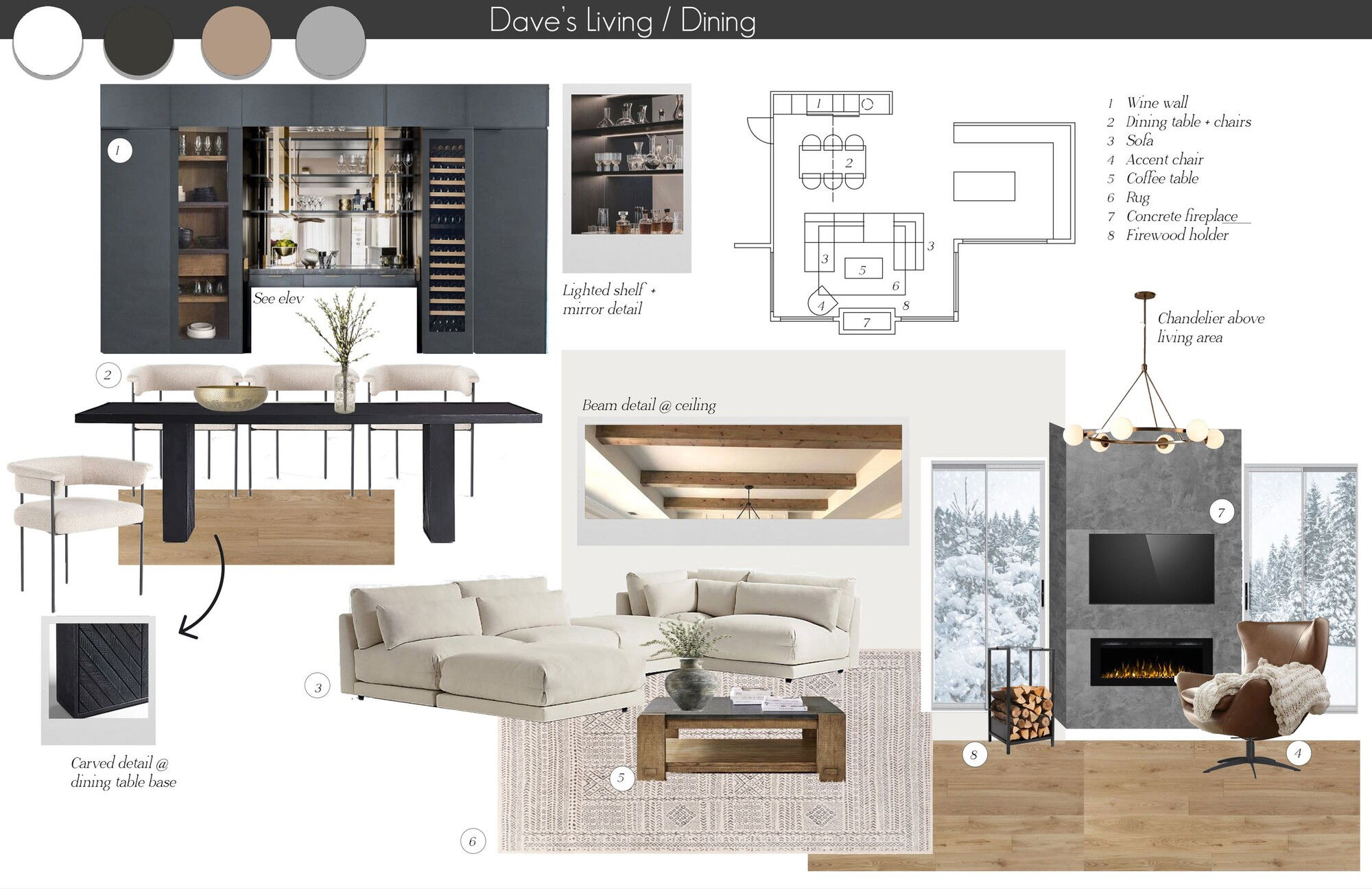
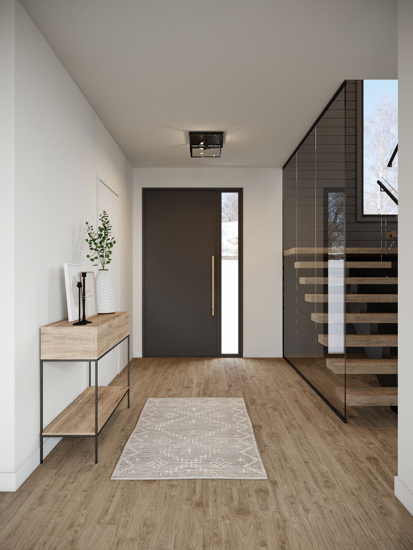
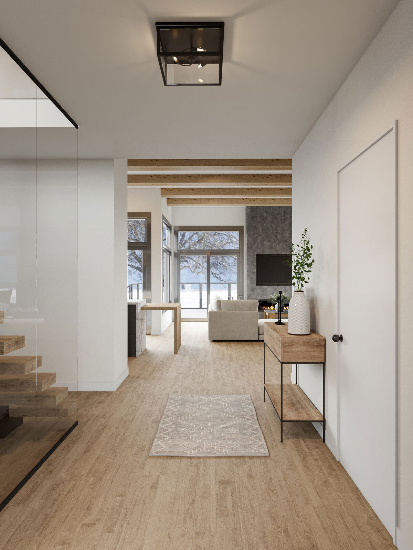
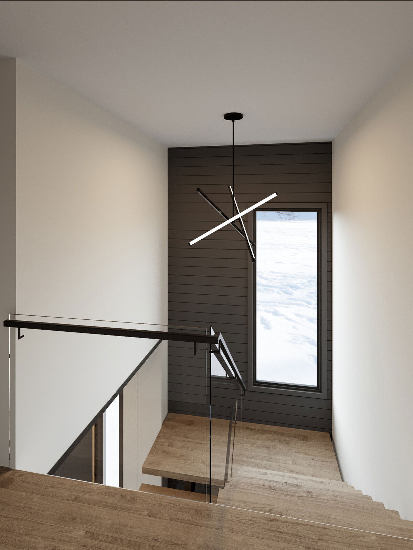



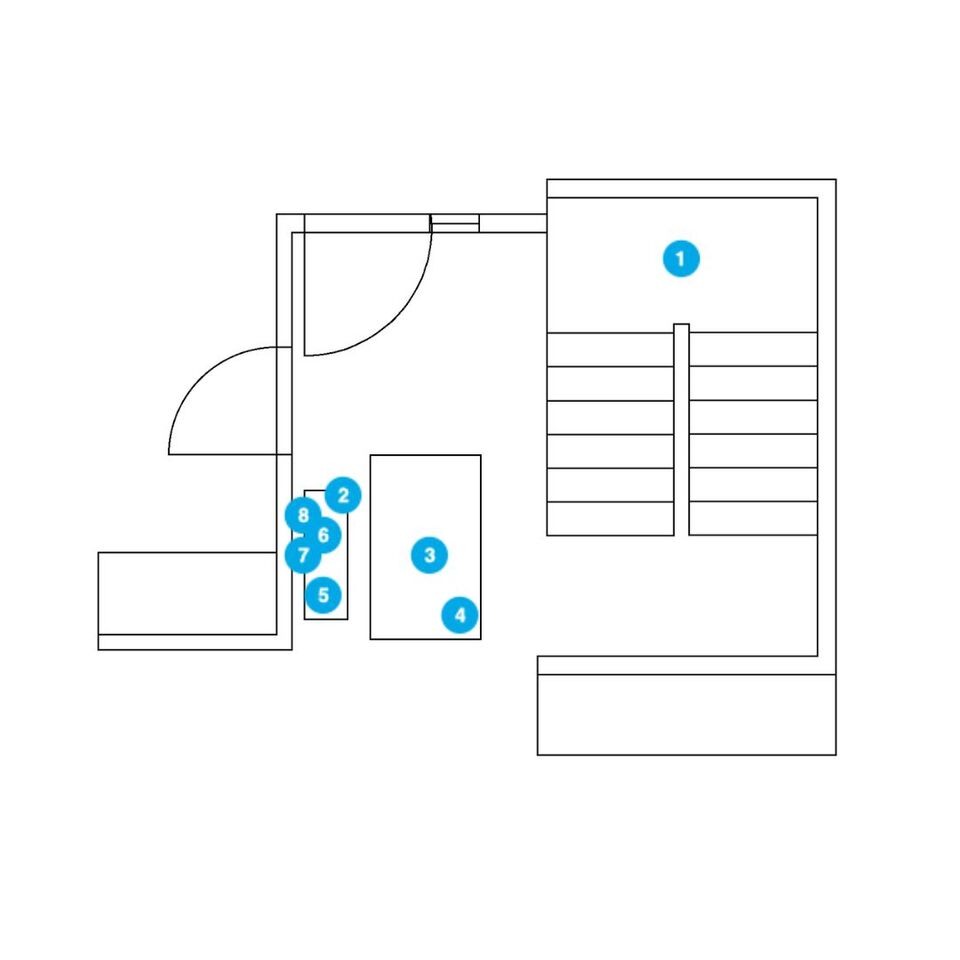
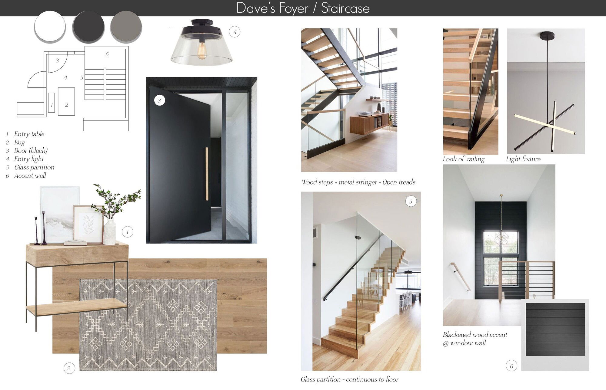
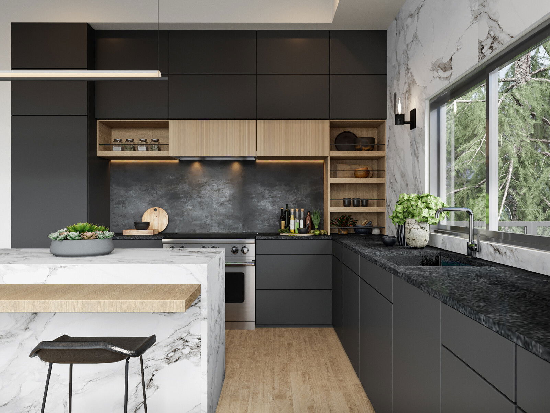
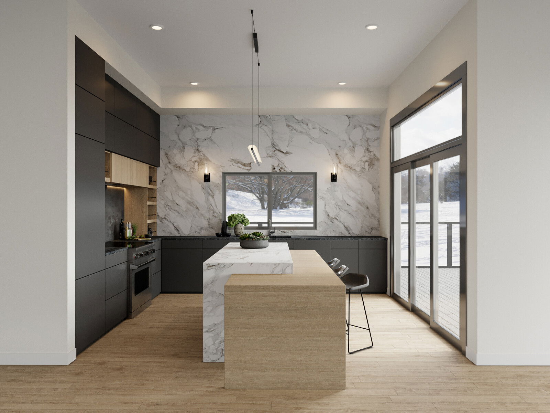
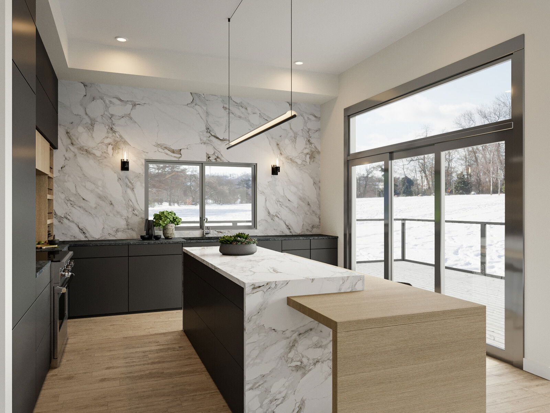



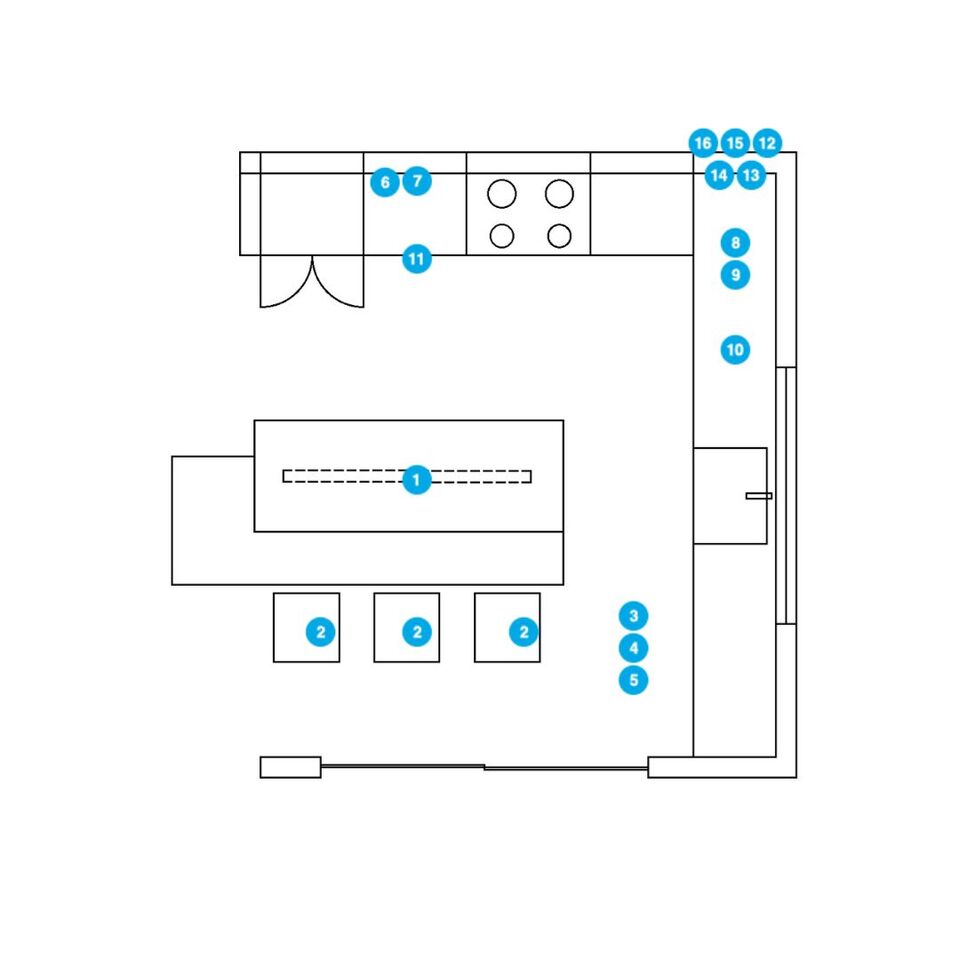
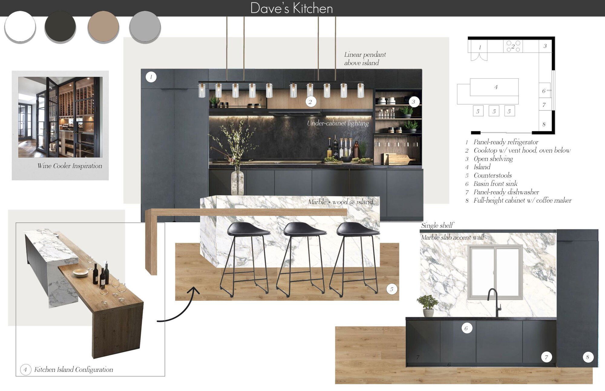
3D Living/dining room (Main Floor) Colors3D Living/dining room (Main Floor)
3D Living/dining room (Main Floor) Colors
Area
Name
Company / Code
Link
Living/dining Room
Extra White
Sherwin Williams Sw 7006
https://www.sherwin-williams.com/visualizer#/active/color-wall/color/7006


3D Living/dining room (Main Floor) Shopping List
| Decorilla Discount | Item | Description | Link | Decorilla Discount | |
|---|---|---|---|---|---|
28% Off | 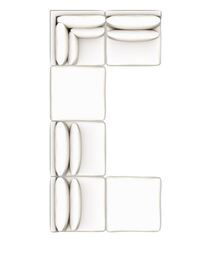 | Surya Collection Sectional Sofa165" x 82" | (QTY 2) Plush Modular Ottoman, (QTY 3) Plush Modular Armless Chair, (QTY 1) Plush Modular Corner Chair | Order & Save | 28% Off |
10% Off | 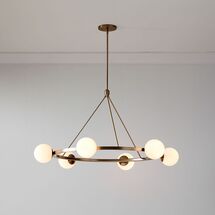 | West Elm Dining Chandelier35"diam. x 27.25"–63.25"h. | Metal body in a Dark Bronze or Light Bronze finish. Glass globes in a Milk finish. Adjustable hanging height. Comes with three 12" rods and one 6" rod to adjust hanging height. Hardwired. | Order & Save | 10% Off |
28% Off | 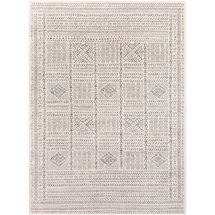 | Surya Collection Living Room Rug7'10" x 10'2" | 65% Polypropylene, 35% Polyester Machine Woven Medium Pile Thickness: 0.55" High/Low Colors: Light Beige, Charcoal TPX: 12-0304, 18-0503 | Order & Save | 28% Off |
15% Off | 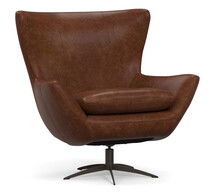 | DTS (Design Trade Service) Side Chair33.5" w x 35" d x 38.5" h | Slope arm. Legs are made of steel with a brushed nickel or bronze finish. Tight back and loose seat cushion. Corner-blocked frame with mortise-and-tenon joinery provides exceptional structural integrity. Top-grain leather, aniline-dyed. Leather will lighten and soften with both use and time and develop a rich patina. Leather is a natural product. | Order & Save | 15% Off |
30% Off | 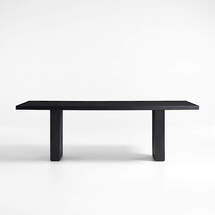 | Uttermost Collection Dining Table92"Wx45"Dx30"H | Using traditional parquetry techniques, skilled woodworkers add artisan rusticity to our clean, contemporary Dunewood table. Bringing geometric complexity to the table's slab legs, each piece of mango wood is carefully cut and inlaid by hand to create a modern mosaic of angled lines. | Order & Save | 30% Off |
16% Off | 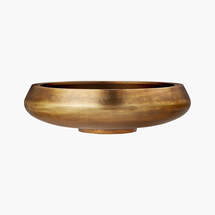 | CB2 Brass bowl16.92" dia | Handsome brass bowl is striking in its simplicity. Handmade of rough-cast aluminum and finished with antique brass, each piece has a unique texture. Bowl sits pretty atop a stack of books or serves as elegant storage vessel. CB2 exclusive. | Order & Save | 16% Off |
28% Off | 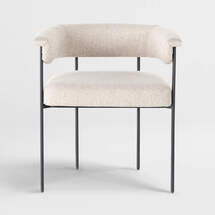 | Surya Collection Dining Chairs25.5"Wx23"Dx27.5"H | Our Sutter dining chair pulls up to the table looking light and contemporary. Slim, black-finished iron crafts the airy frame, securing a cushioned seat and sculpted yoke back with fold-over detailing. The white polyester upholstery complements with a textured bouclé weave. We love our Sutter dining chair paired with our marble or architecture-inspired dining tables. | Order & Save | 28% Off |
15% Off | 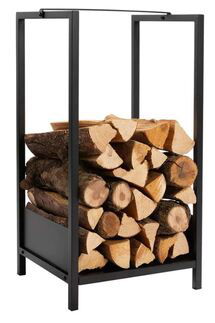 | DwellStudio Log Rack15" x 14" x 25.3" | This firewood stand allows holding about 45 pieces kindling at least Design - A solid base makes the firewood carrier stronger and easier to clean the wood chips, with a bar on top for easy handling Easy Installation - Give the instructions, easy to install. And the collection doesn't take up much space when the woodshed is removed. | Order & Save | 15% Off |
28% Off | 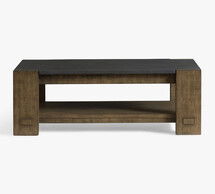 | Surya Collection Coffee Table52" w x 28" d x 18" h | Expertly handcrafted of kiln-dried, solid rubberwood, oak veneers and MDF. Top is finished in travertine or faux lava stone; frame is finished in Smoked Nutmeg. Due to the nature of the stone, each piece will vary slightly in shape or colour tone; no two will look exactly alike. Lead free. Assembly required. | Order & Save | 28% Off |
15% Off | 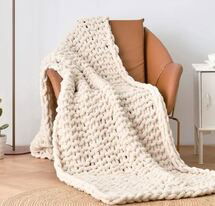 | DwellStudio Throw Blanket39" Throw | super soft | Order & Save | 15% Off |
28% Off | 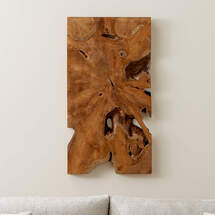 | Surya Collection Wood Wall Art19"Wx1.5"Dx35"H Quantity: 3 | Slice Teak Wall Art. 19"Wx1.5"Dx35"H Finely sanded solid teak root Keyhole hanger Hangs vertically or horizontally Due to the natural material, each piece is unique; natural variances will occur Made in Indonesia | Order & Save | 28% Off |
3D Foyer/stairs (Main Floor) Colors3D Foyer/stairs (Main Floor)
3D Foyer/stairs (Main Floor) Colors
Area
Name
Company / Code
Link
Foyer/stairs
Extra White
Sherwin Williams Sw 7006
https://www.sherwin-williams.com/visualizer#/active/color-wall/color/7006


3D Foyer/stairs (Main Floor) Shopping List
| Decorilla Discount | Item | Description | Link | Decorilla Discount | |
|---|---|---|---|---|---|
28% Off | 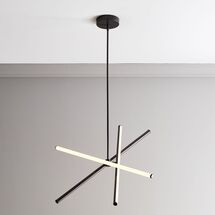 | Surya Collection Chandelier 38"diam. x 20–63"h. | 38"diam. x 20–63"h. Acrylic shades in Milk. Steel + aluminum canopy and accents. Adjustable arms. Adjustable hanging height. | Order & Save | 28% Off |
10% Off | 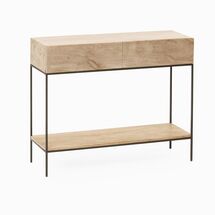 | West Elm Console42"w x 14"d x 34"h. | Kiln-dried solid mango wood in your choice of finish. Steel legs. Natural variations in the wood grain and coloring are to be expected. The mango wood used on this product is sustainably sourced from trees that no longer produce fruit. 2 drawers on wooden glides. 1 open shelf. | Order & Save | 10% Off |
10% Off | 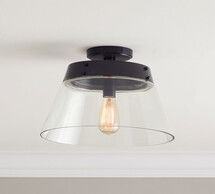 | Pottery Barn Entry Light15.5" dia, 10.5" h | Made from blown recycled glass, aluminum, brass, steel and iron, hand finished in Bronze. Compatible with dimmer switch. Dry UL-listed. Light bulb(s) are not included. Accommodates one 60W, type A Standard bulb or LED equivalent. Made in India. | Order & Save | 10% Off |
20% Off | 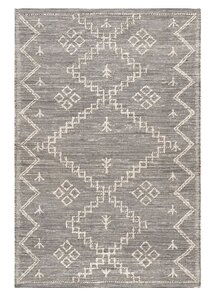 | Loloi Collection Rug3x5' | Geometric | Order & Save | 20% Off |
15% Off | 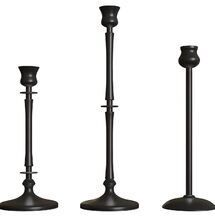 | DwellStudio Candlestick Holder Set13.6'' H x 4'' W x 4'' D | Candle Holders | Order & Save | 15% Off |
28% Off | 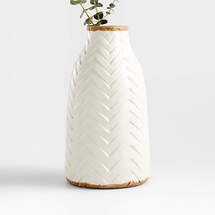 | Surya Collection Vase7" dia. x 14"H | White Vase | Order & Save | 28% Off |
15% Off | 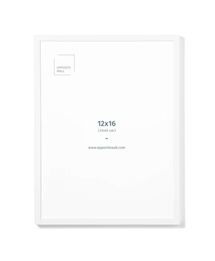 | DwellStudio Photo Frame - White12x16 | Our quality oak frames are sourced sustainably from BSCI certified and trustworthy suppliers. The frames are made of FSC-certified oak wood and come with a protective 1.5mm crystal clear plexiglass, guaranteed to be shatterproof. | Order & Save | 15% Off |
15% Off | 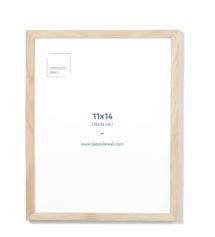 | DwellStudio Photo Frame - Wood11x14 | Our quality oak frames are sourced sustainably from BSCI certified and trustworthy suppliers. The frames are made of FSC-certified oak wood and come with a protective 1.5mm crystal clear plexiglass, guaranteed to be shatterproof. | Order & Save | 15% Off |
3D Kitchen (Main Floor) Colors3D Kitchen (Main Floor)
3D Kitchen (Main Floor) Colors
Area
Name
Company / Code
Link
Kitchen
Extra White
Sherwin Williams Sw 7006
https://www.sherwin-williams.com/visualizer#/active/color-wall/color/7006


3D Kitchen (Main Floor) Shopping List
| Decorilla Discount | Item | Description | Link | Decorilla Discount | |
|---|---|---|---|---|---|
28% Off | 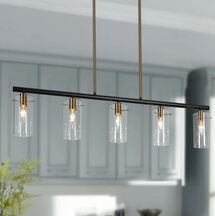 | Surya Collection Linear Chandelier8'' H x 36'' W x 3.1'' D - Adjustable 72" max H Quantity: 2 | The chandelier casts a welcoming glow over your kitchen island or dining table, adding a high-end yet luxurious touch to your space. Featuring a finished frame supporting 5 upward clear glass shades, the dining room chandelier is a perfect pick for updating your home. | Order & Save | 28% Off |
15% Off | 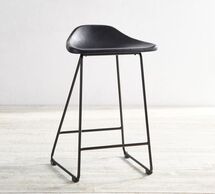 | DwellStudio Counter Stool15" w x 15" d x 27.5" h Quantity: 3 | A stackable stool with powder-coated steel sled legs and a moulded plywood seat makes for a friendly contract solution or a perfect everyday perch. Available in six colours, these stools are ready when you are. | Order & Save | 15% Off |
20% Off | 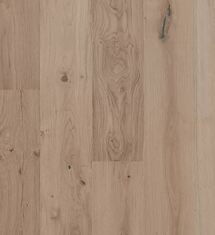 | Phillip Jeffries Collection Flooring - Option 10.5" x 7.5" Wide | 25.77 Square Feet Per Box | Order & Save | 20% Off |
20% Off | 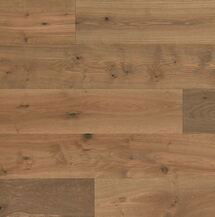 | Phillip Jeffries Collection Flooring - Option 25/8" Thick x 9-1/2" Wide | European white oak is synonymous with zen-like beauty. It is the ultimate backdrop for every home interior style on-trend today. This Flooring elevates white oak to an even higher level. | Order & Save | 20% Off |
15% Off | 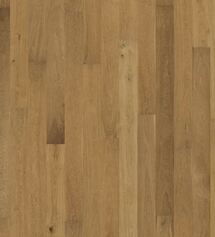 | DwellStudio Flooring - Option 35/8" Thick x 6-1/4" Wide x 48" | Order & Save | 15% Off | |
5% Off | 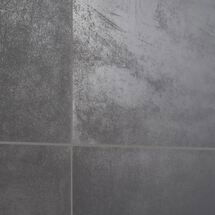 | GS Tile Backsplash Tile - Option 124" x 47" | With a body that mimics watercolor gradients, the porcelain tile stuns. The dramatic movement of texture and colour shading across this matte tile creates a dazzling look. Embrace the mesmerizing black of this large format piece and spruce up your space today! | Order & Save | 5% Off |
15% Off | 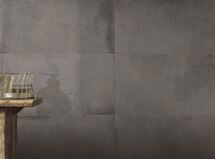 | DwellStudio Backsplash Tile - Option 235.2'' W x 35.2'' L | Order & Save | 15% Off | |
20% Off | 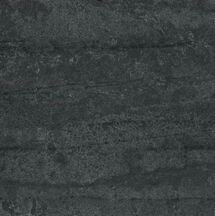 | Loloi Collection Countertop - Reference 110 in. x 5 in. | Caesarstone's Black Tempal quartz features soft mineral deposits that create a subtle veil across the slab, in contrast to its black charcoal base. The natural finish and complex composition are layered, capturing these warm granular highlights just as in real stone. | Order & Save | 20% Off |
20% Off | 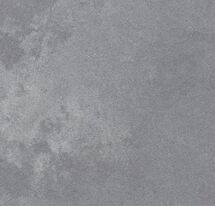 | Global Views Countertop - Reference 210 in. x 5 in | Dramatic gradients of grey, white haze patina and a textured matte finish work together to redefine surface design. Industrial-inspired Rugged Concrete quartz is authentic, robust, rough and refined.Caesarstone knows the secret of using natural raw quartz minerals to craft the most durable and safe countertops. | Order & Save | 20% Off |
15% Off | 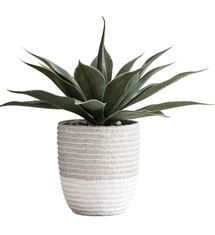 | DwellStudio Faux Plant17.25'' H x 7'' W x 7'' D | Artificial agave plant features smooth-edged, broad green leaves, bursting out of a two-tone, cement pot that looks like a coil-weave basket, topped with pebbles. | Order & Save | 15% Off |
15% Off | 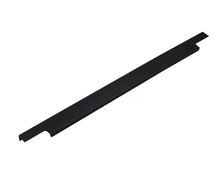 | DwellStudio Edge Pull 21" x 7/8" | Order & Save | 15% Off | |
15% Off | 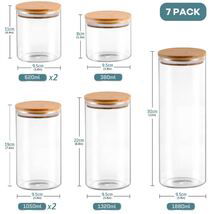 | DwellStudio Jars - Set of 7Varies | Product Type: Kitchen Canister Set Decorative: Non-decorative Food Safe: Yes | Order & Save | 15% Off |
28% Off | 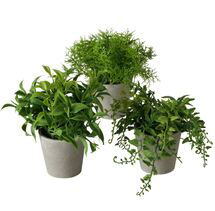 | Surya Collection Artificial Plants - Set of 36" x 6" | Order & Save | 28% Off | |
15% Off | 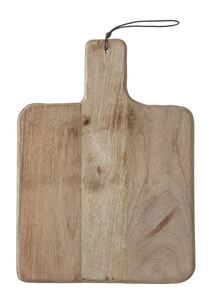 | DwellStudio Cutting Board - Small11.81" x 7.87" | Order & Save | 15% Off | |
15% Off | 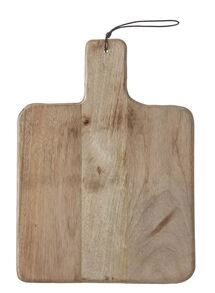 | DwellStudio Cutting Board - Medium13.78" x 9.8" | Order & Save | 15% Off | |
15% Off | 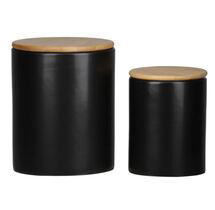 | DwellStudio Canisters - Set of 26.75'' H x 5.25'' W x 5.25'' D | Order & Save | 15% Off |

Access Exclusive Trade Discounts
Enjoy savings across hundreds of top brands–covering the cost of the design.
Convenient Shipment Tracking
Monitor all your orders in one place with instant updates.
Complimentary Shopping Concierge
Get the best prices with our volume discounts and personalized service.
Limited Time: 20% Off Your First Project!
20% Off Your First Project!
No comments
There are no comments for the selected filters. Please use different filters.


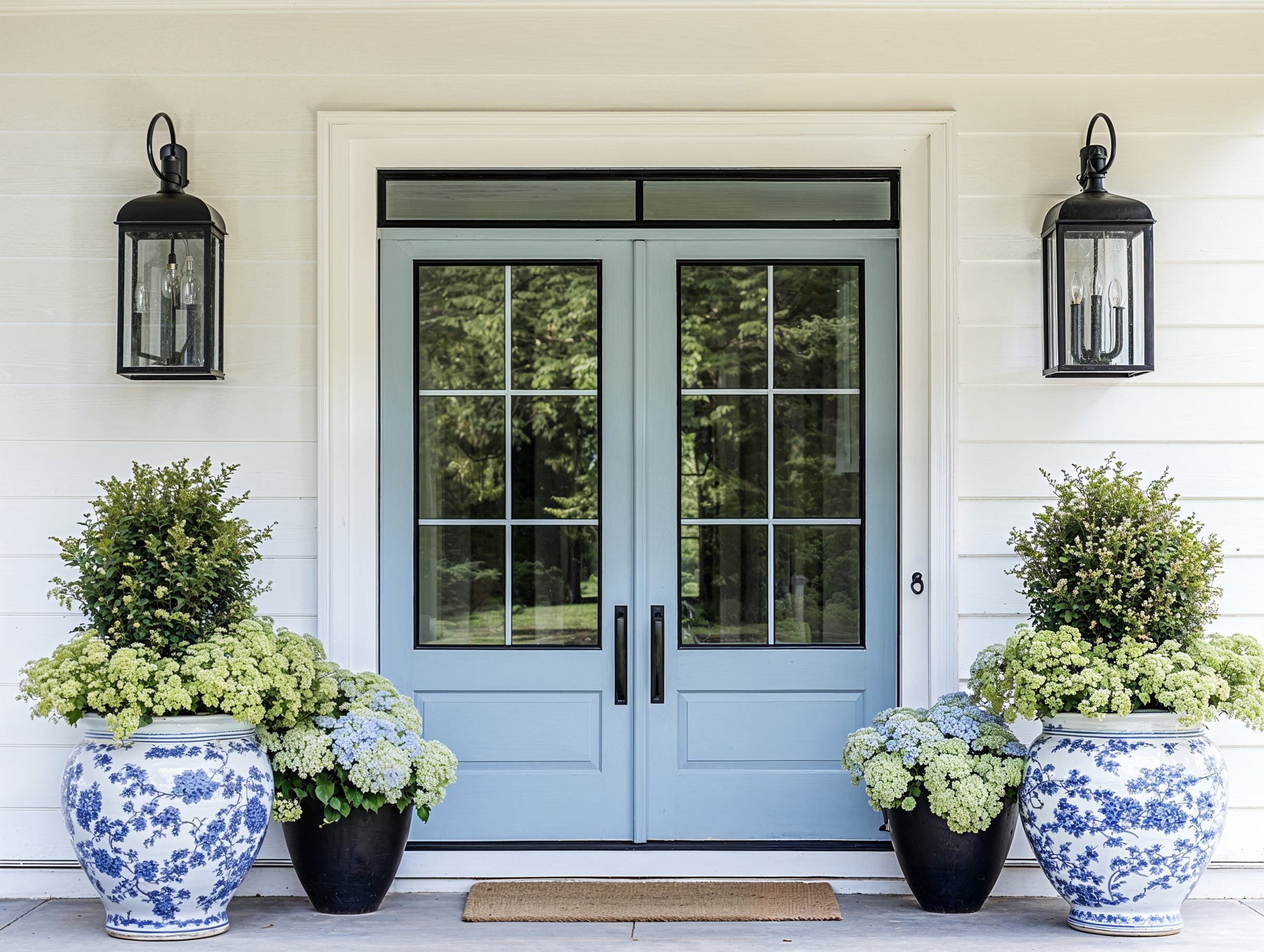

Easter Week Sale: 20% Off Your New Room Design
Limited Time Offer - Launch today to apply code
Testimonial
Thanks for all the proposals and thanks so much for all your help with this process, I really appreciate all of your expertise and effort. I'm excited to see the final product.
Best,
Dave