Easter Week Sale: 20% Off Your New Room Design
Limited Time Offer - Launch today to apply code
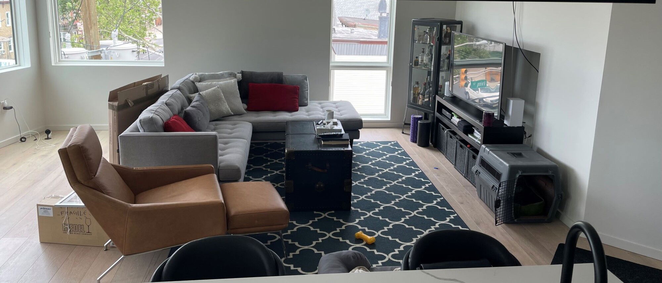
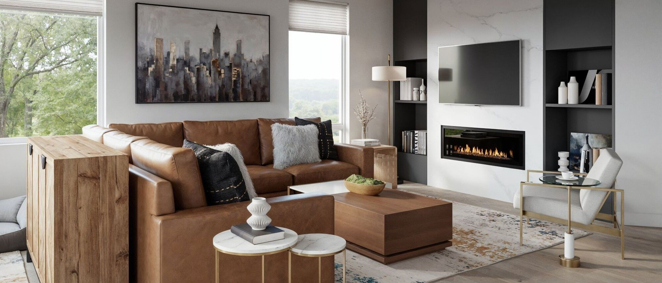



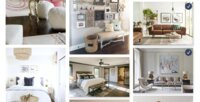
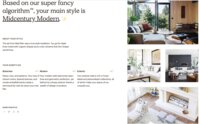
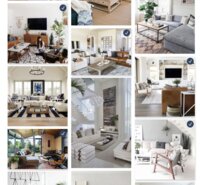
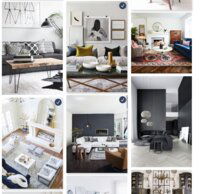
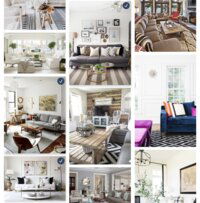
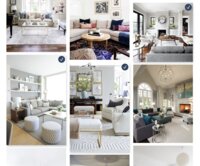
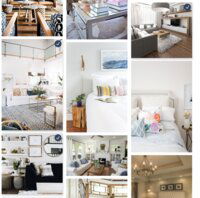
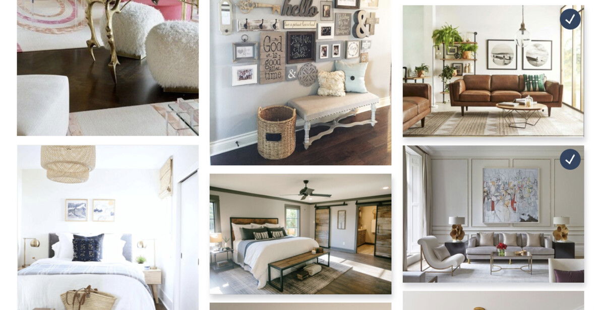
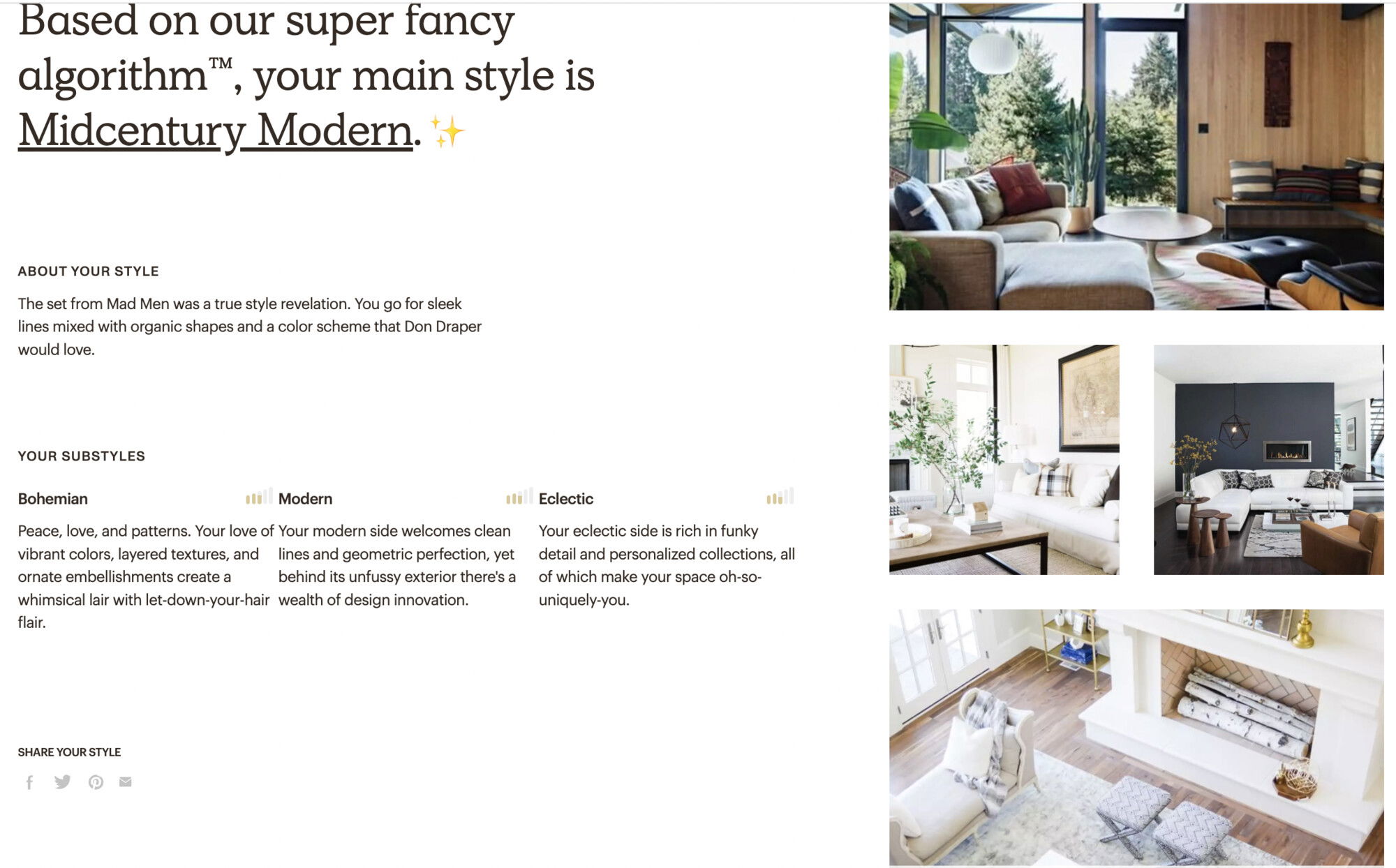
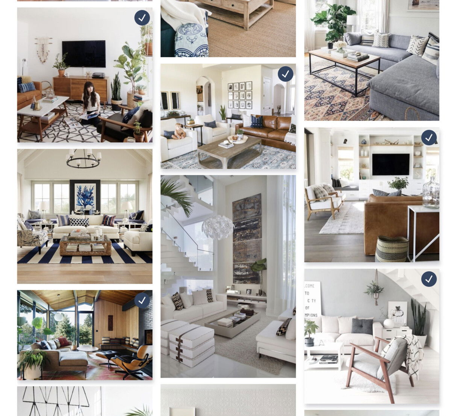
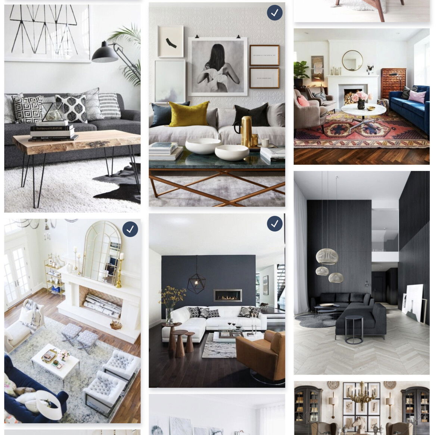
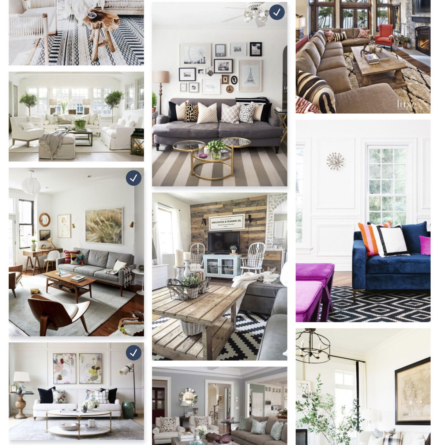
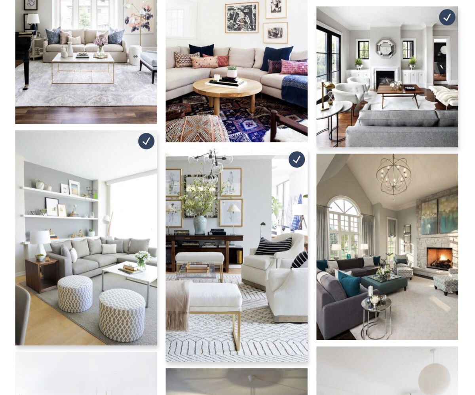
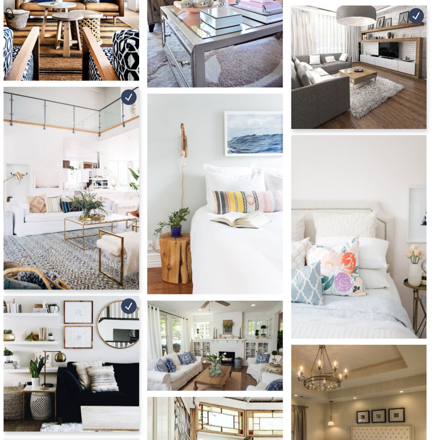














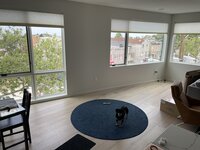
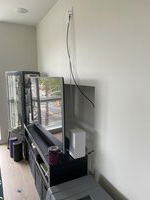
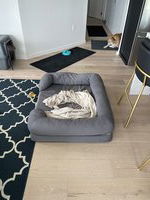
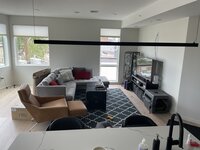
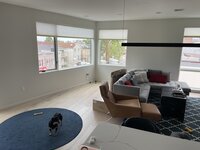
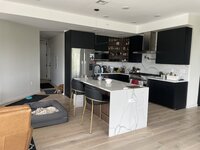
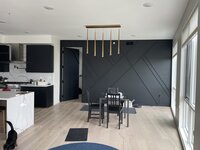
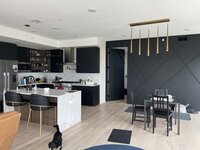
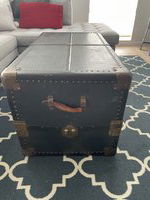
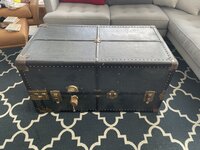
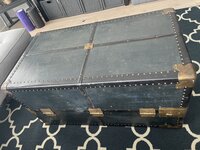











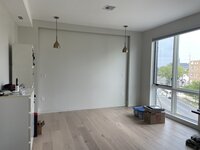
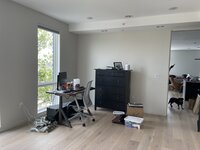
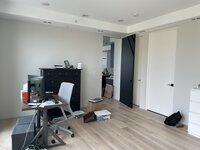
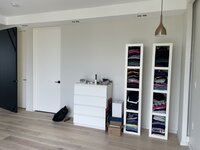
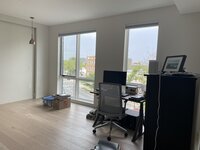





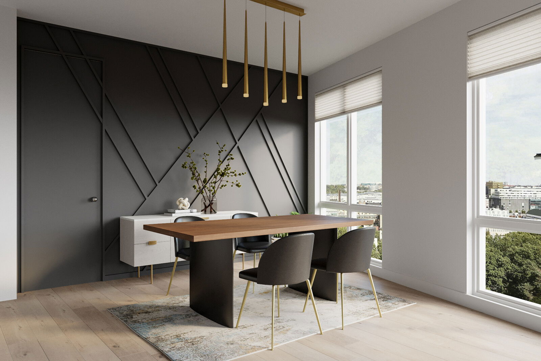
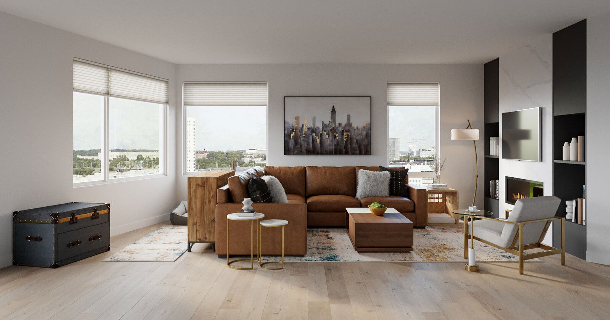
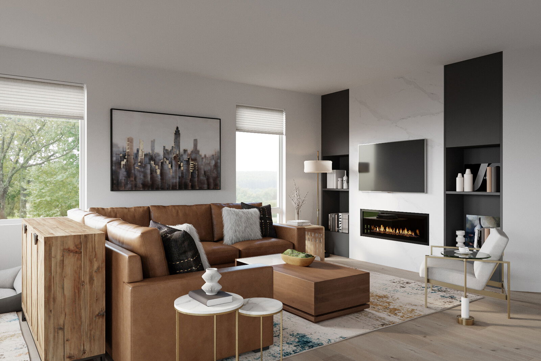



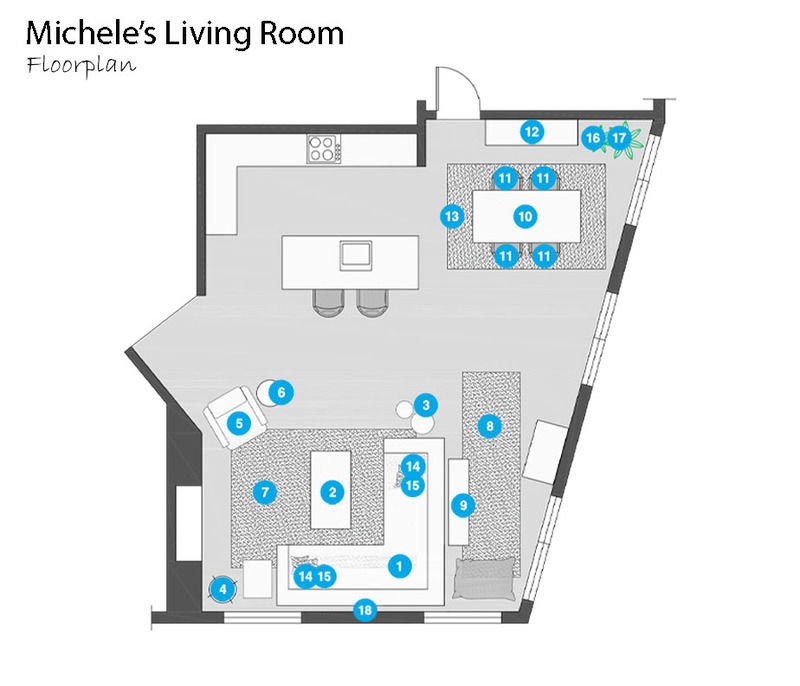
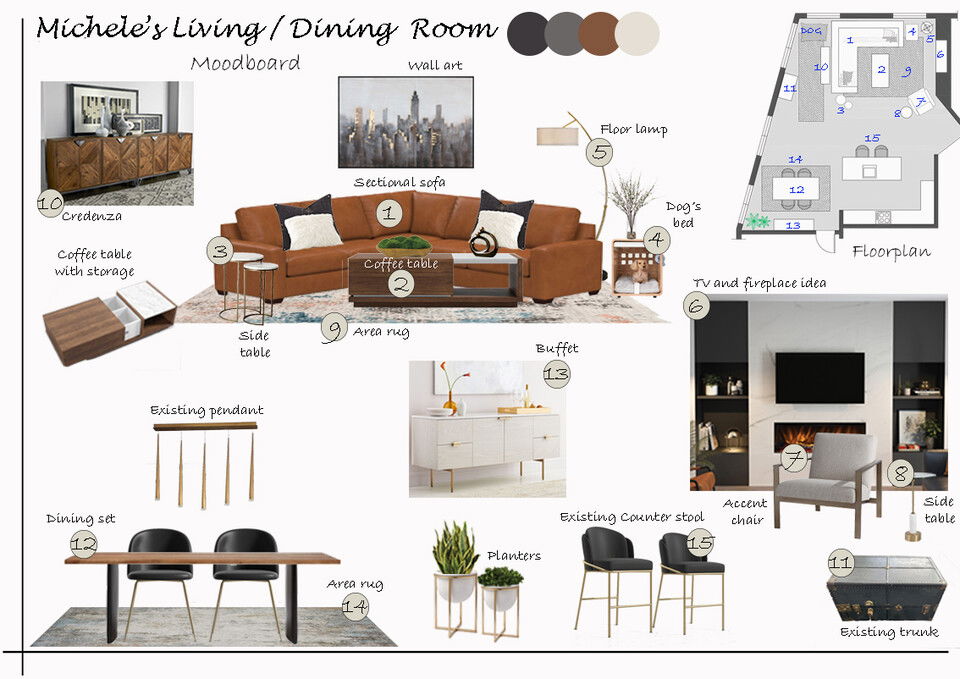
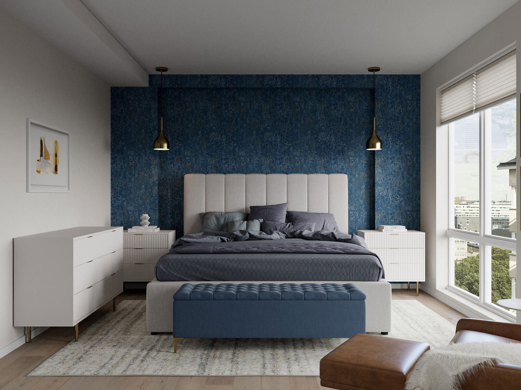
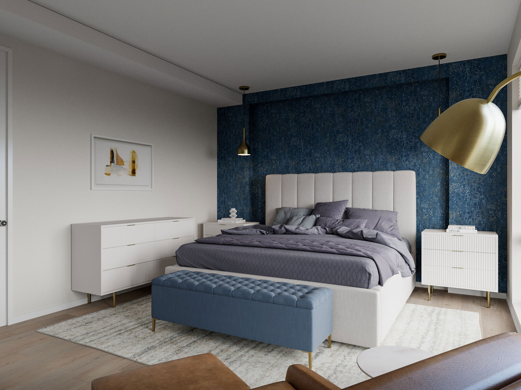
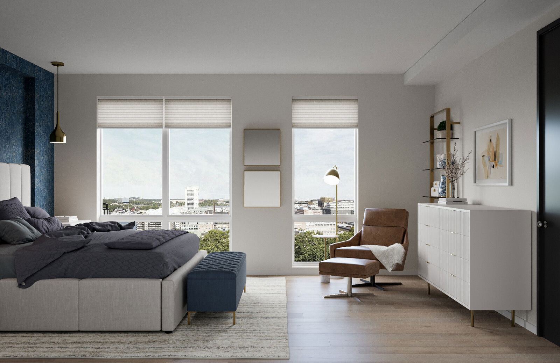



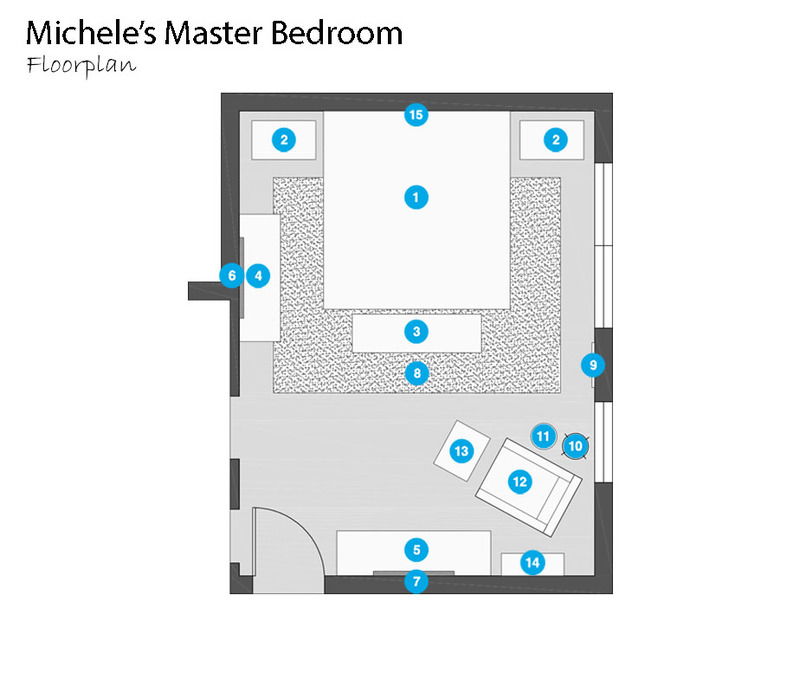
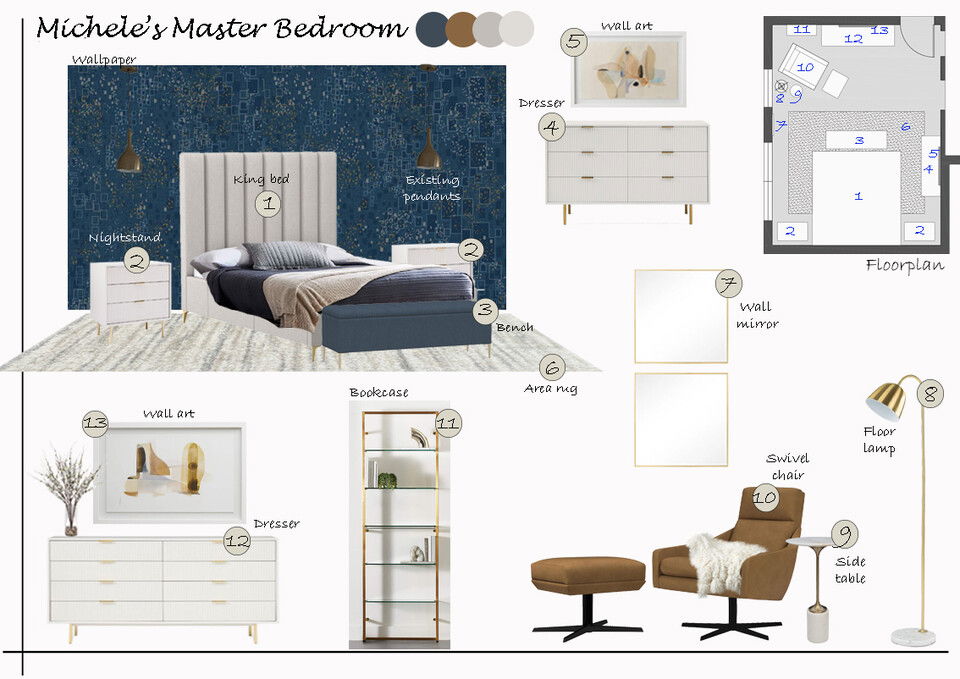
My Combined Living/Dining ColorsMy Combined Living/Dining
My Combined Living/Dining Colors
Area
Name
Company / Code
Link
My Combined Living/dining
Chantilly Lace
Benjamin Moore Oc-65
https://www.benjaminmoore.com/en-us/paint-colors/color/oc-65/chantilly-lace


My Combined Living/Dining Shopping List
| Decorilla Discount | Item | Description | Link | Decorilla Discount | |
|---|---|---|---|---|---|
30% Off | 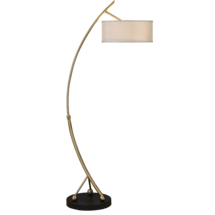 | Uttermost Collection Floor lamp68H, Shade 7H X 17 Dia. | Curved metal finished in a plated brushed brass accented with a matte black foot. | Order & Save | 30% Off |
30% Off | 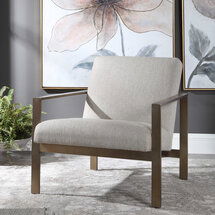 | Uttermost Collection Accent chair30 W X 30 H X 31 D | With clean contemporary lines, this open frame design features a stainless steel construction finished in antique brushed brass with comfortable box seat cushions tailored in a treated warm oatmeal woven fabric that is treated to prevent soiling and stains. | Order & Save | 30% Off |
28% Off | 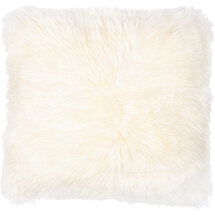 | Surya Collection Pillow 220"H x 20"W Quantity: 2 | Pillow Kit | Order & Save | 28% Off |
20% Off | 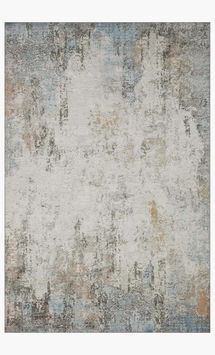 | Loloi Collection Area rug5'-0" x 7'-6" | Power Loomed 100% Polyester Face Made in China | Order & Save | 20% Off |
30% Off | 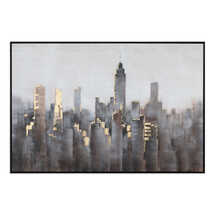 | Uttermost Collection Wall art61 W X 41 H X 2 D | Add industrial flair to a space with this modern, hand painted cityscape on canvas. | Order & Save | 30% Off |
30% Off | 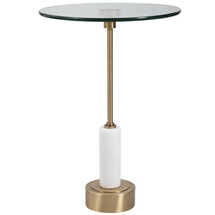 | Uttermost Collection Side table16 W X 24 H X 16 D | Elegant and sophisticated, this round accent table features a brushed brass iron base with white marble details and a glass top. | Order & Save | 30% Off |
20% Off | 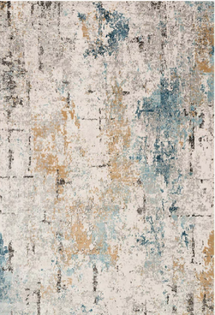 | Loloi Collection Area rug7'-11" x 10'-6" | Power Loomed Polypropylene | Polyester Pile Made in Turkey | Order & Save | 20% Off |
20% Off | 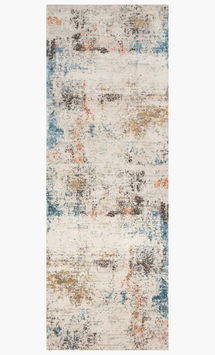 | Loloi Collection Runner2'-8" x 7'-6" | Power Loomed Polypropylene | Polyester Pile Made in Turkey | Order & Save | 20% Off |
28% Off | 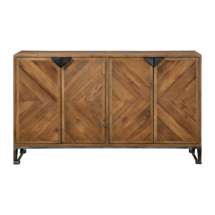 | Revelation Sideboard 59 W X 36 H X 14 D | Solid wood will continue to move with temperature and humidity changes, which can result in small cracks and uneven surfaces, adding to its authenticity and character. | Order & Save | 28% Off |
10% Off | 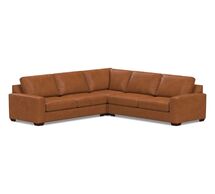 | Pottery Barn Leather Sectional114.5" w x 114.5" d x 41.5" d x 37" h | Vintage Caramel, Leather | Order & Save | 10% Off |
1% Off |  | Rove Concepts Coffee table53.1 in x 27.5 in x 15 | Walnut venner | Order & Save | 1% Off |
10% Off |  | West Elm Side tableSmall table: 12"w x 19.5"d x 19"h; Large table: 16"w x 22"d x 21.5"h; | COLOR: Marble, Burnished Bronze | Order & Save | 10% Off |
10% Off | 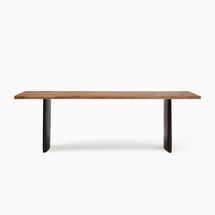 | West Elm Dining table74"w x 36"d x 29.5"h. | COLOR: Cool Walnut | Order & Save | 10% Off |
1% Off | 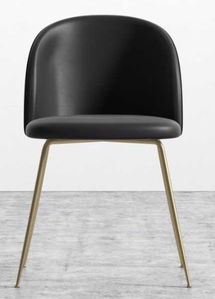 | Rove Concepts Dining chair18.9 in x 18.9 in x 29.9 in Quantity: 4 | Color: Trento Jet Black Base: brass | Order & Save | 1% Off |
10% Off | 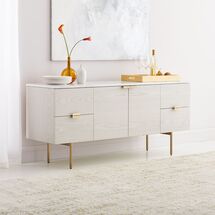 | West Elm Buffet63"w x 18"d x 28"h. | COLOR: Feather Gray | Order & Save | 10% Off |
3% Off | 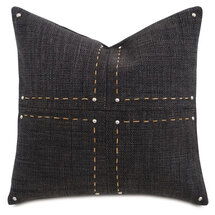 | Perigold Pillow 122'' H x 22'' W x 3'' D Quantity: 2 | Color Black | Order & Save | 3% Off |
10% Off | 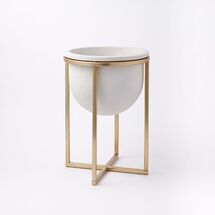 | West Elm Planter13.2"D x 10"H | COLOR: White | Order & Save | 10% Off |
10% Off | 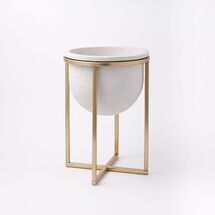 | West Elm Planter 16.5"D x 13"H | COLOR: White | Order & Save | 10% Off |
My Bedroom ColorsMy Bedroom
My Bedroom Colors
Area
Name
Company / Code
Link
My Bedroom
Chantilly Lace
Benjamin Moore Oc-65
https://www.benjaminmoore.com/en-us/paint-colors/color/oc-65/chantilly-lace


My Bedroom Shopping List
| Decorilla Discount | Item | Description | Link | Decorilla Discount | |
|---|---|---|---|---|---|
20% Off |  | Loloi Collection Area rug7'-10" x 10'-10" | Power Loomed 100% Polypropylene Pile Made in Turkey | Order & Save | 20% Off |
10% Off | 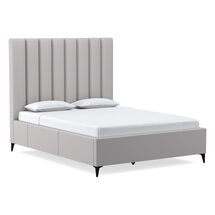 | West Elm King bed82"w x 87"d x 58"h. | Size: King Headboard Tufting: Vertical Tufted Headboard Height: Tall (58") Fabric and Color: Frost Gray, Chenille Tweed Leg Style: Light Bronze | Order & Save | 10% Off |
10% Off | 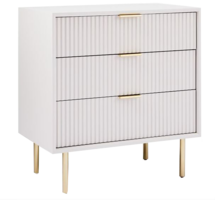 | West Elm Nightstand28"w x 17"d x 29.8"h. | FINISH: Lacquer/Haze Set of 2 | Order & Save | 10% Off |
10% Off | 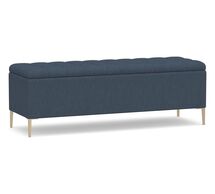 | Pottery Barn Storage Bench57" wide x 17" deep x 19" high | Color: Performance Heathered Tweed Indigo | Order & Save | 10% Off |
10% Off | 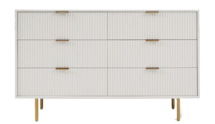 | West Elm Dresser 156.2”w x 18”d x 34.1”h. | COLOR: Lacquer/Haze | Order & Save | 10% Off |
10% Off | 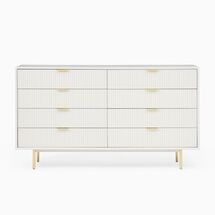 | West Elm Dresser 268"w x 20"d x 40"h. | FINISH: Lacquer/Haze | Order & Save | 10% Off |
16% Off | 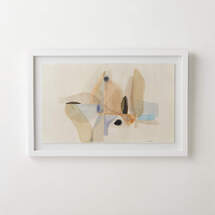 | CB2 Wall art 136"x24" | "La Isla" is Kristen Giorgi's "aerial reinvention" of her previous "Dreamscapes" series, where she captures the ethereality of dreamed travels. | Order & Save | 16% Off |
16% Off |  | CB2 Wall art24"X36" | "La Isla" is Kristen Giorgi's "aerial reinvention" of her previous "Dreamscapes" series, where she captures the ethereality of dreamed travels. | Order & Save | 16% Off |
3% Off | 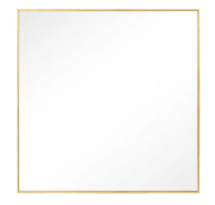 | Perigold Wall mirror19.5" x 19.5" Quantity: 2 | Square Accent Mirror | Order & Save | 3% Off |
2% Off | 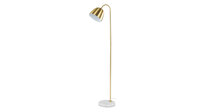 | Article Floor lamp54" - 64"H x 9"W x 16"D | Color: Brass | Order & Save | 2% Off |
28% Off | 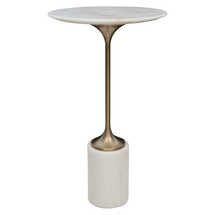 | Revelation Accent table13 W X 23 H X 13 D | The Trumpet Accent Table is constructed from a beautiful honed white marble with a streamlined brushed brass finished metal base. | Order & Save | 28% Off |
10% Off | 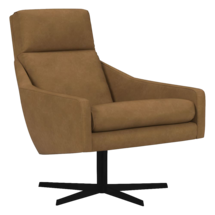 | West Elm Arm chair29"w x 36.75"d x 36"h. | Fabric and Color Sesame, Ludlow Leather Leg Style Dark Bronze | Order & Save | 10% Off |
10% Off | 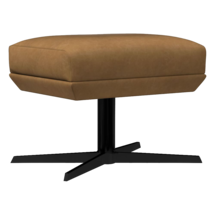 | West Elm Ottoman21.75"w x 16.75"d x 16"h. | Fabric and Color Sesame, Ludlow Leather Leg Style Dark Bronze | Order & Save | 10% Off |
16% Off | 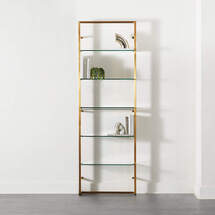 | CB2 BookcaseWidth: 28" Depth: 10" Height: 84" | COLOR:BRUSHED BRASS | Order & Save | 16% Off |
15% Off | 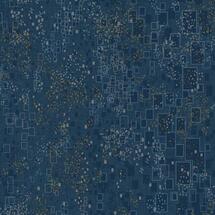 | York Wall Wallpaper27 in x 27 ft = 60.75 ft sq | Color - Navy | Order & Save | 15% Off |

Access Exclusive Trade Discounts
Enjoy savings across hundreds of top brands–covering the cost of the design.
Convenient Shipment Tracking
Monitor all your orders in one place with instant updates.
Complimentary Shopping Concierge
Get the best prices with our volume discounts and personalized service.
Limited Time: 20% Off Your First Project!
20% Off Your First Project!

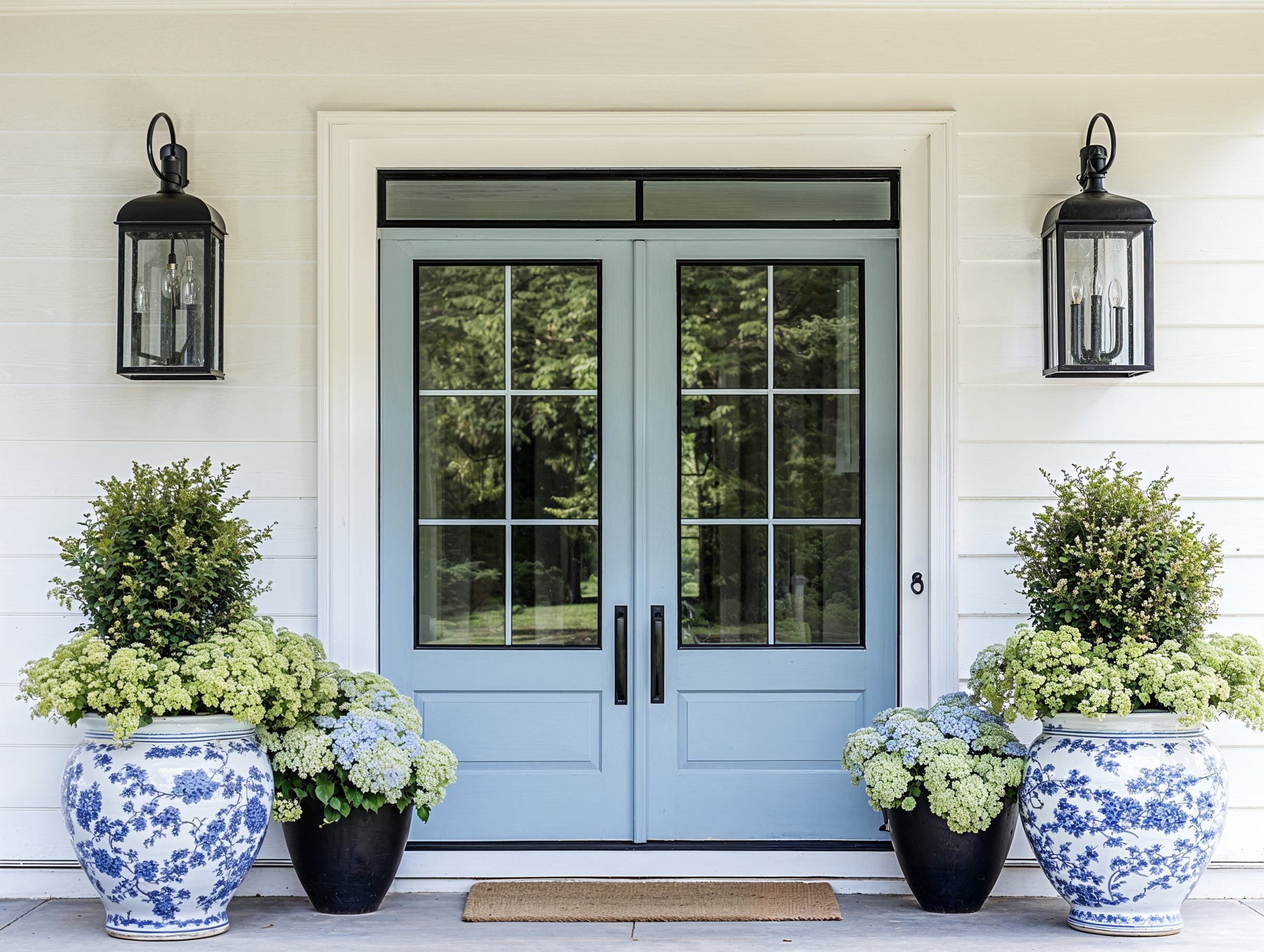

Easter Week Sale: 20% Off Your New Room Design
Limited Time Offer - Launch today to apply code
Testimonial