Easter Week Sale: 20% Off Your New Room Design
Limited Time Offer - Launch today to apply code
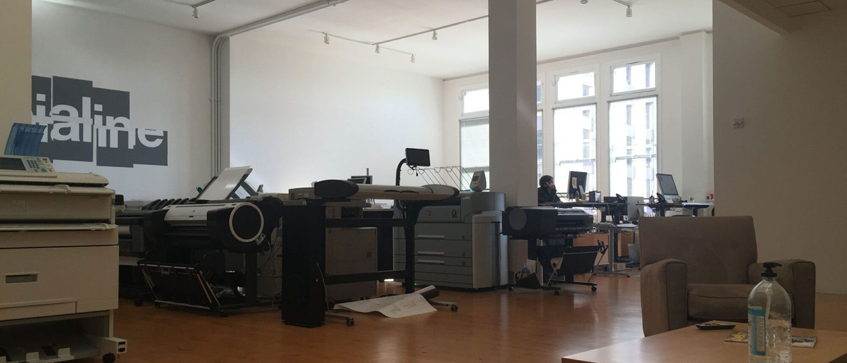
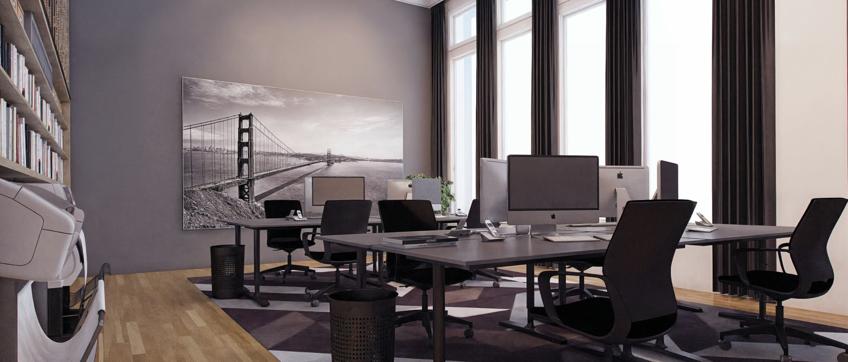




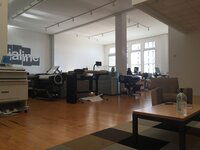
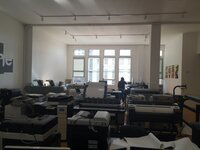
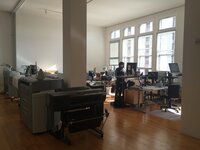
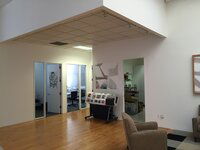
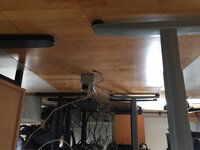
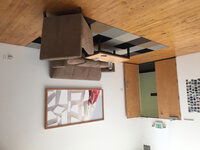
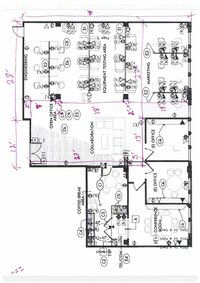








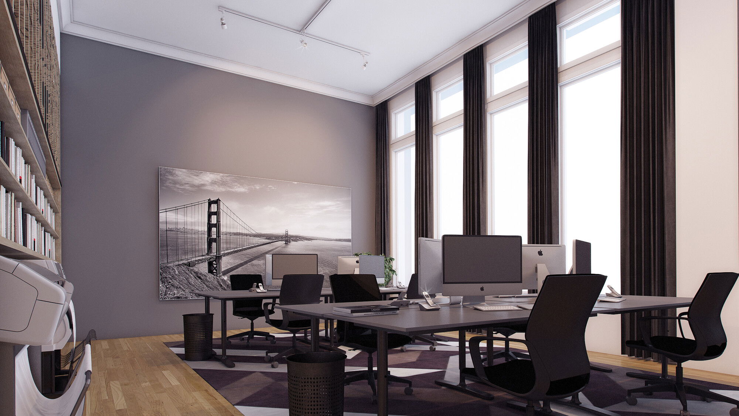
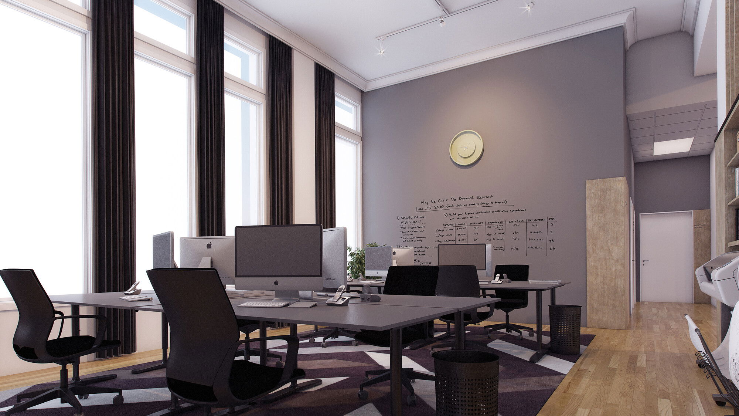
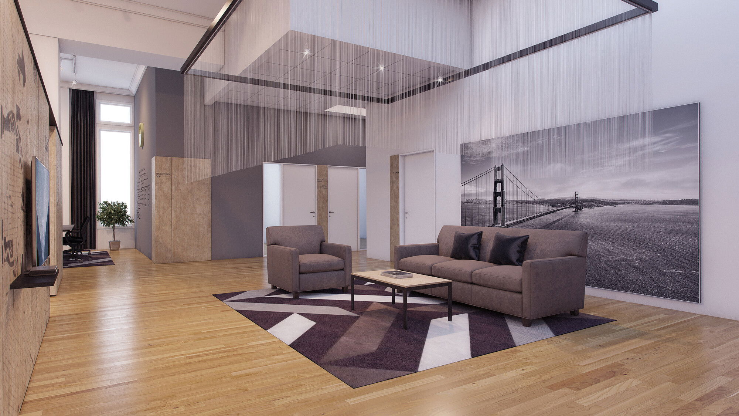
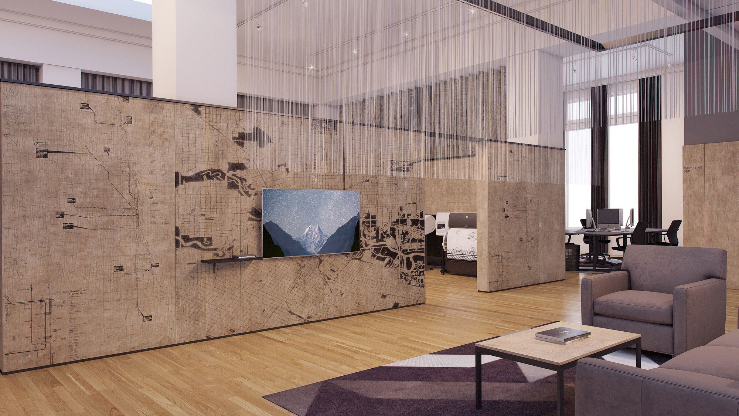
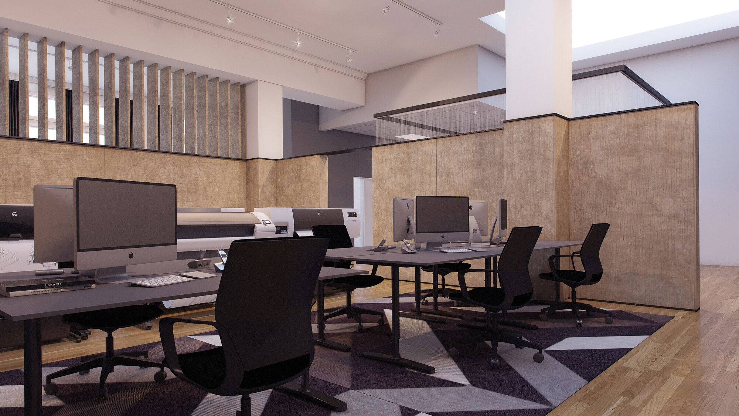
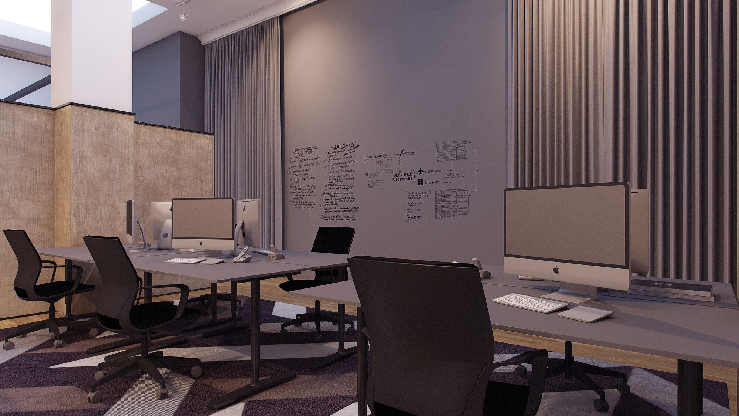
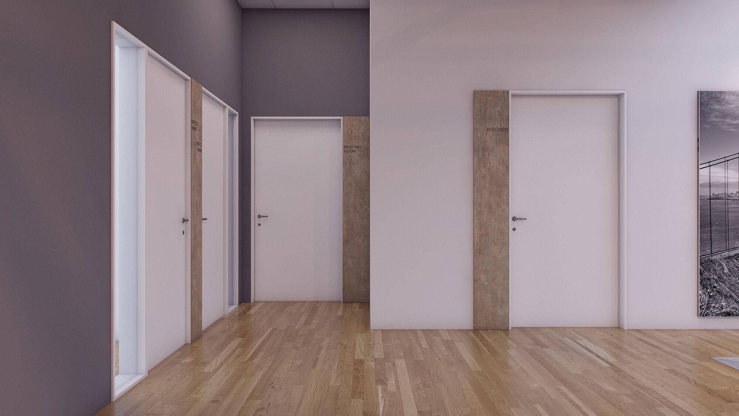
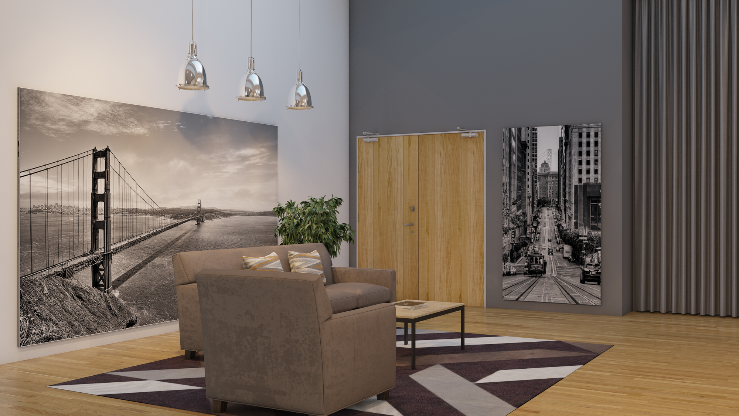








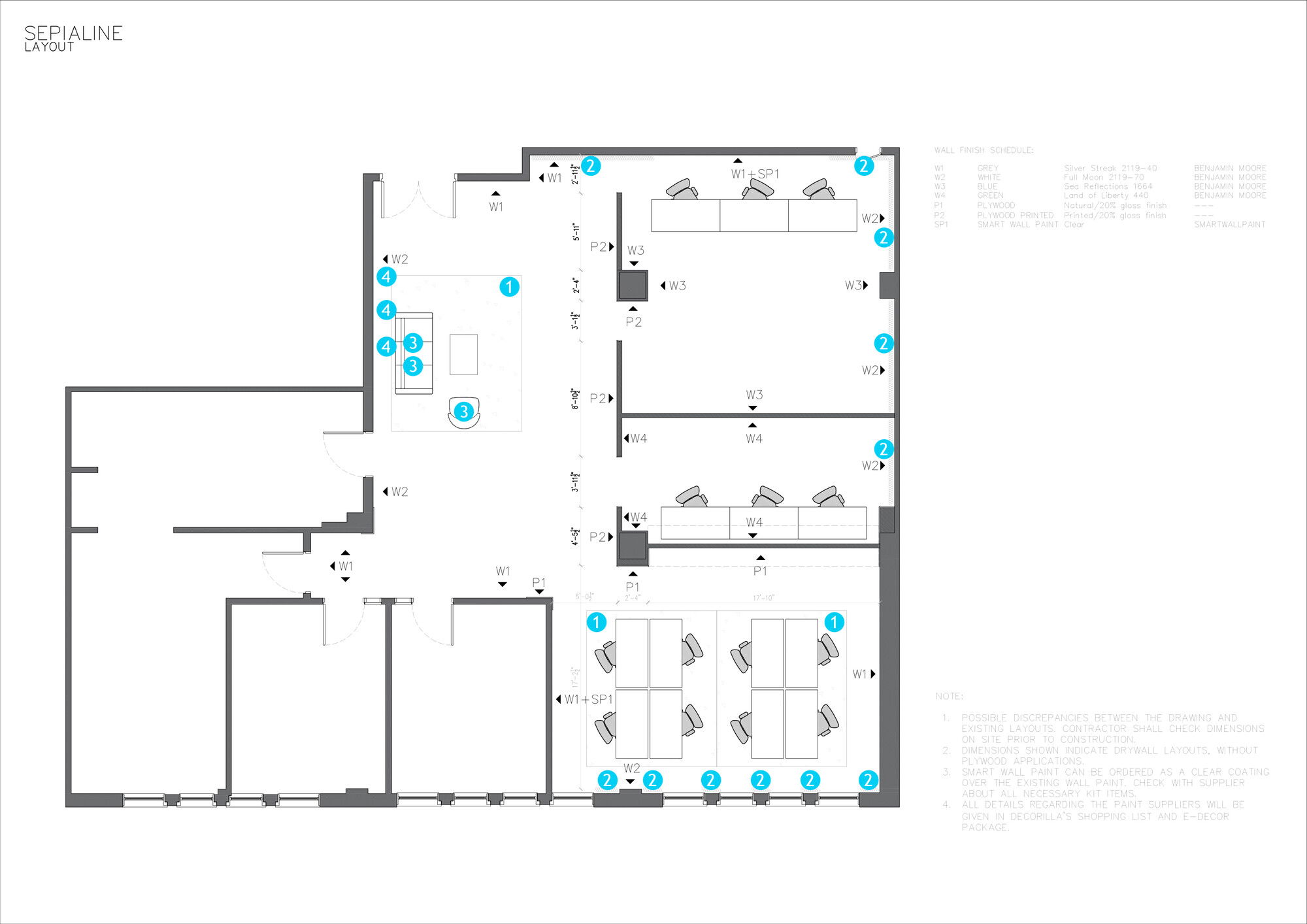
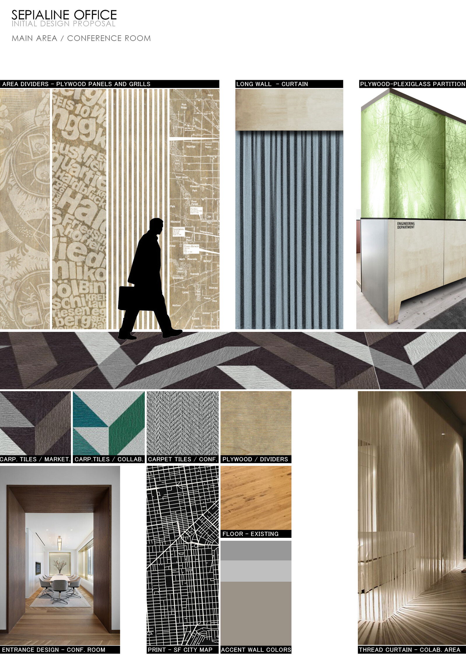
49 Geary Colors49 Geary
49 Geary Colors
Area
Name
Company / Code
Link
Marketing Area
Silver Streak
Benjamin Moore 2119-40
http://www.benjaminmoore.com/en-us/paint-color/silverstreak#ce_s=silver streak
Engineering Area
Sea Reflections
Benjamin Moore 1664
http://www.benjaminmoore.com/en-us/paint-color/seareflections#ce_s=Sea ref
Throughout
Full Moon
Benjamin Moore 2119-70
http://www.benjaminmoore.com/en-us/paint-color/fullmoon#ce_s=full moon
Customer Support Area
Land Of Liberty
Benjamin Moore 440
http://www.benjaminmoore.com/en-us/paint-color/landofliberty#ce_s=Land of Liberty
Whiteboard Walls / Clear Coat
Smart Wall Paint - Clear
Smarter Surfaces Clear
http://www.smartersurfaces.com/smart-wall-paint-6m2-kit-clear.html


49 Geary Shopping List
| Decorilla Discount | Item | Description | Link | Decorilla Discount | |
|---|---|---|---|---|---|
28% Off | 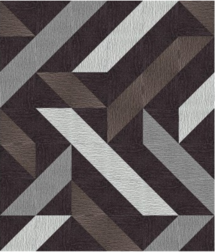 | Surya Collection RugW 10' x L 12' Quantity: 3 | This area rug features 42 squares that consist of Made You Look in Grey, Seafoam and Dark Brown. | Order & Save | 28% Off |
30% Off | 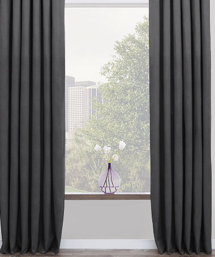 | Uttermost Collection DrapesCustom Size | Featuring hand-pressed grommets available in 5 designer finishes. Perfect for stylish, modern interiors. | Order & Save | 30% Off |
28% Off | 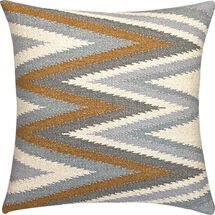 | Surya Collection PillowW 23" x H 23" Quantity: 3 | Woven as a traditional dhurrie, Groove zigzags earthy greys and neutrals with a bolt of gold on an overscaled square. In a play of contrasting textures, raw, organic front flips to a smooth luxe velvety grey back. | Order & Save | 28% Off |
16% Off | 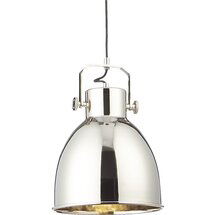 | Crate and Barrel Pendant LightHeight: 15.5" Diameter: 11.5" Quantity: 3 | Knob accent adds a hint of industrial to this streamlined aluminum pendant finished in gleaming polished nickel. | Order & Save | 16% Off |

Access Exclusive Trade Discounts
Enjoy savings across hundreds of top brands–covering the cost of the design.
Convenient Shipment Tracking
Monitor all your orders in one place with instant updates.
Complimentary Shopping Concierge
Get the best prices with our volume discounts and personalized service.
Limited Time: 20% Off Your First Project!
20% Off Your First Project!

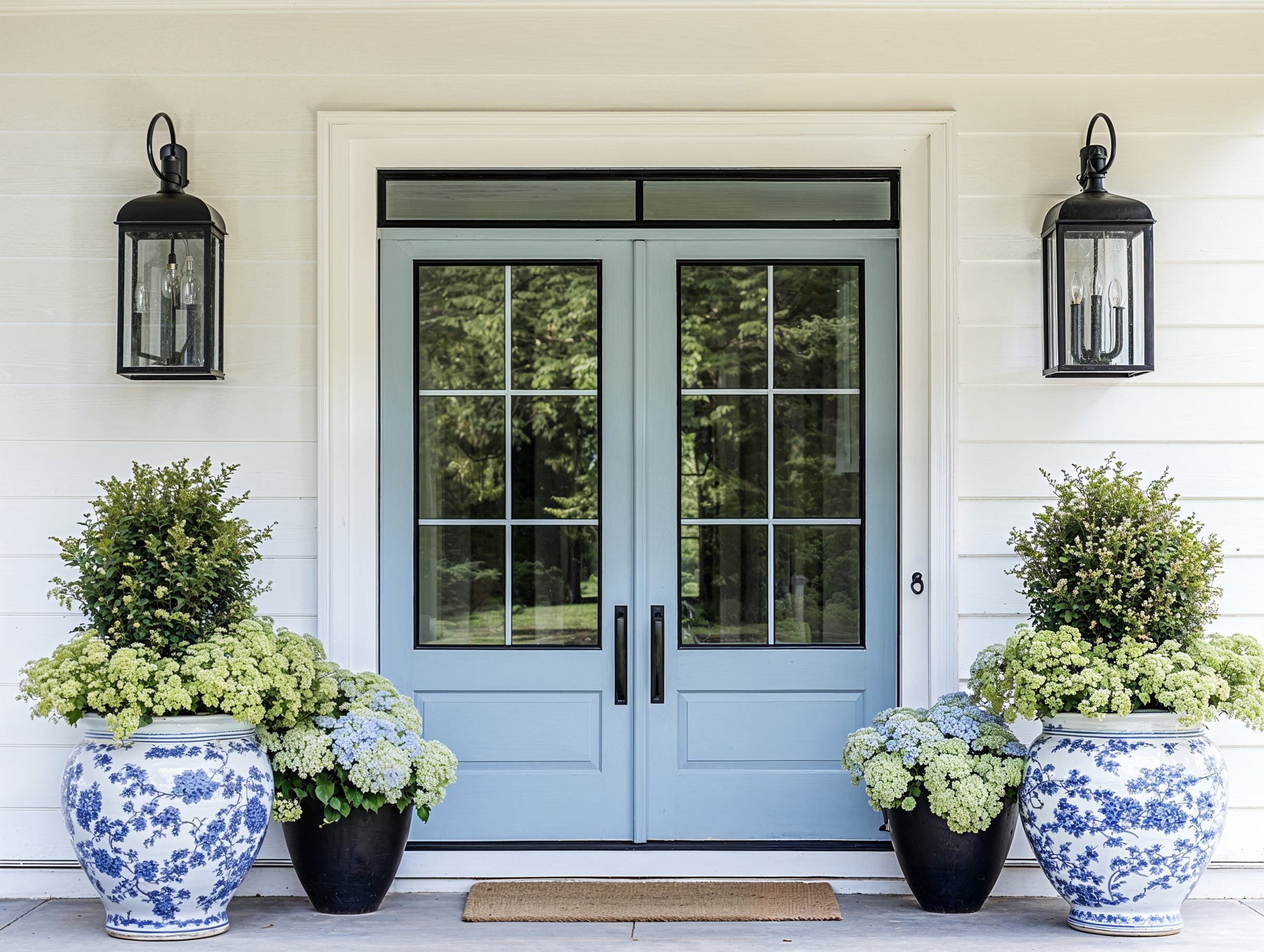

Easter Week Sale: 20% Off Your New Room Design
Limited Time Offer - Launch today to apply code
Testimonial
The office looks great and it has the style that we needed.
Thanks