Easter Week Sale: 20% Off Your New Room Design
Limited Time Offer - Launch today to apply code
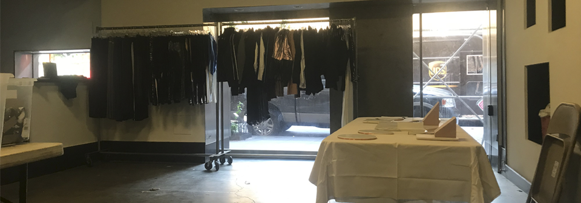
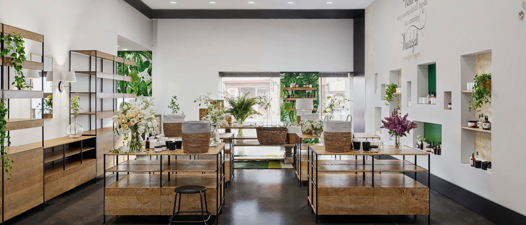



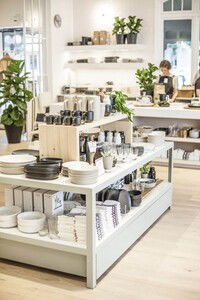
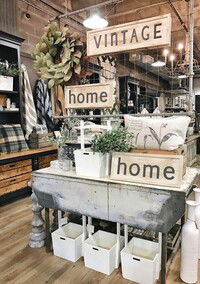
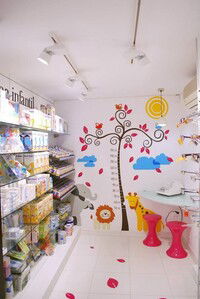
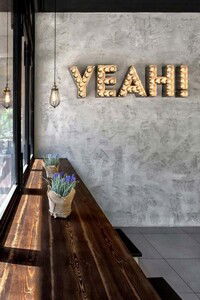
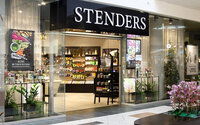
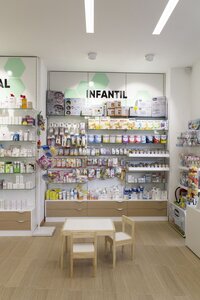
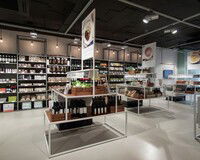
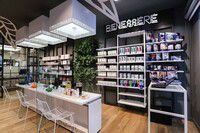
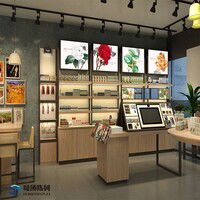
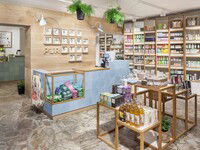
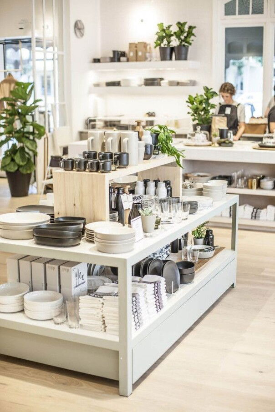
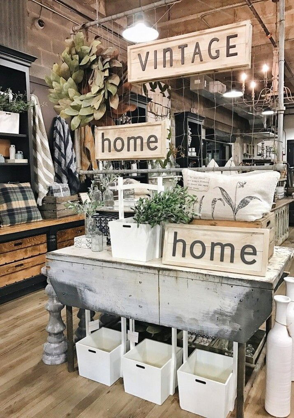
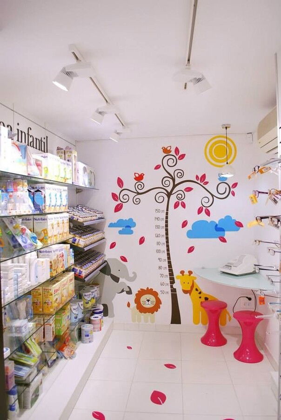
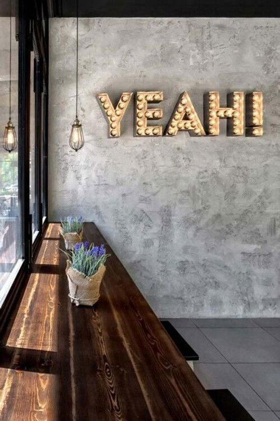
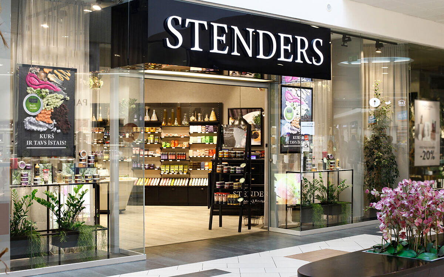
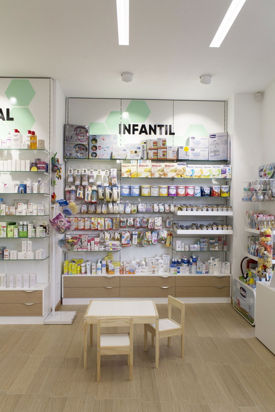
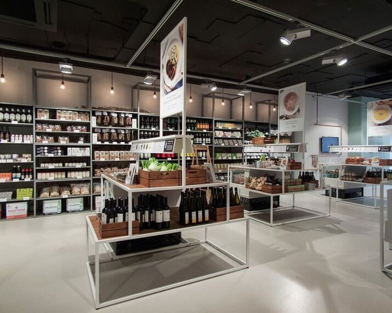
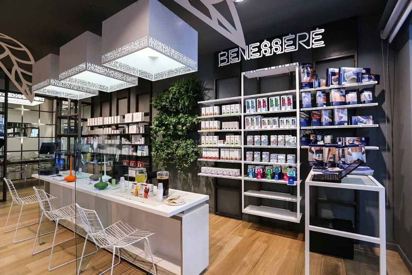
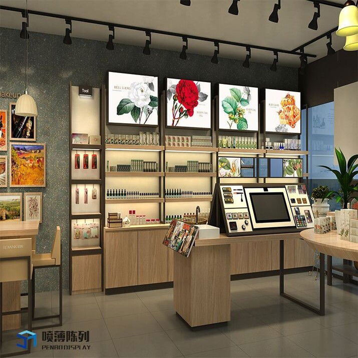
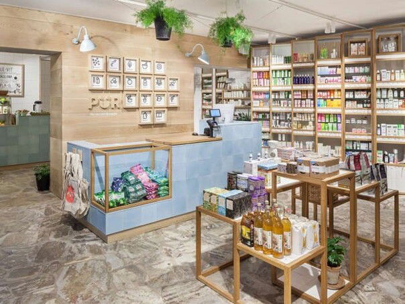
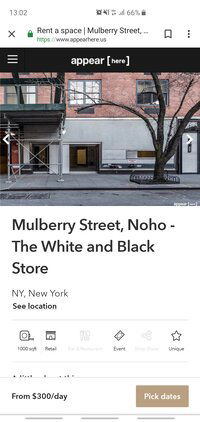






















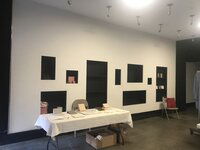
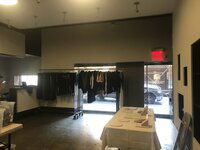
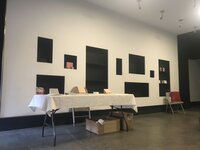
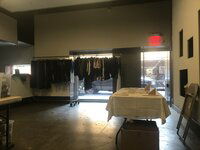
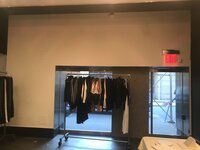
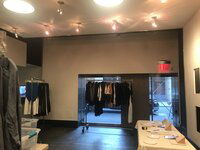
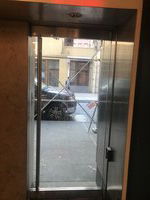
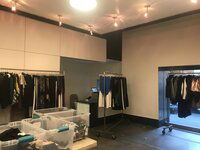
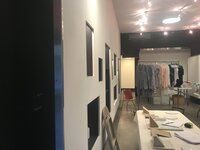
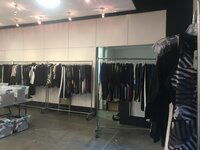
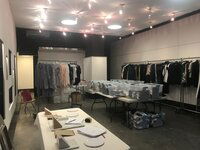
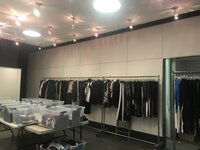
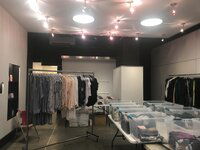
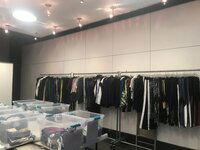
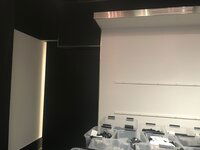
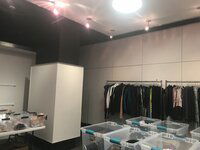
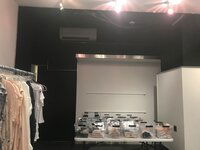
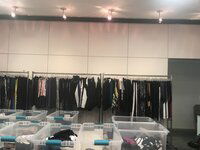
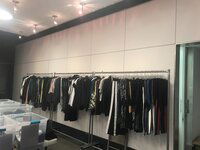
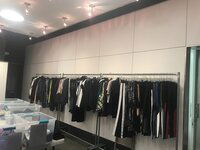
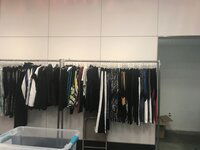
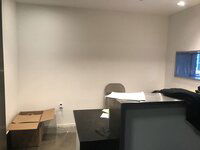
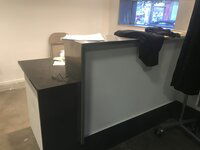
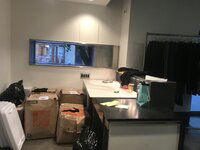
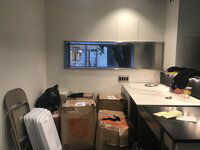
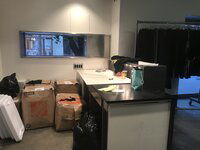
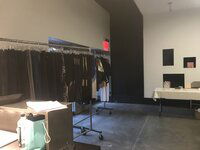
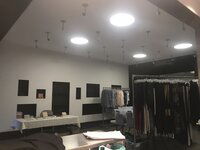
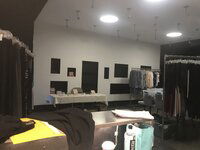






























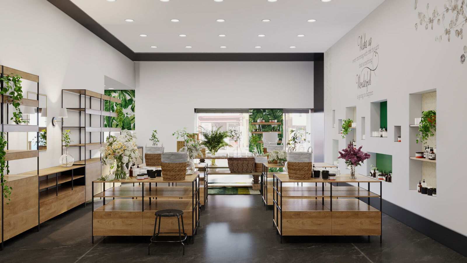
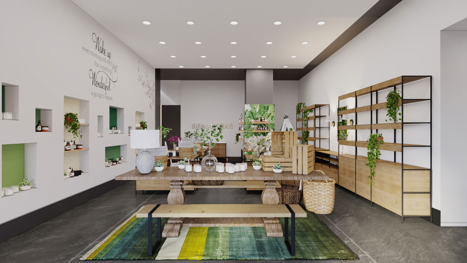
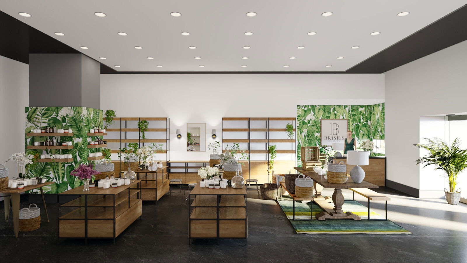



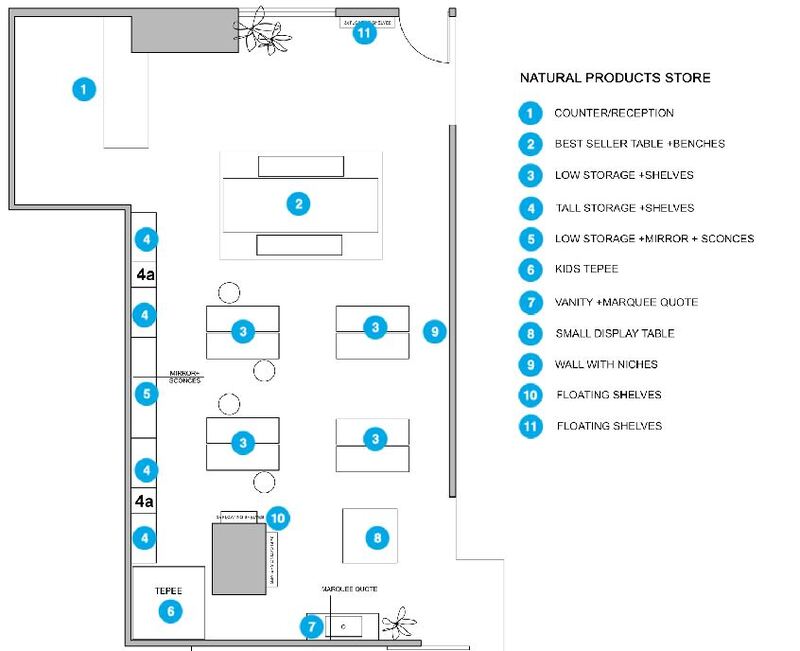
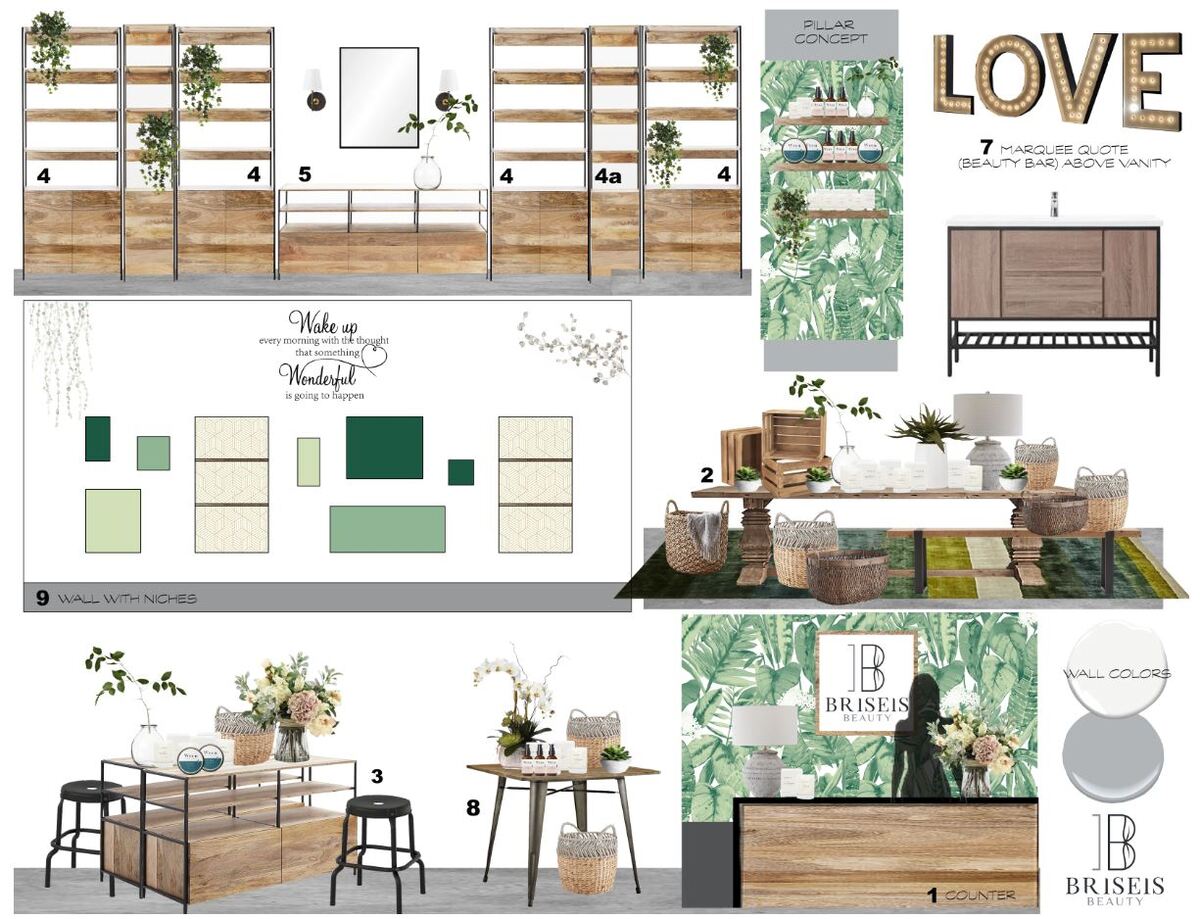
My Business/Office ColorsMy Business/Office
My Business/Office Colors
Area
Name
Company / Code
Link
Walls
Simply White
Benjamin Moore Oc-117
Upper Wall Parts
Silent Night
Benjamin Moore 1613


My Business/Office Shopping List
| Decorilla Discount | Item | Description | Link | Decorilla Discount | |
|---|---|---|---|---|---|
28% Off | 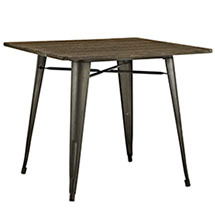 | Revelation CLARICITY 36" SQUARE WOOD DINING TABLE36" L x 36" W x 30.5" H | Welcome an industrial vibe with the Alacrity Table Series. Streamline decor with tapered gunmetal finish steel legs and a rich dark grain bamboo top bolster this inspiring piece made for eclectic decors. Whether you prefer the strip-down warehouse look or a more diverse blend of vintage and modern elements, Alacrity is an easy-to-assemble sturdy table that will aptly complement your urban or rustic farmhouse dwelling. This installment of the series is a square dining table that stands ready to enhance your dining experience. FLOOR TO UNDERSIDE OF TABLE 29.5"H BASE DIMENSIONS 29.5"L x 29.5"W | Order & Save | 28% Off |
2% Off | 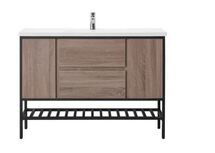 | AllModern Memphis 48” Single Bathroom Vanity Set34.5'' H x 47.63'' W x 18.13'' D | Order & Save | 2% Off | |
10% Off | 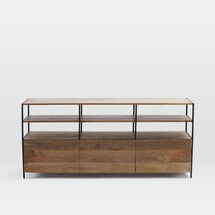 | West Elm low storage67"w x 17"d x 30"h. | * please refer to US site for price and details | Order & Save | 10% Off |
10% Off |  | West Elm low storage49"w x 17"d x 30"h. Quantity: 8 | * please refer to US site for price and details | Order & Save | 10% Off |
20% Off | 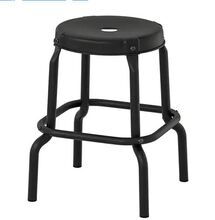 | Mr. Brown London Collection stoolSeat diameter: 30 cm Width: 44 cm Depth: 44 cm Height: 45 cm Seat height: 45 cm Quantity: 4 | black | Order & Save | 20% Off |
28% Off | 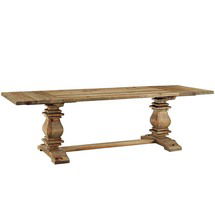 | Revelation DINING TABLEOVERALL PRODUCT DIMENSIONS 36"L x 103"W x 30"H TABLE TOP DIMENSION (WITH LEAVES) 36"L x 103"W x 1.5"H BASE DIMENSION 32"L x 61"W x 28.5"H SIDE PANEL 15"W TABLE TOP DIMENSION (NO LEAVES) 73"W | Order & Save | 28% Off | |
25% Off | 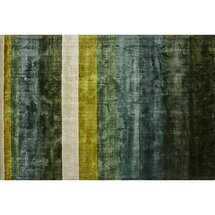 | Kravet RUG6'X9' | Order & Save | 25% Off | |
16% Off | 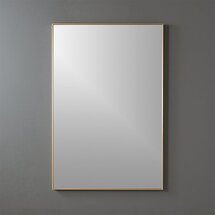 | CB2 MIRROR24"X36" | BRASS | Order & Save | 16% Off |
10% Off | 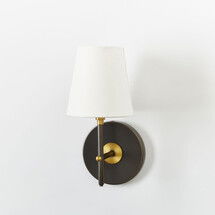 | West Elm SCONCES7"w x 6"d x 12"h. Quantity: 2 | Antique Bronze | Order & Save | 10% Off |
20% Off | 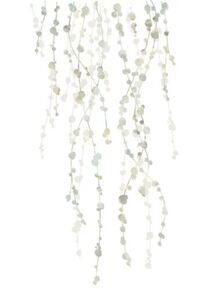 | Phillips Collection WALL DECAL 40'' H x 9'' W Quantity: 2 | Order & Save | 20% Off | |
20% Off |  | Phillips Collection WALL DECAL26.5'' H x 47.75'' W Quantity: 2 | Order & Save | 20% Off | |
20% Off | 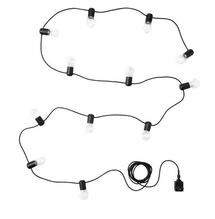 | Phillips Collection STRING LIGHTSCord length btwn lights: 16 " Cord length: 13 ' 1 " Power: 2.4 W Total length: 27 ' 7 " Quantity: 3 | Order & Save | 20% Off | |
10% Off | 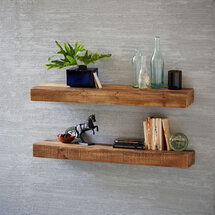 | West Elm SHELVES3' Shelf: 36"w x 8"d x 2.9"h; weight capacity: 20 lbs. Quantity: 9 | Order & Save | 10% Off | |
10% Off |  | West Elm SHELVES3' Shelf: 36"w x 8"d x 2.9"h; weight capacity: 20 lbs. Quantity: 9 | Order & Save | 10% Off | |
10% Off | 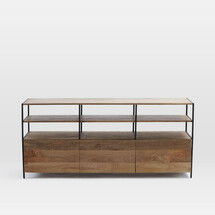 | West Elm low shelf67"w x 17"d x 30"h. | Order & Save | 10% Off | |
30% Off | 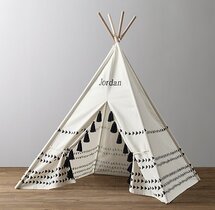 | Mitchell Gold + Bob Williams kids tepee48" sq., 63"H | Order & Save | 30% Off | |
16% Off | 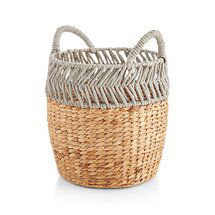 | Crate and Barrel BINDepth: 13" Height: 13.5" Quantity: 4 | Order & Save | 16% Off | |
16% Off | 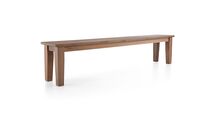 | Crate and Barrel benchWidth: 84"Depth: 14"Height: 18" Quantity: 2 | grey wash | Order & Save | 16% Off |

Access Exclusive Trade Discounts
Enjoy savings across hundreds of top brands–covering the cost of the design.
Convenient Shipment Tracking
Monitor all your orders in one place with instant updates.
Complimentary Shopping Concierge
Get the best prices with our volume discounts and personalized service.
Limited Time: 20% Off Your First Project!
20% Off Your First Project!

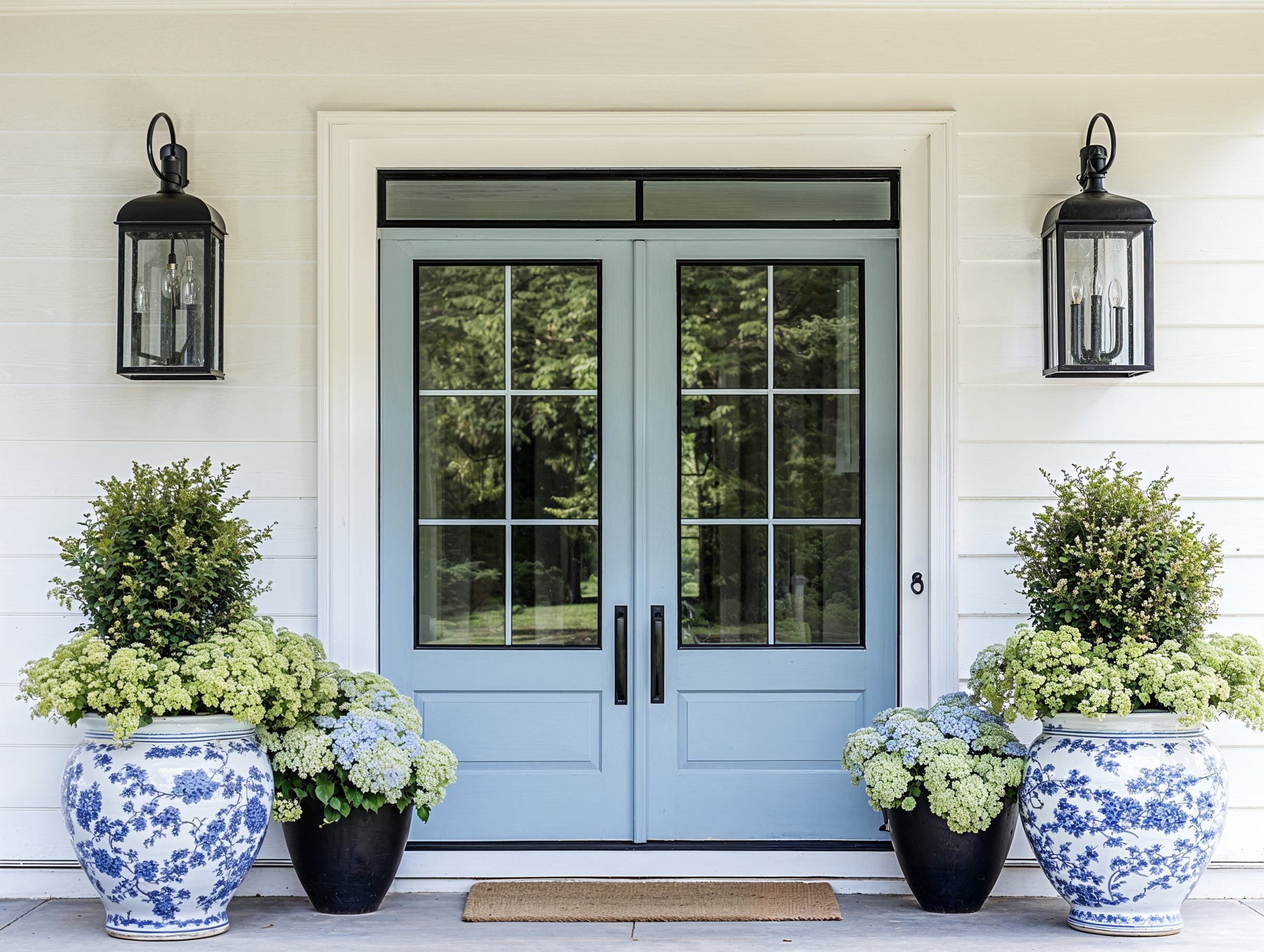

Easter Week Sale: 20% Off Your New Room Design
Limited Time Offer - Launch today to apply code
Testimonial