Easter Week Sale: 20% Off Your New Room Design
Limited Time Offer - Launch today to apply code
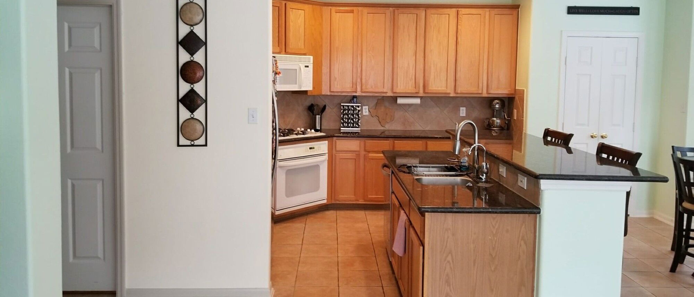
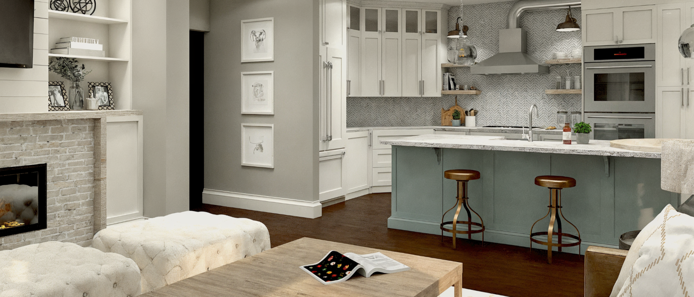



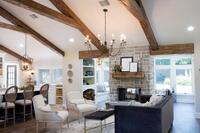
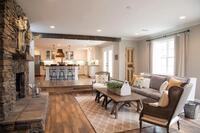
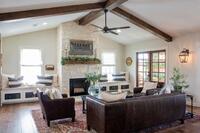
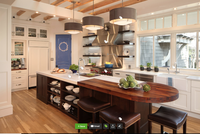
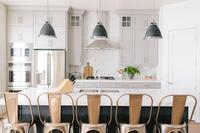
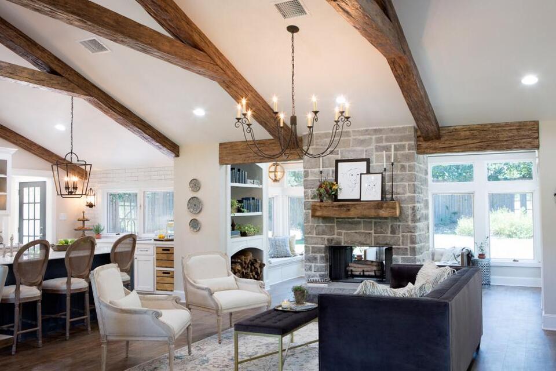
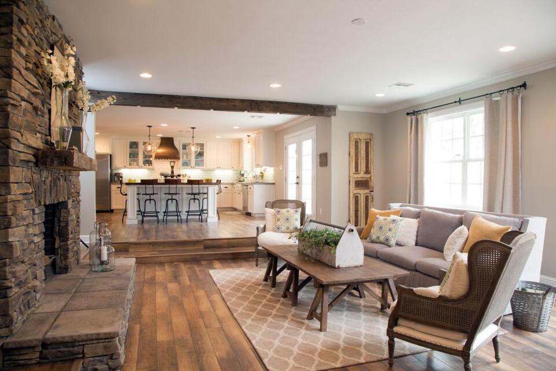
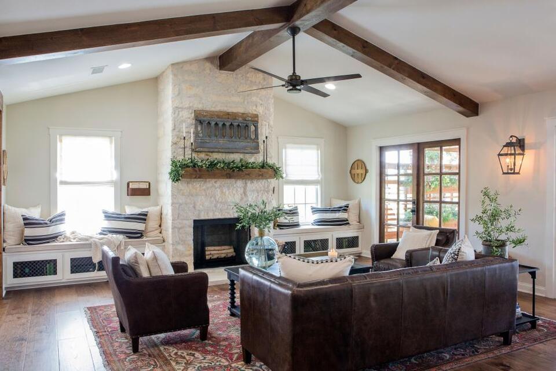
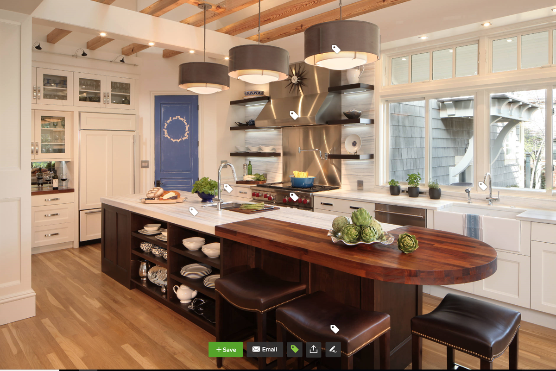
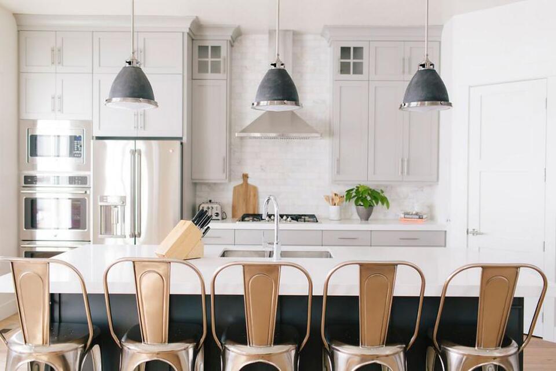










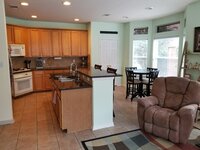
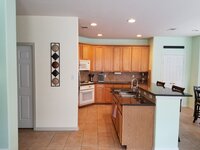
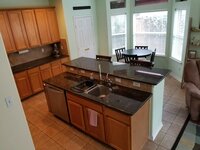
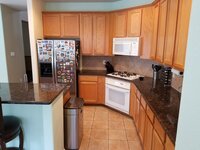
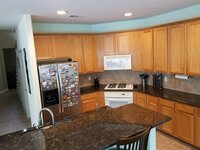
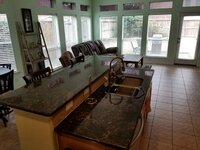






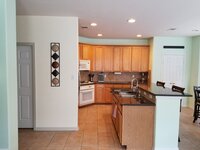
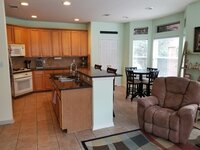
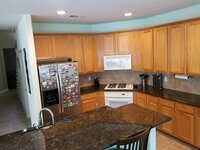
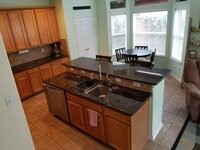
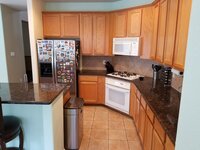
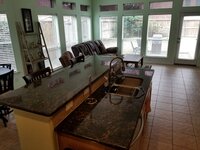
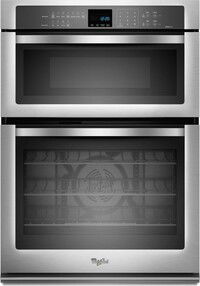
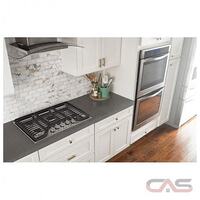








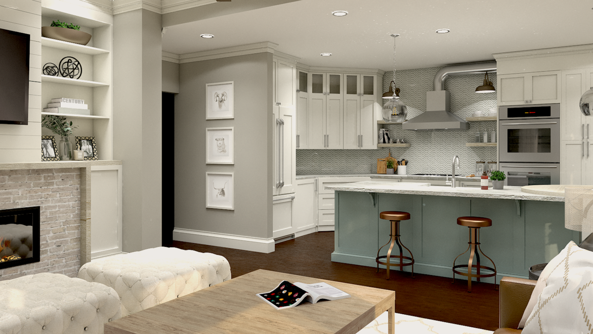
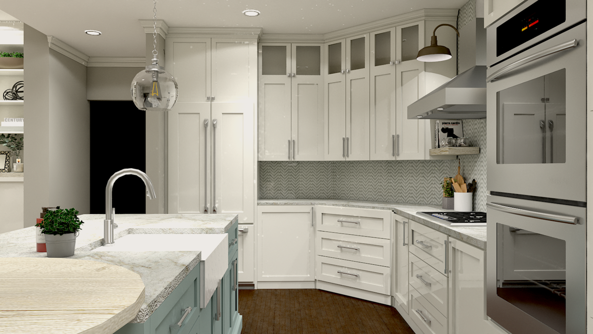
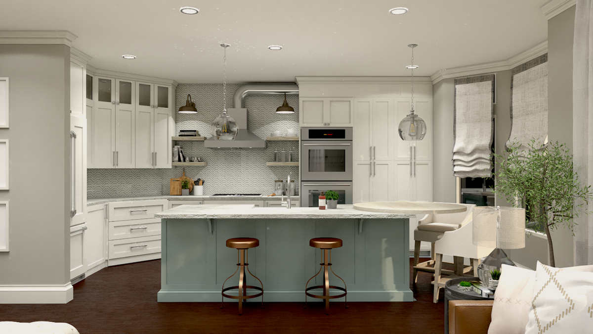



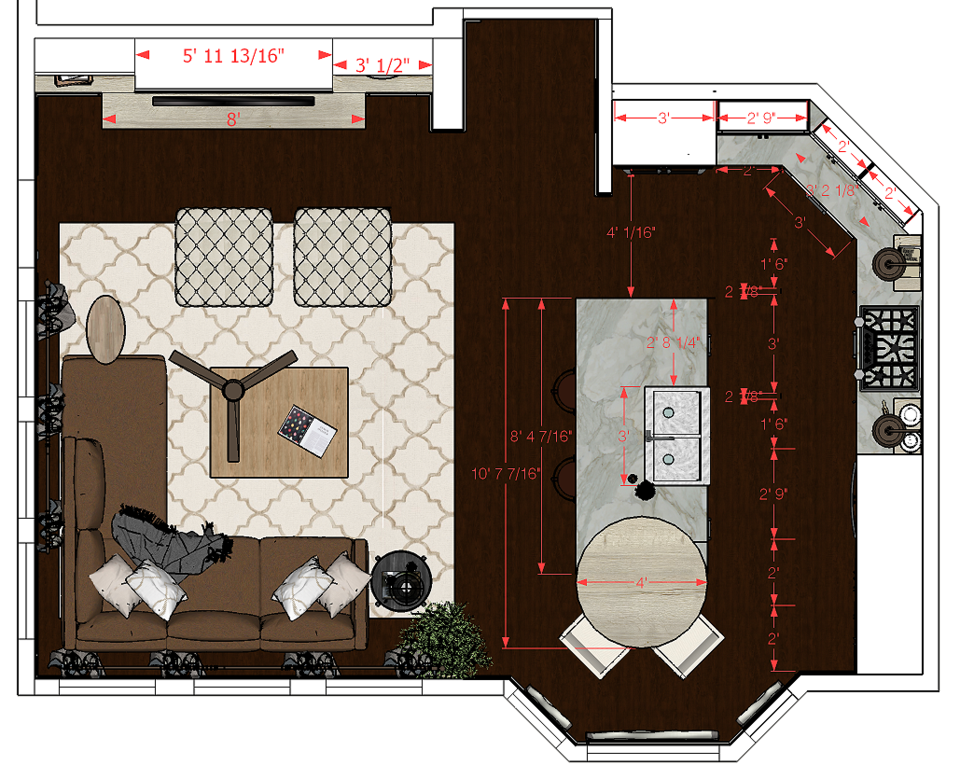
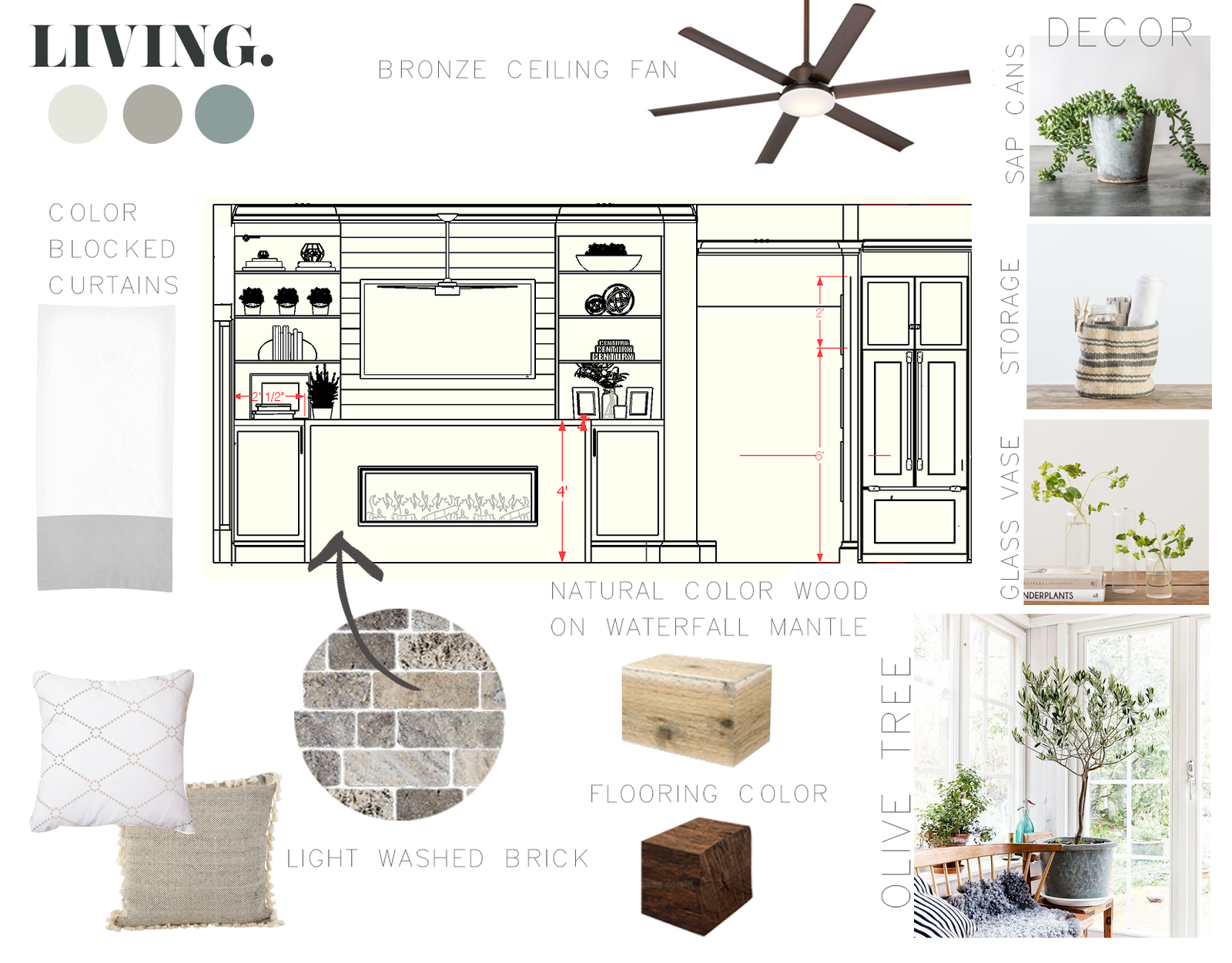
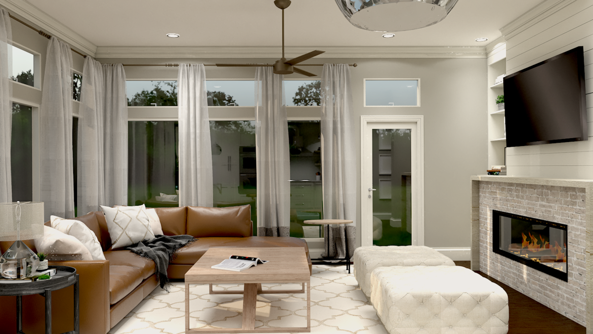
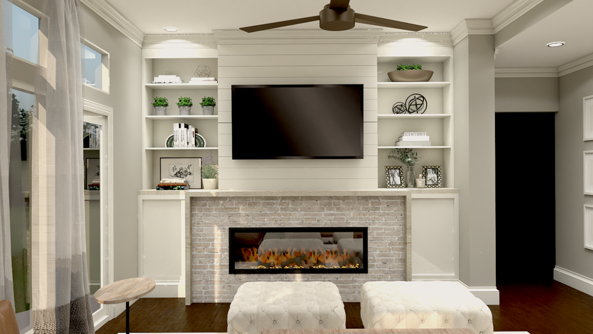
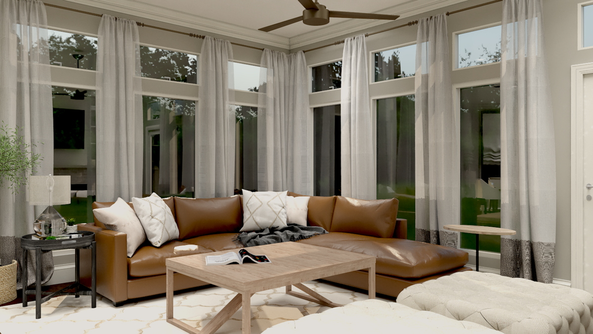
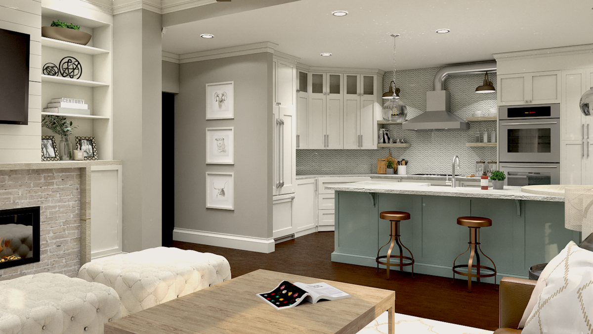




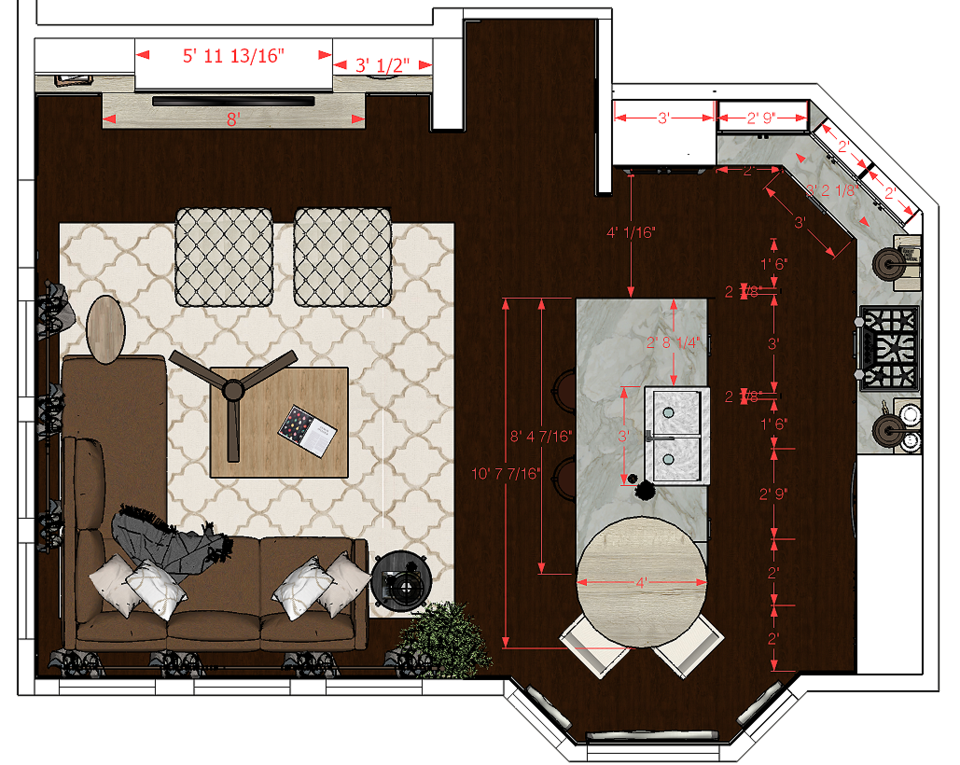
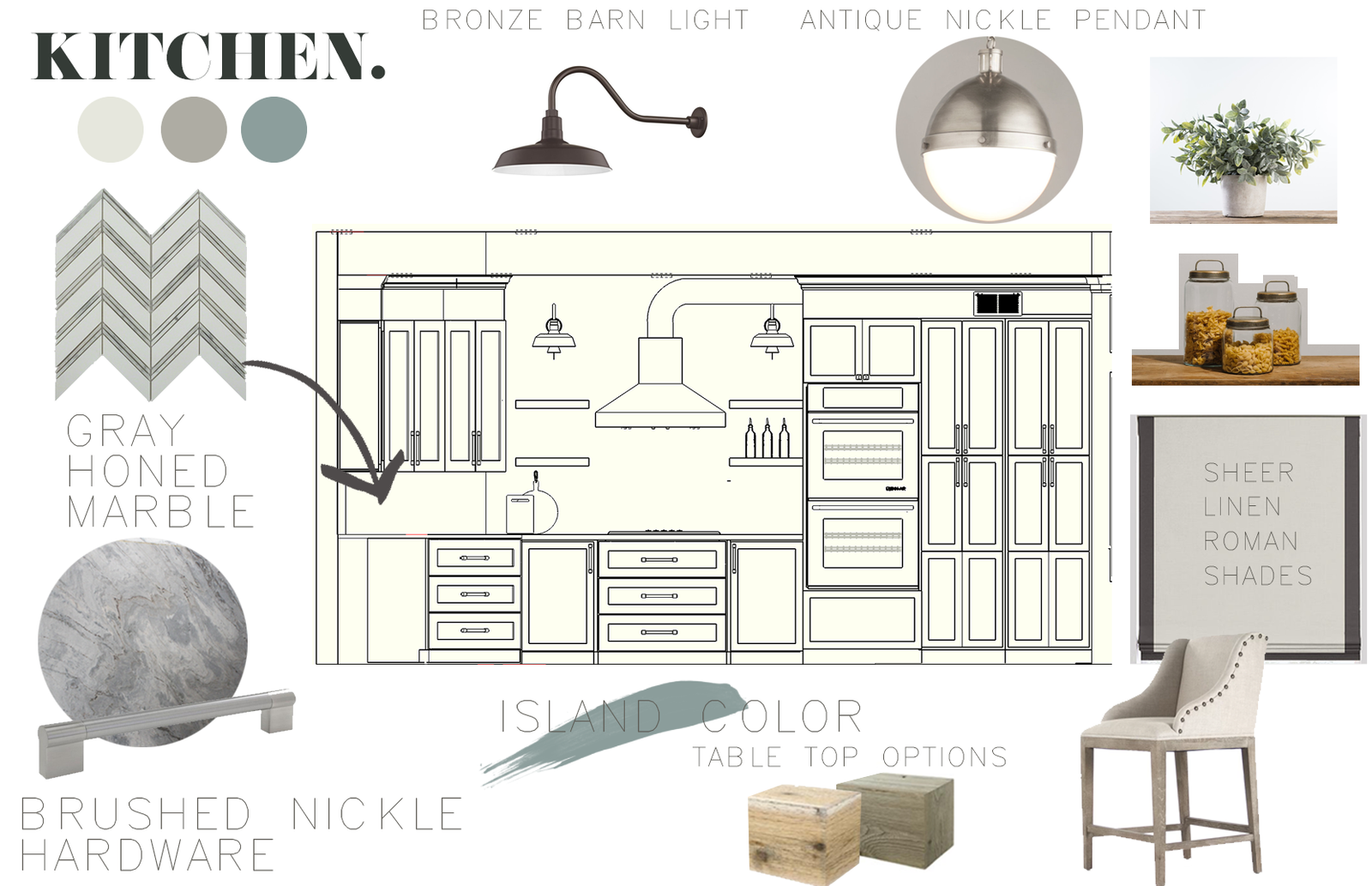
Kitchen ColorsKitchen
Kitchen Colors
Area
Name
Company / Code
Link
Cabinets
Cascade Mountains
Benjamin Moore 862
Island Base Cabinets
Oval Room Blue
Farrow & Ball 85
http://us.farrow-ball.com/oval-room-blue/paint-colours/farrow-ball/fcp-product/100085
Walls
Cape May Cobblestone
Benjamin Moore 1474


Kitchen Shopping List
| Decorilla Discount | Item | Description | Link | Decorilla Discount | |
|---|---|---|---|---|---|
15% Off | 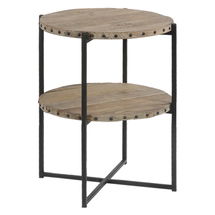 | Nuevo Living Double Layered Round Accent Table0" L x 20" W x 24" H | Double layered table features recycled elm wood accented with nail details on an iron frame. Solid wood will continue to move with temperature and humidity changes, which can result in small cracks and uneven surfaces, adding to its authenticity and character. | Order & Save | 15% Off |
15% Off | 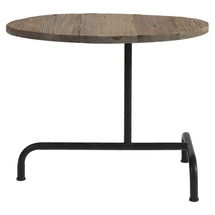 | Nuevo Living shartez, Accent Table0" L x 0" W x 0" H | Deeply grained reclaimed elm wood, in an oblong cantilever supported by a black iron base. | Order & Save | 15% Off |
45% Off | 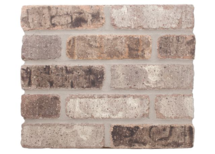 | A & D CLEVELAND THIN BRICK OC WALL AND FLOOR TILE | Make your kitchen, living room or den even more inviting with the laid-back look of the Cleveland Thin brick tile out corner. This popular on-trend design gives that muted warehouse vibe with an authentic exposed brick appearance. Sliced from an actual brick block and tumbled for natural edges, this brick wall tile, which also works as a brick floor tile, is perfect for creating a casual, urban contemporary decor. | Order & Save | 45% Off |
28% Off | 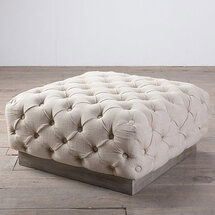 | Surya Collection Beckford Square Ottoman - LinenWeight (lbs.):54 Length (in.):35 Width (in.):34 Height (in.):16 Quantity: 2 | Order & Save | 28% Off | |
28% Off | 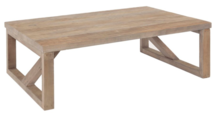 | Surya Collection Verne Coffee Table, Natural50"W x 40"D x 19"H | Order & Save | 28% Off | |
16% Off | 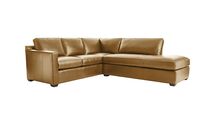 | Crate and Barrel Davis Leather 2-Piece Right Bumper Sectional Sofaoverall dims width:93" depth:105" height:30" overal with back cushion height:36" seat depth:21" height:19" | Order & Save | 16% Off | |
10% Off | 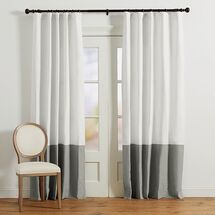 | Ballard Designs Linen Colorblock Panel108" Quantity: 8 | White on top, big blocks of color on the bottom for a sophisticated two-tone look. Our Colorblock Panel is hand finished in our best-selling Everyday 10 oz. Linens. Hangs from its sewn-in 3" rod pocket. Linen Colorblock Panel features: Also hangs with clip rings (not included) Cotton lined for privacy & sun protection Imported | Order & Save | 10% Off |
28% Off | 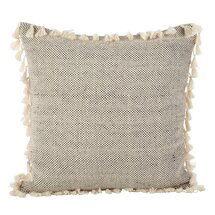 | Surya Collection Moroccan Design Tasseled Fringe Cotton Down Filled Throw Pillow20 inches long x 20 inches wide Quantity: 2 | Order & Save | 28% Off | |
28% Off | 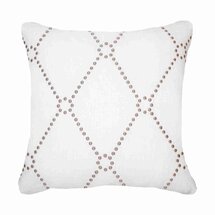 | Surya Collection Dot Diamond White Medium 50x50cm19 x 19 Quantity: 2 | Order & Save | 28% Off | |
20% Off | 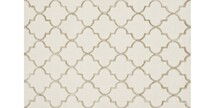 | Loloi Collection PC-01 IVORY / BEIGE9'3 x 13' | Order & Save | 20% Off | |
20% Off | 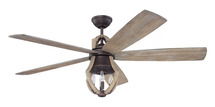 | Mr. Brown London Collection 56" Marcoux 5 Blade Ceiling Fan with RemoteCanopy Height - Top to Bottom 6.5'' Width - Side to Side 5.91'' Depth - Front to Back 5.91' Other Dimensions Overall Product Weight 14.66 lb. Fan Body Width - Side to Side 7.2'' Fan Body Height - Top to Bottom 22.57'' Fan Body Depth - Front to Back 7.2'' Overall Min Height 22.57'' Overall Max Height 37'' Blade Span 56'' Downrod Included Yes Downrod Size(s) 8 | Weathered pine blades and matching accents around a slender housing in a rich aged bronze finish give the Marcoux a rustic elegance like no other fan. | Order & Save | 20% Off |
Living Room ColorsLiving Room
Living Room Colors
Area
Name
Company / Code
Link
Built-in & Trim
Cascade Mountains
Benjamin Moore 862
Island Base Cabinets
Oval Room Blue
Farrow & Ball 85
http://us.farrow-ball.com/oval-room-blue/paint-colours/farrow-ball/fcp-product/100085
Walls
Cape May Cobblestone
Benjamin Moore 1474


Living Room Shopping List
| Decorilla Discount | Item | Description | Link | Decorilla Discount | |
|---|---|---|---|---|---|
10% Off | 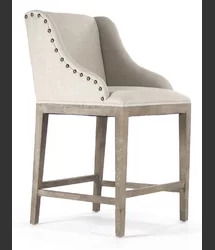 | Pottery Barn Connor 26" Bar Stool40.75'' H x 24'' W x 24'' D | Order & Save | 10% Off | |
45% Off | 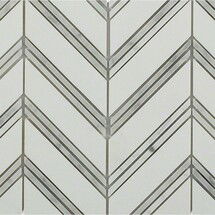 | A & D Monarch White Thassos With Carrara Marble TileSheet Size 10.37" x 10.75" Coverage 0.87 sq. ft. Quantity: 137 | Chip Size 1x4, 1/5x4 Sheet Size 10.37" x 10.75" Coverage 0.87 sq. ft. Color White + Gray Material Thassos + Carrara Finish Polished Residential Use Floor & Wall Commercial Use Wall only Weight 3.8880 | Order & Save | 45% Off |
16% Off | 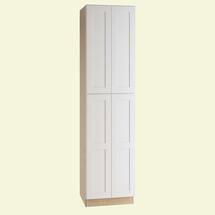 | CB2 Newport Assembled 24 x 90 x 24 in. Pantry/Utility Cabinet in Pacific White24 x 90 x 24 in. Quantity: 2 | Order & Save | 16% Off | |
16% Off | 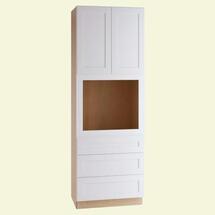 | CB2 Newport Assembled 33 x 90 x 24 in. Pantry/Utility Universal Oven Kitchen Cabinet in Pacific White33 x 90 x 24 in | Order & Save | 16% Off | |
16% Off | 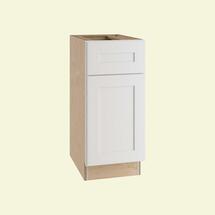 | CB2 Newport Assembled Base Kitchen Cabinet with 1 Door Right Hand in Pacific White 18 in. x 34.5 in. x 24 in. | Order & Save | 16% Off | |
16% Off | 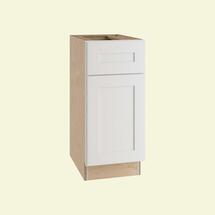 | CB2 Newport Assembled Base Kitchen Cabinet with 1 Door Left Hand in Pacific White18 in. x 34.5 in. x 24 in | Order & Save | 16% Off | |
16% Off | 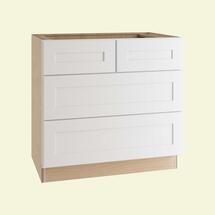 | CB2 Newport Assembled Cooktop Base Kitchen Cabinet with False Top Drawer in Pacific White36 in. x 34.5 in. x 24 in. | Order & Save | 16% Off | |
16% Off | 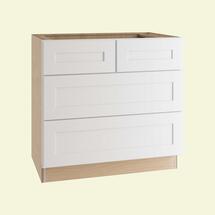 | CB2 Newport Base Kitchen Cabinet with 4 Drawers in Pacific White36 in. x 34.5 in. x 24 in | Order & Save | 16% Off | |
16% Off | 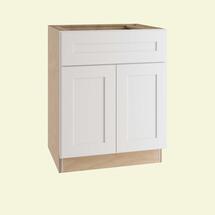 | CB2 Newport Assembled Base Kitchen Cabinet with 2 Doors and 2 Rollout Trays in Pacific White24 in. x 34.5 in. x 24 in. | Order & Save | 16% Off | |
16% Off | 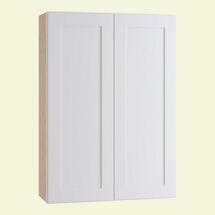 | CB2 Newport Assembled Wall Kitchen Cabinet with Double Doors in Pacific White24 in. x 42 in. x 12 in Quantity: 2 | Order & Save | 16% Off | |
16% Off |  | CB2 Newport Assembled Wall Kitchen Cabinet with Double Doors in Pacific White33 in. x 42 in. x 12 in. | Order & Save | 16% Off | |
16% Off |  | CB2 Newport Assembled Wall Kitchen Cabinet with Double Doors in Pacific White36 in. x 24 in. x 24 in. | Order & Save | 16% Off | |
16% Off |  | CB2 Newport Assembled Wall Kitchen Cabinet with Double Doors in Pacific White30 in. x 12 in. x 12 in | Glass Front Upper | Order & Save | 16% Off |
16% Off | 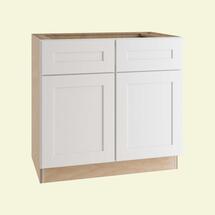 | Crate and Barrel Sink Base Kitchen Cabinet with False Drawer Front in Pacific White36 in. x 34.5 in. x 24 in | underneath kitchen island | Order & Save | 16% Off |
16% Off | 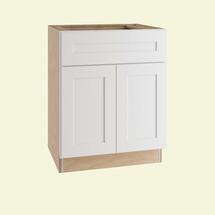 | Crate and Barrel Newport Assembled Base Kitchen Cabinet with 2 Doors in Pacific White30 in. x 34.5 in. x 24 in | Order & Save | 16% Off | |
16% Off | 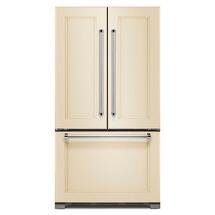 | Crate and Barrel 36 in. W 21.9 cu. ft. French Door Refrigerator in Panel Ready, Counter DepthDepth (Excluding Handles) 27.75 Depth (Including Handles) 30.25 Depth (Less Door) 24.63 Depth With Door Open 90 Degrees (In) 44.13 Height to Top of Door Hinge 72 Height to Top of Refrigerator (in.) 71.38 Product Depth (in.) 30.25 Product Height (in.) 72 Product Width (in.) 35.75 Refrigerator Width (In.) 36 | Order & Save | 16% Off | |
45% Off | 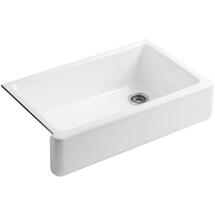 | A & D Whitehaven Undermount Farmhouse Apron-Front Cast-Iron 36 in. Single Bowl Kitchen Sink in White35-11/16 in. x 21-9/16 in. x 9-5/8 in. | Order & Save | 45% Off | |
15% Off | 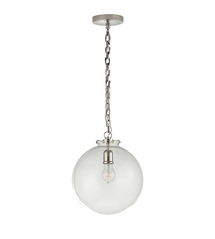 | Arteriors Collection Thomas O'Brien Casual Katie Globe Pendant In Polished Nickel With Clear GlassDimensions And Weight Size (In) : 12.00 Height : 14" Fixture Height (In) : N/A Height Minimum (In) : N/A Width (In) : 12" Extension (In) : N/A Canopy (In) : 5.25" Round Backplate (In) : N/A Base (In) : N/A Chain Length (In) : 3' Quantity: 2 | Order & Save | 15% Off | |
10% Off | 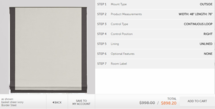 | The Shade Store FLAT ROMAN SHADES (MIDDLE WINDOW)48 x 76 | -Outside mount -continuous loop -Control Position on the right -Unlined sheer ivory linen with 2" steel gray border | Order & Save | 10% Off |
10% Off | 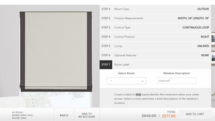 | The Shade Store FLAT ROMAN SHADES (LEFT & RIGHT WINDOWS)24 X 78 Quantity: 2 | -Outside mount -continuous loop -Control Position on the right -Unlined sheer ivory linen with 2" steel gray border | Order & Save | 10% Off |
10% Off | 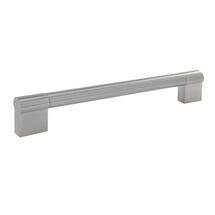 | West Elm 5-3/64 in. Satin Nickel Pull (3-Piece)5-3/64 in. | Brushed Nickel finish, designed to match all types of home décor 5 inches center-to-center, distance between the drill holes Mounting hardware included for easy installation | Order & Save | 10% Off |
28% Off | 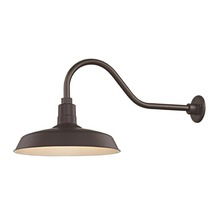 | Surya Collection Bronze Gooseneck Barn Light with 16" Shade 16"w x 14.88"h Quantity: 2 | Order & Save | 28% Off |

Access Exclusive Trade Discounts
Enjoy savings across hundreds of top brands–covering the cost of the design.
Convenient Shipment Tracking
Monitor all your orders in one place with instant updates.
Complimentary Shopping Concierge
Get the best prices with our volume discounts and personalized service.
Limited Time: 20% Off Your First Project!
20% Off Your First Project!

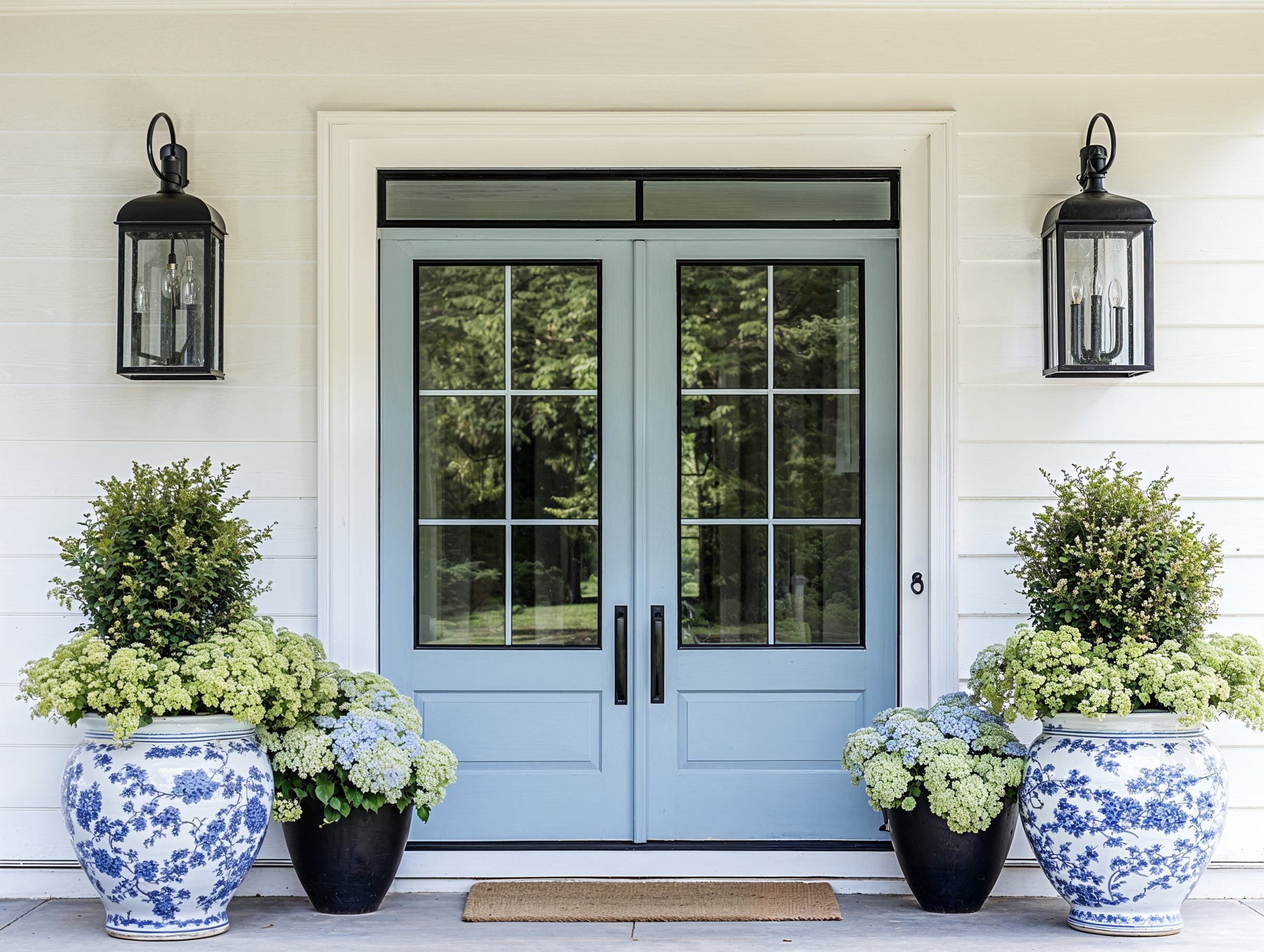

Easter Week Sale: 20% Off Your New Room Design
Limited Time Offer - Launch today to apply code
Testimonial