Easter Week Sale: 20% Off Your New Room Design
Limited Time Offer - Launch today to apply code
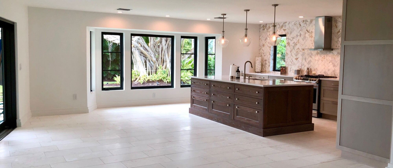
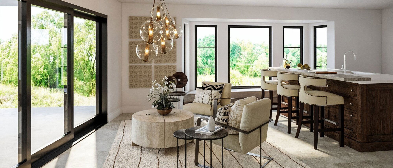



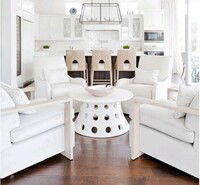
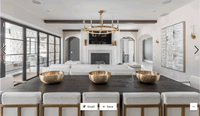
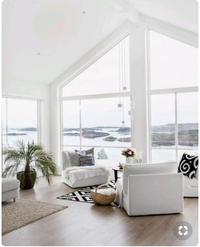
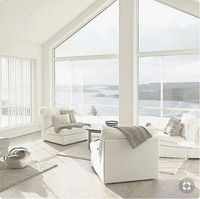
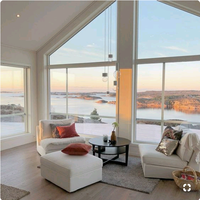
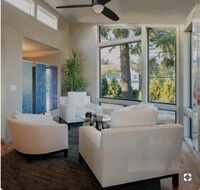
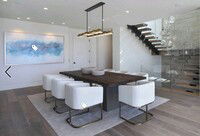
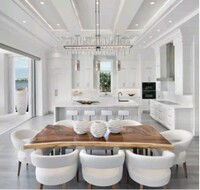
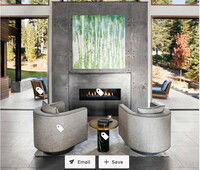
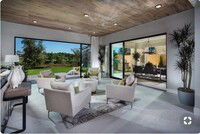
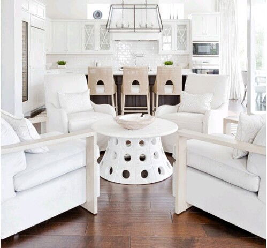
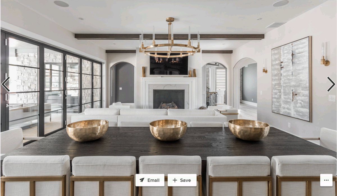
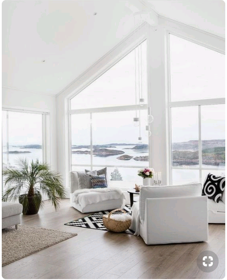
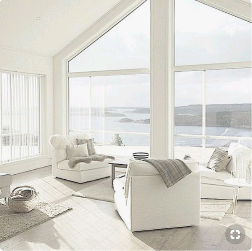
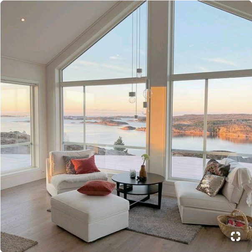
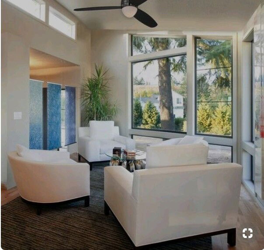
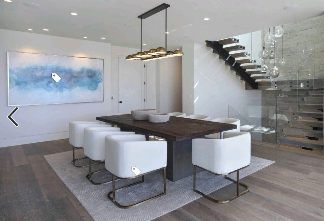
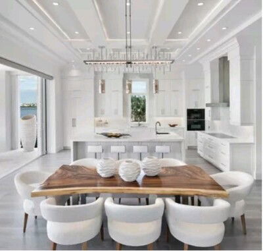
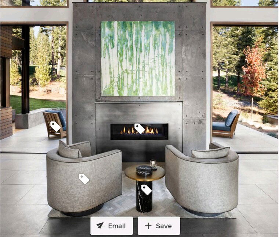
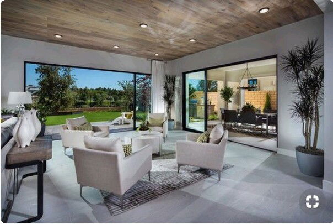





















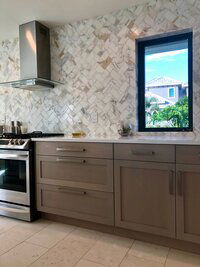
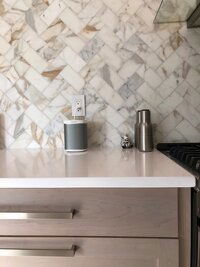
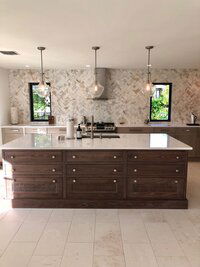
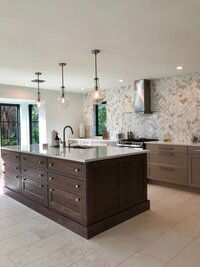
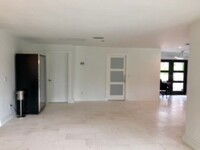
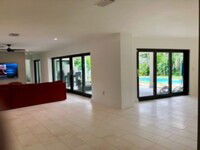
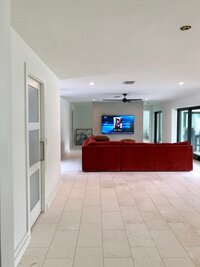
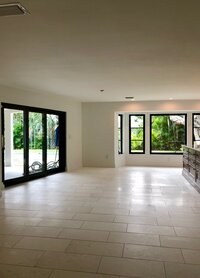
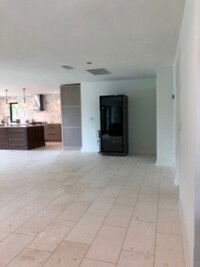
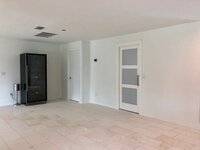
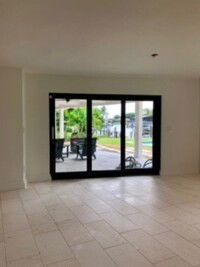
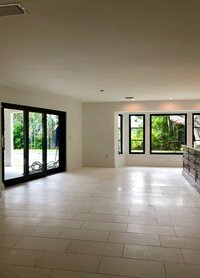
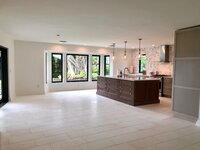
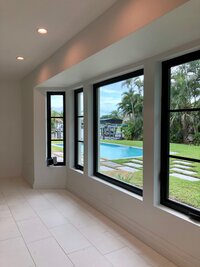
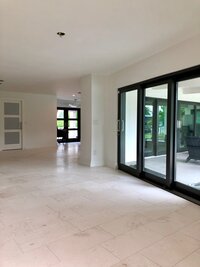
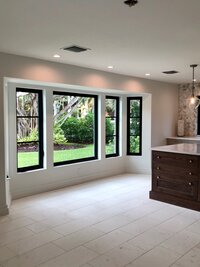
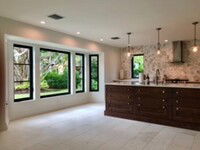
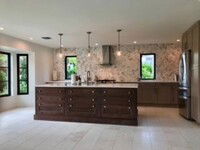
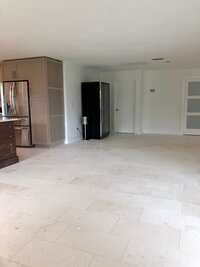
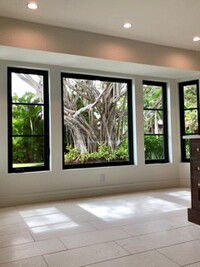
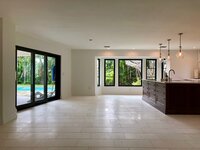
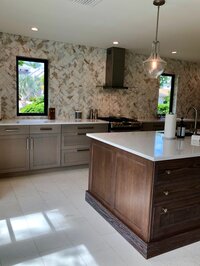
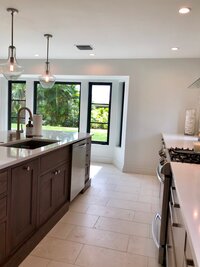
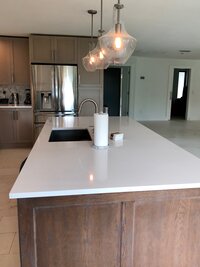
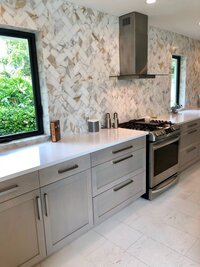
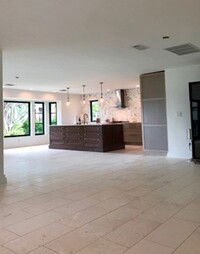
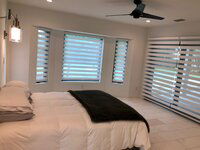
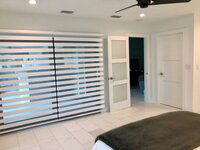
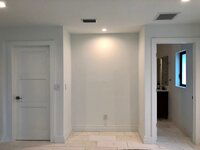
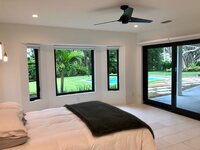
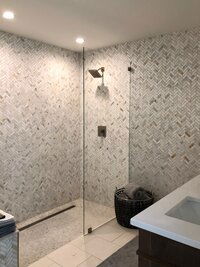
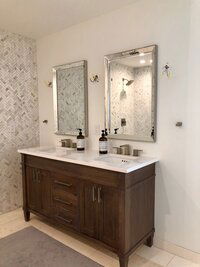
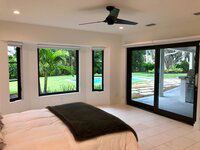
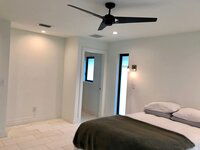
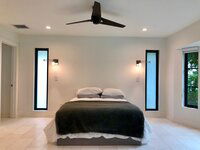
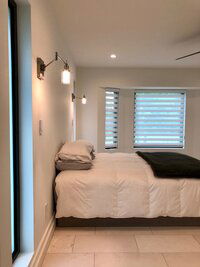
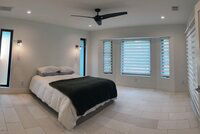
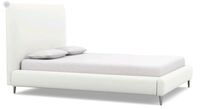







































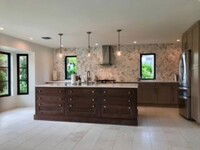
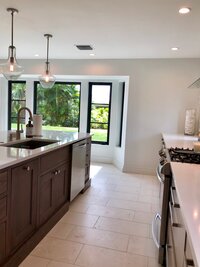
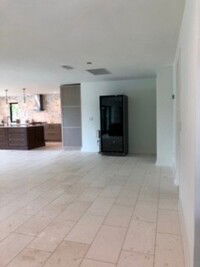
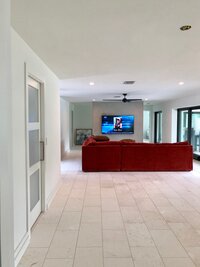
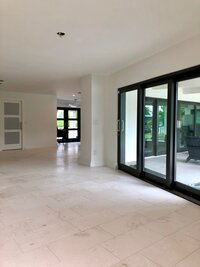
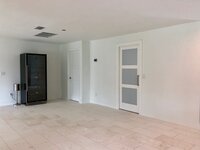
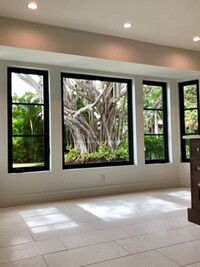
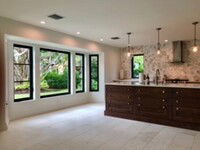
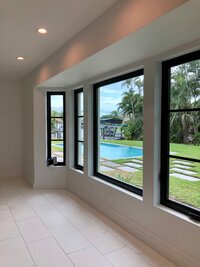
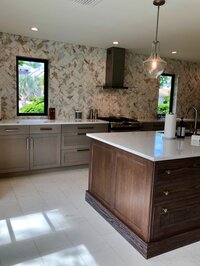
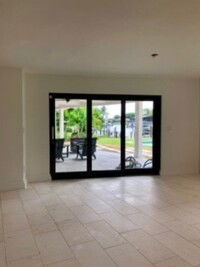
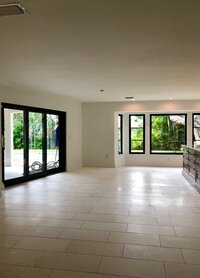
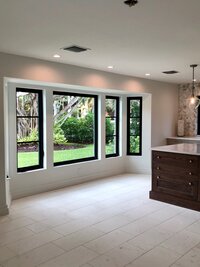
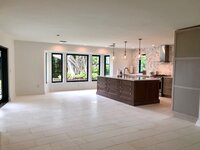
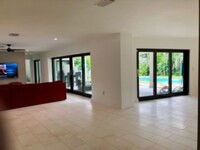
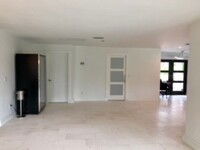
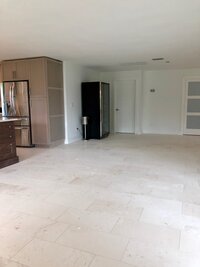
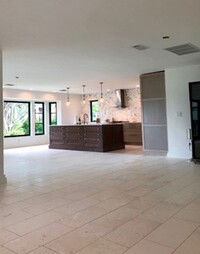
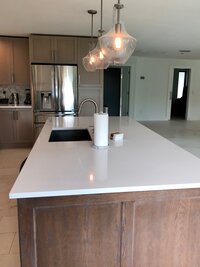
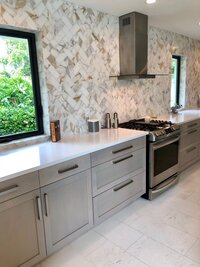
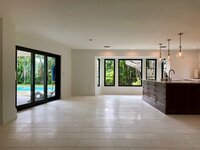





















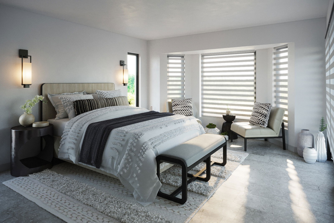
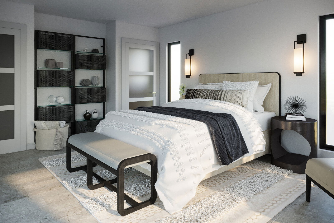
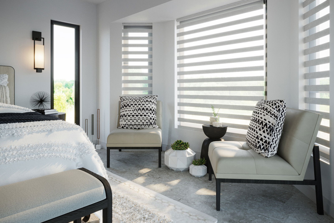



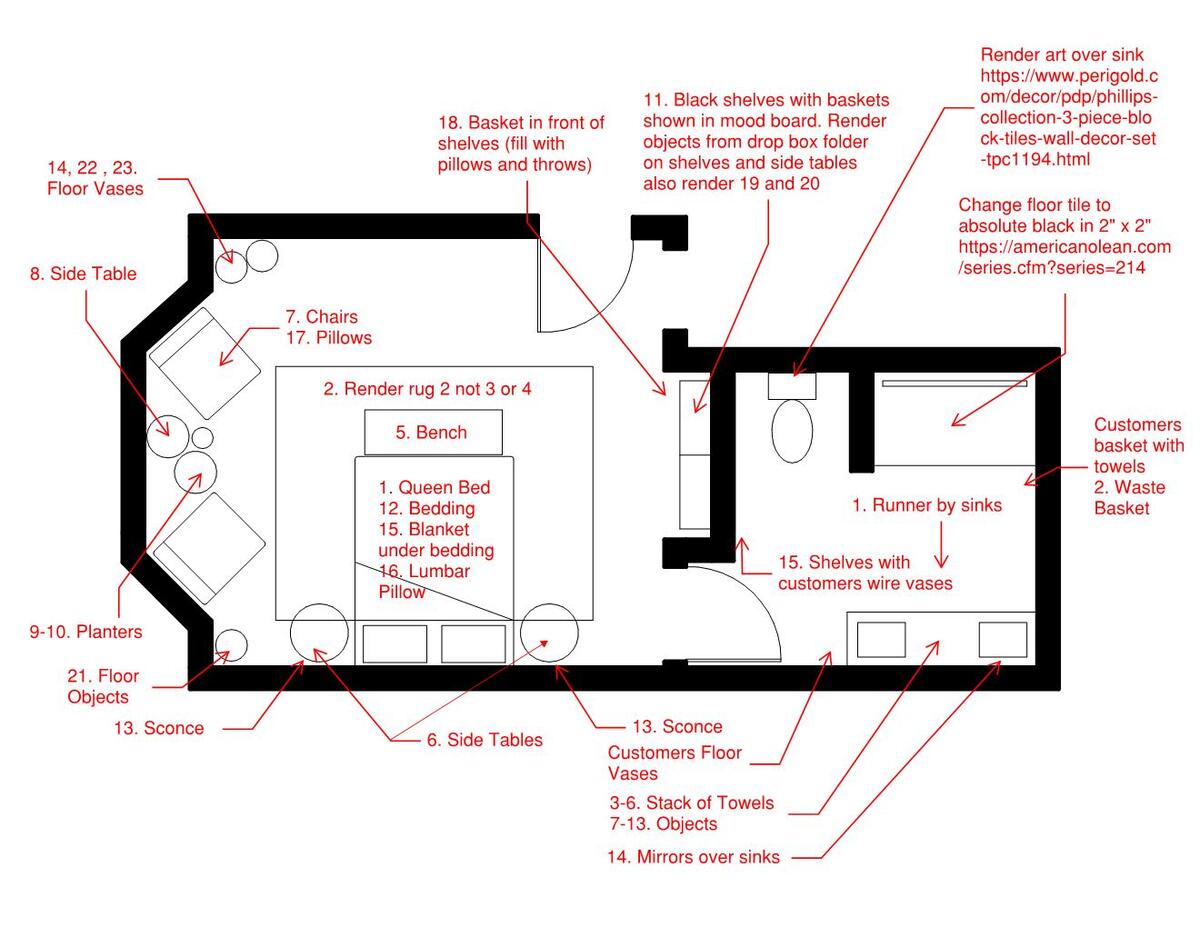

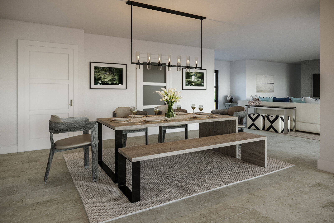
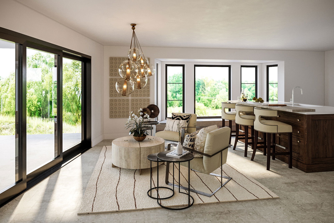
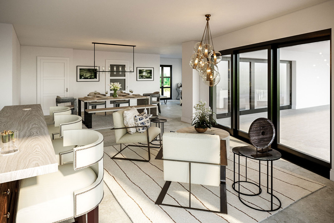



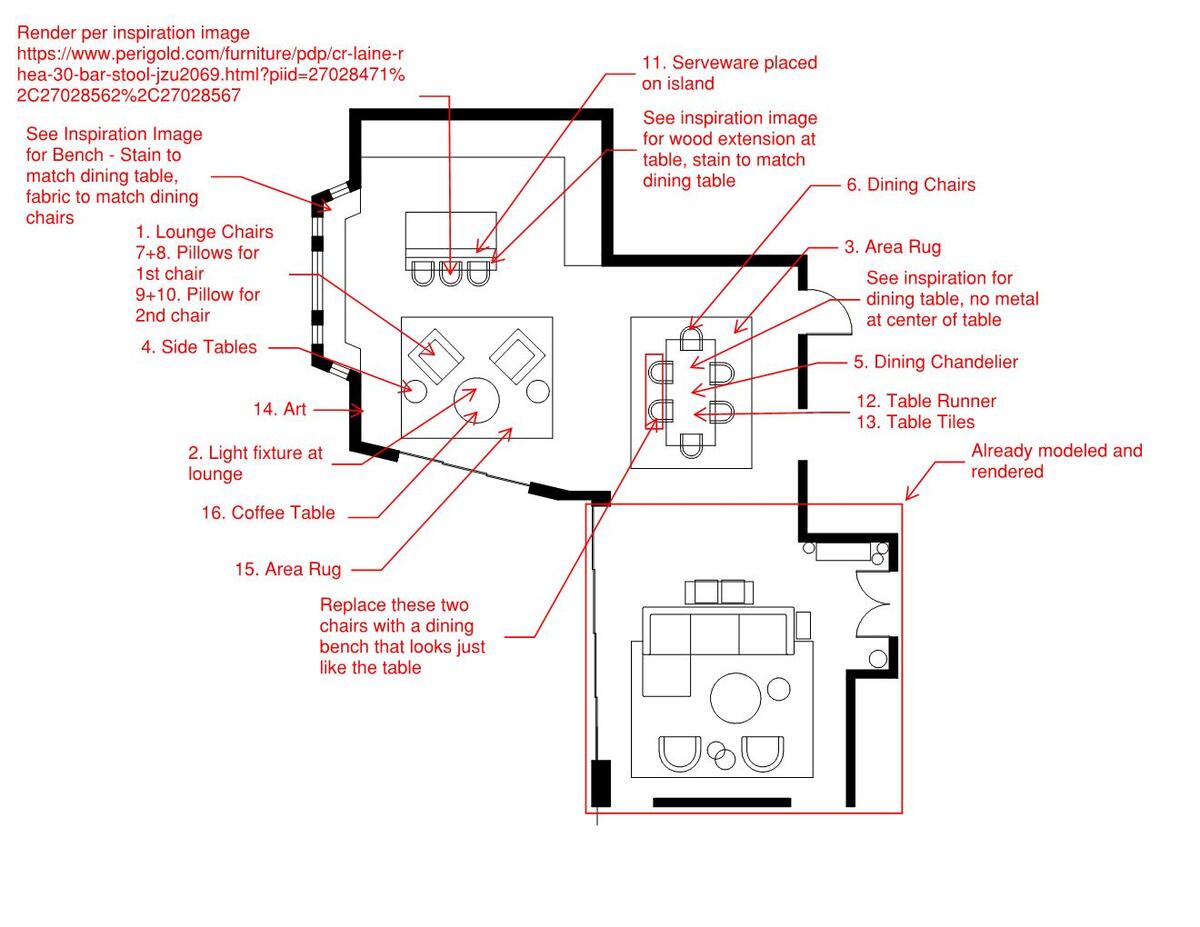

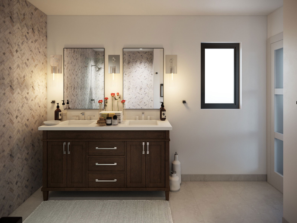
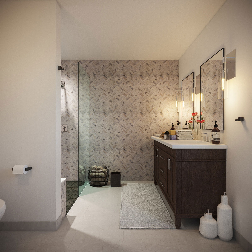
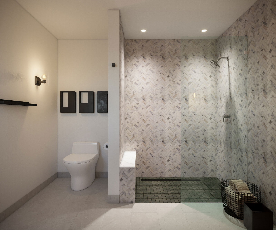
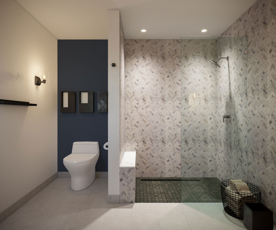




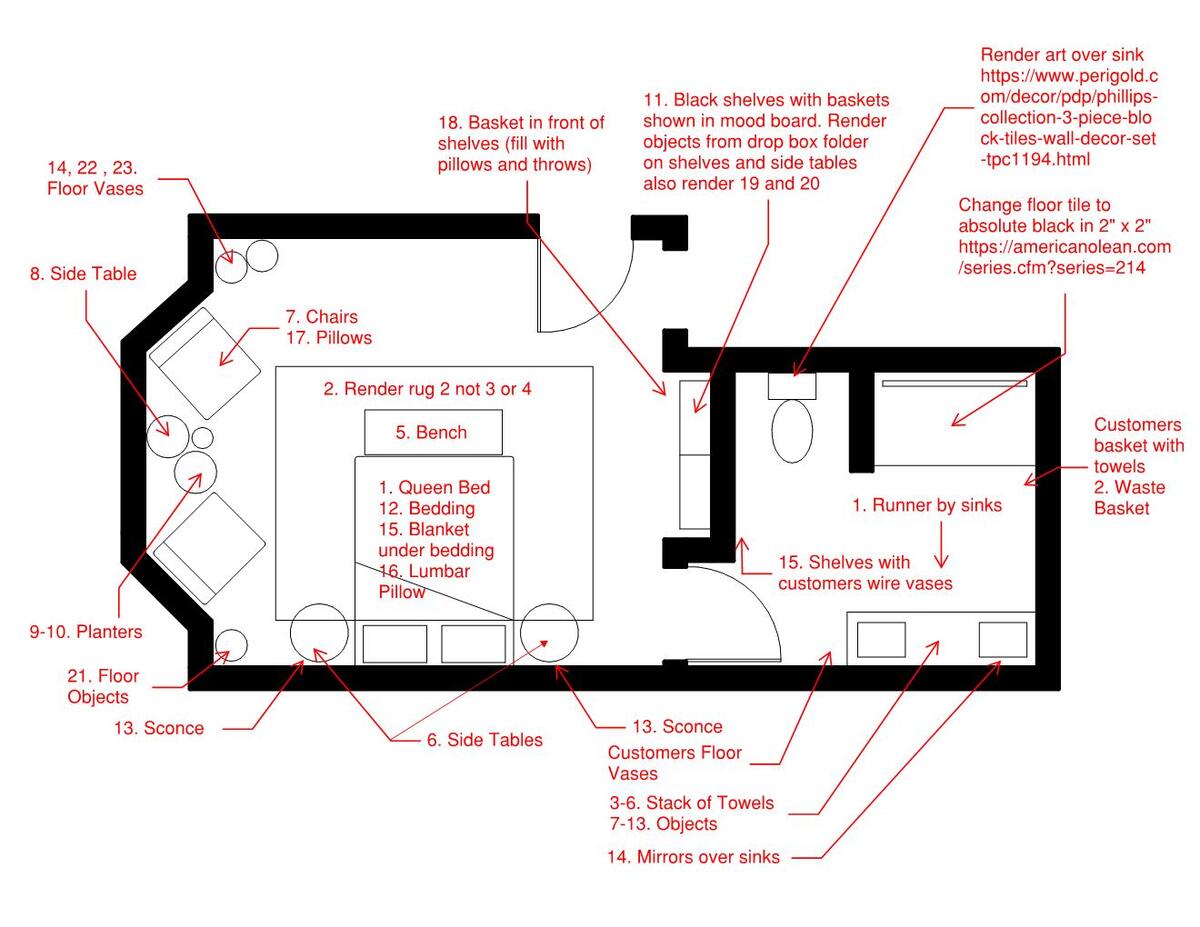

Dining & Lounge/Sitting Area and Master Bed ColorsDining & Lounge/Sitting Area and Master Bed
Dining & Lounge/Sitting Area and Master Bed Colors
Area
Name
Company / Code
Link
Dining & Lounge/sitting Area And Master Bed Interior Design
Soft Gray
Benjamin Moore 317-9


Dining & Lounge/Sitting Area and Master Bed Shopping List
| Decorilla Discount | Item | Description | Link | Decorilla Discount | |
|---|---|---|---|---|---|
30% Off | 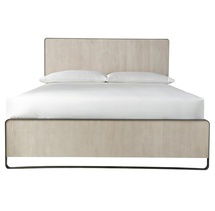 | Mitchell Gold + Bob Williams Modern Grey Oak Keaton Queen Platform Bed64W x 86D x 56H | Queen Bed | Order & Save | 30% Off |
16% Off | 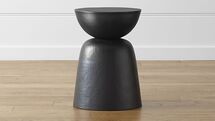 | Crate and Barrel Fernando Accent Table21.5"H x 16"Diam | Side Table | Order & Save | 16% Off |
25% Off | 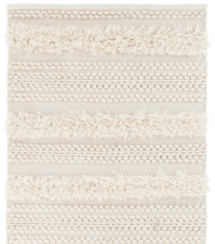 | Lacefield Collection ZHARA STRIPE IVORY INDOOR/OUTDOOR RUG8' x 10' | Area Rug | Order & Save | 25% Off |
16% Off | 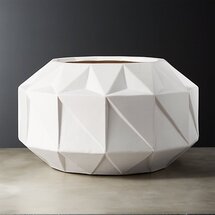 | CB2 bennie large low vase-planterHeight: 9.75" Diameter: 15.75" | Planter | Order & Save | 16% Off |
20% Off | 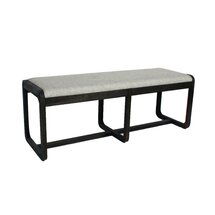 | Mr. Brown London Collection CORONADO WOOD BENCH19.5'' H x 51.25'' W x 16.5'' D | Bench | Order & Save | 20% Off |
20% Off | 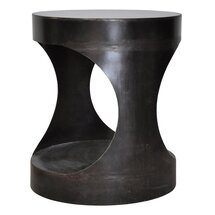 | Mr. Brown London Collection ECLIPSE END TABLE26'' H x 22'' W x 22'' D Quantity: 2 | End Table | Order & Save | 20% Off |
20% Off | 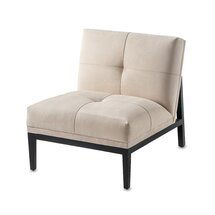 | Mr. Brown London Collection H SLIPPER CHAIR31.5'' H x 27.5'' W x 33.46'' D Quantity: 2 | Slipper Chairs | Order & Save | 20% Off |
16% Off | 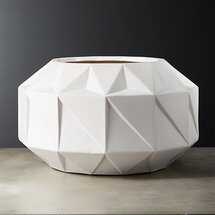 | CB2 bennie low vase-planterHeight: 5" Diameter: 8" | Planter | Order & Save | 16% Off |
16% Off | 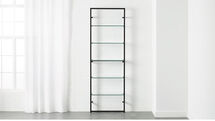 | CB2 tesso black bookcase28"W x 84"H x 10"D Quantity: 2 | Shelving | Order & Save | 16% Off |
10% Off | 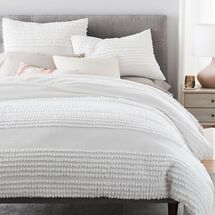 | West Elm Candlewick Duvet Cover + ShamsFull/Queen: 88"l x 92"w. Standard: 20"l x 26"w. | Bedding | Order & Save | 10% Off |
20% Off | 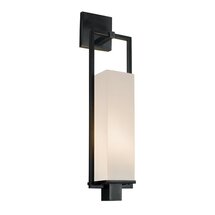 | Mr. Brown London Collection METRO 1-LIGHT WALL SCONCE24'' H x 6'' W x 5.5'' D Quantity: 2 | Sconce Lights | Order & Save | 20% Off |
28% Off | 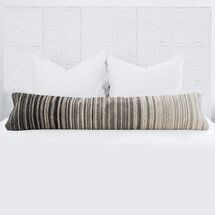 | Surya Collection MADERA LUMBAR PILLOW12"H x 48"W | Lumbar Pillow | Order & Save | 28% Off |
20% Off | 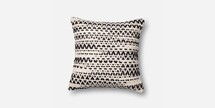 | Loloi Collection P0096 GREY / MULTI22" x 22" Quantity: 2 | Throw Pillow | Order & Save | 20% Off |
16% Off | 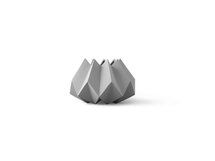 | Crate and Barrel Folded Vase in Ash design by Menu 8.7"w x 5.9"h | Bud Vase | Order & Save | 16% Off |
16% Off | 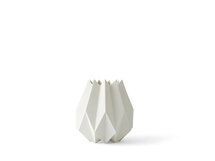 | Crate and Barrel Tall Folded Vase in White design by Menu5.1"L x 5.1"W x 9.0"H | Bud Vase | Order & Save | 16% Off |
16% Off | 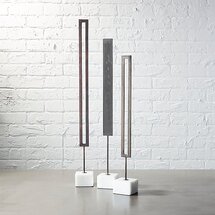 | CB2 3-piece tine object setSmall Width: 3" Depth: 3" Height: 20" Medium Width: 3" Depth: 3" Height: 23" Large Width: 3" Depth: 3" Height: 26" | Floor Sculptures | Order & Save | 16% Off |
16% Off | 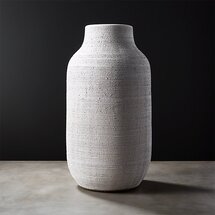 | CB2 Burlap White VaseHeight: 19" Diameter: 10" | Floor Vase | Order & Save | 16% Off |
16% Off | 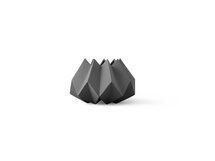 | CB2 Folded Vase in Carbon design by Menu8.7"w x 5.9"h | Bud Vase | Order & Save | 16% Off |
Dining & Lounge/Sitting Area ColorsDining & Lounge/Sitting Area
Dining & Lounge/Sitting Area Colors
Area
Name
Company / Code
Link


Dining & Lounge/Sitting Area Shopping List
| Decorilla Discount | Item | Description | Link | Decorilla Discount | |
|---|---|---|---|---|---|
30% Off | 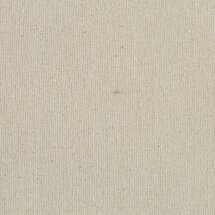 | Mitchell Gold + Bob Williams Architectural Muslin Chair78.74" L x 77.47" W x 76.2" H Quantity: 2 | Architectural references from shape to material lend an industrial aesthetic to this contemporary armchair. The natural iron frame is seamless, moving the eye along each curve and corner. The floating seat is covered in muslin, allowing you to slipcover or reupholster in the fabric of your choice | Order & Save | 30% Off |
30% Off | 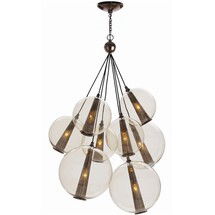 | Mitchell Gold + Bob Williams Smoked Glass Chandelier72.39" L x 129.54" H | This adjustable (51" - 87") eight light cluster of the smoked glass Caviar spheres is finished in brown nickel. Makes for a dramatic light sculpture over a table. | Order & Save | 30% Off |
28% Off | 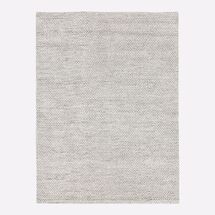 | Surya Collection Jute Bauble Rug8' x 10' | Area Rug at Dining | Order & Save | 28% Off |
20% Off | 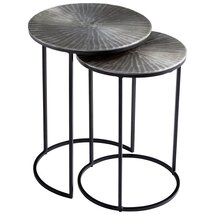 | Mr. Brown London Collection Anais 2 Piece Nesting TablesLarge Table 22'' H x 16.25'' W x 16.25'' D Small Table 20'' H x 14.5'' W x 14.5'' D Quantity: 2 | Nesting Tables | Order & Save | 20% Off |
30% Off | 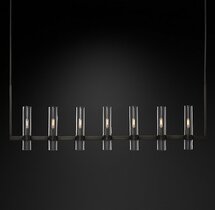 | Mitchell Gold + Bob Williams Ravelle Linear ChandelierChandelier Body: 58½"W x 4½"D x 18"H Minimum Height: 26¾" Maximum Height: 92¾" Rods: four 6", four 12", four 18" Canopy: 58½"W x 4½"D x ¾"H | Chandelier at Dining | Order & Save | 30% Off |
20% Off | 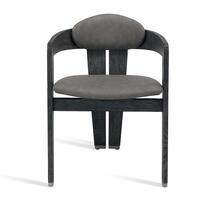 | Mr. Brown London Collection Maryl Dining ChairDIMENSIONS: 30"h x 21" x 23"; SH 19", SD 18" Quantity: 8 | Dining Chairs | Order & Save | 20% Off |
20% Off | 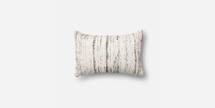 | Loloi Collection P0242 SILVER / MULTI13" x 21" | Lumbar Pillow | Order & Save | 20% Off |
28% Off | 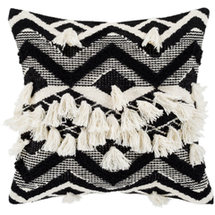 | Surya Collection Gaza GZA-00220" x 20" | Throw Pillow | Order & Save | 28% Off |
28% Off | 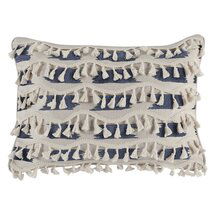 | Surya Collection Kosas Home Nayarit Embroidered Throw Pillow20W x 14H in. | Lumbar Pillow | Order & Save | 28% Off |
28% Off | 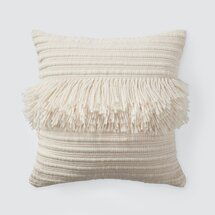 | Surya Collection BAILANDO PILLOW18"H x 18"W | Throw Pillow | Order & Save | 28% Off |
16% Off | 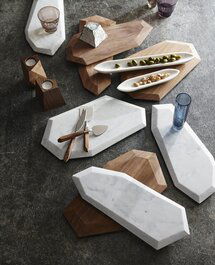 | Crate and Barrel Faceted Marble + Rosewood Serving PiecesLong Marble Serving Board: 15" l x 6.5" w x 1" h Faceted Rosewood Serving Board - Long: 15.5" l x 6.5" w x 1" h, | Serveware | Order & Save | 16% Off |
16% Off | 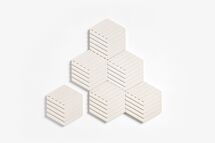 | Crate and Barrel Concrete Table Tiles in Natural White 3.5" x 3.25" x .35" | Table Tiles | Order & Save | 16% Off |
30% Off | 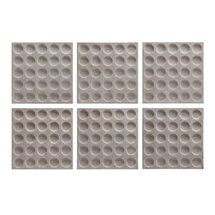 | Uttermost Collection Rogero Squares Wall Decor, S/620 W X 20 H X 1 D | Wall Tiles | Order & Save | 30% Off |
28% Off | 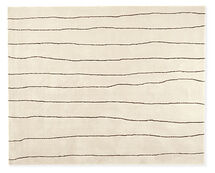 | Surya Collection Channel Rugs8' x 10' | Area Rug at Lounge | Order & Save | 28% Off |
30% Off | 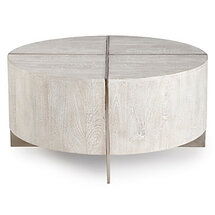 | Mitchell Gold + Bob Williams Clifton Round Coffee Table18''H x 36" Diameter | Coffee Table at Lounge | Order & Save | 30% Off |
20% Off | 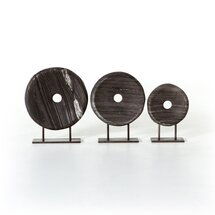 | Mr. Brown London Collection Set of 3 Linden Round Sculptures 15" D: 15" H: 18.5" | Sculpture Art | Order & Save | 20% Off |
30% Off | 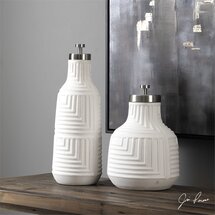 | Uttermost Collection Chandran Containers, S/26 W X 17 H X 6 D | White Containers | Order & Save | 30% Off |
30% Off | 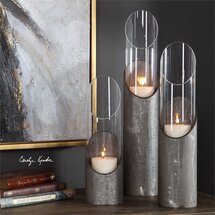 | Uttermost Collection Karter Candleholders, S/3 4 W X 22 H X 4 D | Candle Holders | Order & Save | 30% Off |
My Bathroom ColorsMy Bathroom
My Bathroom Colors
Area
Name
Company / Code
Link


My Bathroom Shopping List
| Decorilla Discount | Item | Description | Link | Decorilla Discount | |
|---|---|---|---|---|---|
20% Off | 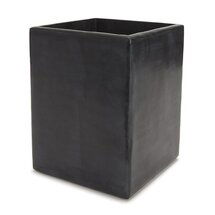 | Mr. Brown London Collection NOIR WASTE BASKET9'' H x 6.8'' W x 6.8'' D | Waste Basket | Order & Save | 20% Off |
10% Off | 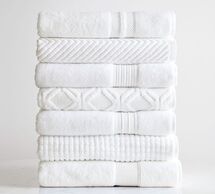 | Pottery Barn White Towel CollectionBath Towel: 28" wide x 55" long Quantity: 2 | Bath Towels | Order & Save | 10% Off |
10% Off |  | Pottery Barn White Towel CollectionBath Towel: 28" wide x 55" long Quantity: 2 | Bath Towels | Order & Save | 10% Off |
10% Off |  | Pottery Barn White Towel CollectionBath Towel: 28" wide x 55" long Quantity: 2 | Bath Towels | Order & Save | 10% Off |
10% Off |  | Pottery Barn White Towel CollectionBath Towel: 28" wide x 55" long Quantity: 2 | Bath Towels | Order & Save | 10% Off |
20% Off | 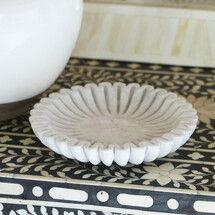 | Mr. Brown London Collection Monte Desert Flower Plate8.75"dia x 1.5"h | Chatchall | Order & Save | 20% Off |
20% Off | 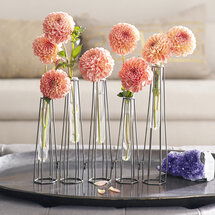 | Mr. Brown London Collection Tower of Buds Vases2.5"dia. x 9"–12.5"h | Bud Vases | Order & Save | 20% Off |
16% Off | 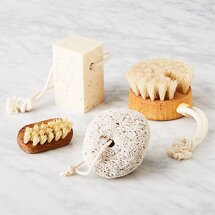 | CB2 iris hantverk bath brush puckWidth: 3.5" Depth: 3" Height: 1.75" | Bath Accessories - Brush Puck | Order & Save | 16% Off |
16% Off | 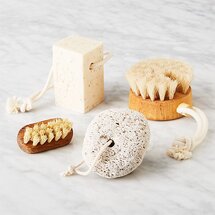 | CB2 iris hantverk almond butter soap on a ropeWidth: 3" Depth: 1.75" Height: 1.5" | Bath Accessories - Soap on a Rope | Order & Save | 16% Off |
16% Off | 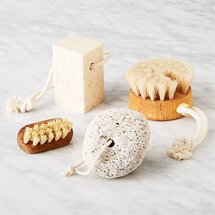 | CB2 iris hantverk nail brushWidth: 2.5" Depth: 1.25" Height: 1.25" | Bath Accessories - Nail Brush | Order & Save | 16% Off |
16% Off | 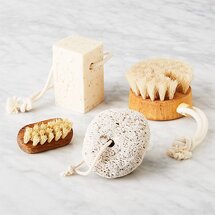 | CB2 iris hantverk pumice stoneWidth: 4" Depth: 1.5" Height: 2" | Bath Accessories - Pumice Stone | Order & Save | 16% Off |
16% Off | 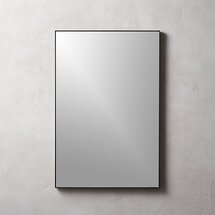 | CB2 infinity black rectangle mirror 24"x36"Width: 24" Depth: 0.75" Height: 36" Quantity: 2 | Black Infinity Mirrors | Order & Save | 16% Off |
16% Off | 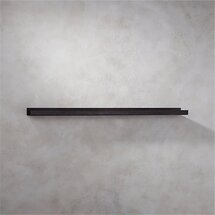 | CB2 metal gunmetal wall shelf 24"Holds:90 Lbs Width: 24" Depth: 4.25" Height: 2" Front Plate Height: 1" | Wall Shelves | Order & Save | 16% Off |

Access Exclusive Trade Discounts
Enjoy savings across hundreds of top brands–covering the cost of the design.
Convenient Shipment Tracking
Monitor all your orders in one place with instant updates.
Complimentary Shopping Concierge
Get the best prices with our volume discounts and personalized service.
Limited Time: 20% Off Your First Project!
20% Off Your First Project!

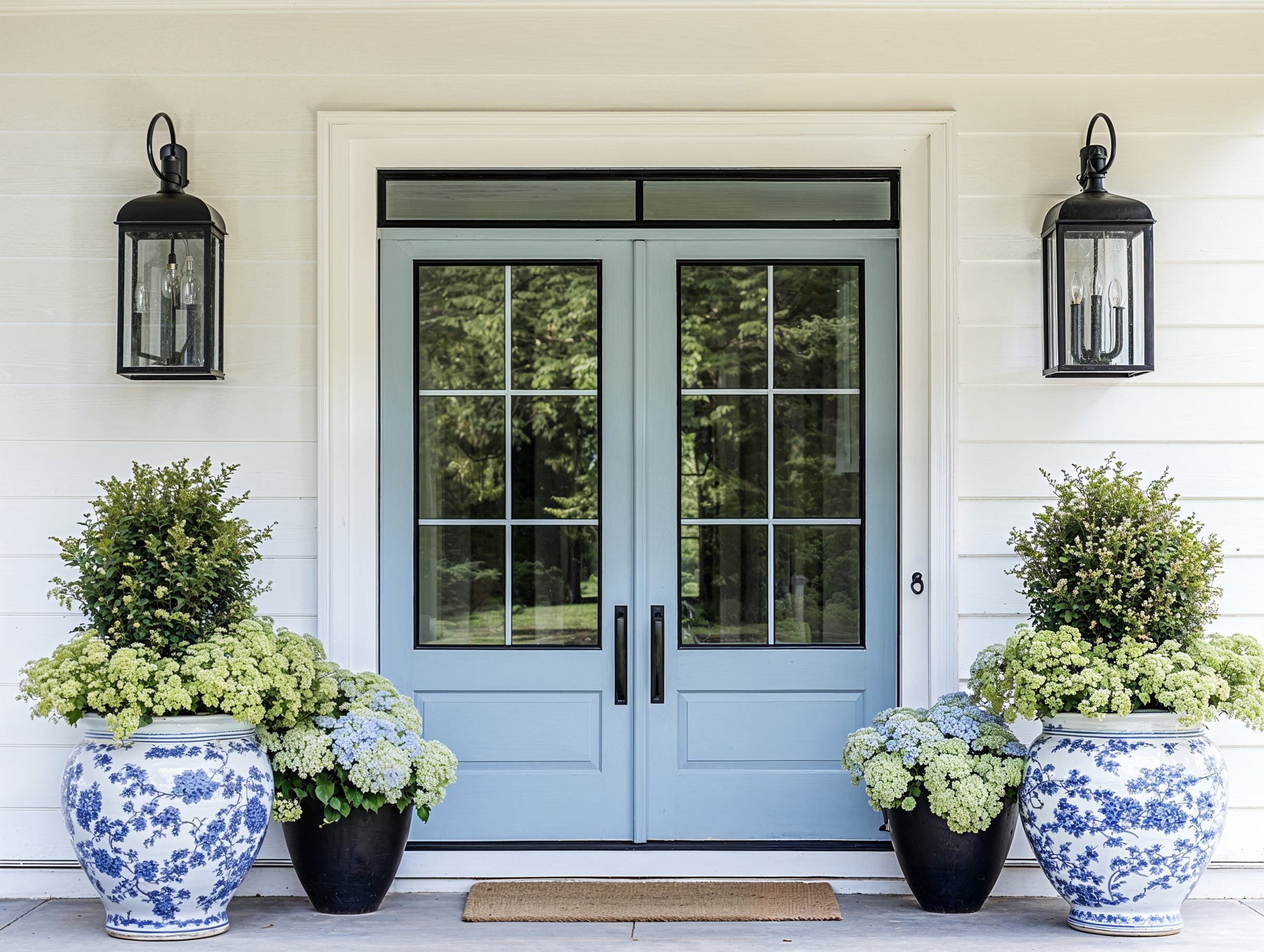

Easter Week Sale: 20% Off Your New Room Design
Limited Time Offer - Launch today to apply code