Easter Week Sale: 20% Off Your New Room Design
Limited Time Offer - Launch today to apply code
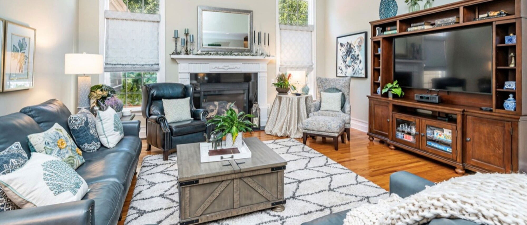
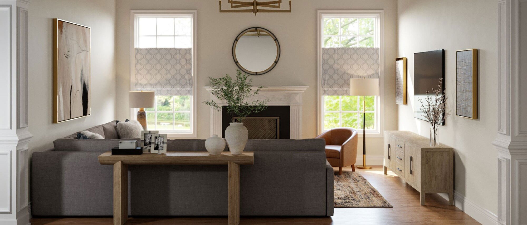



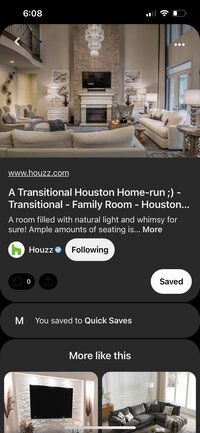
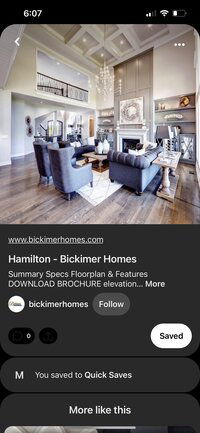
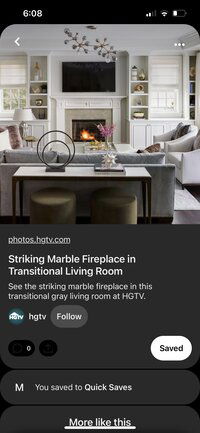
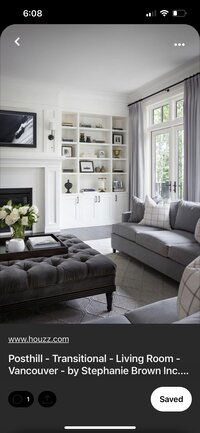
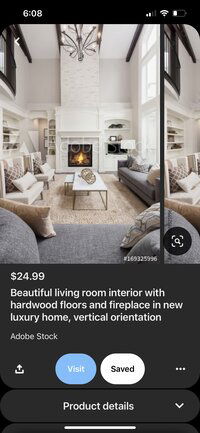
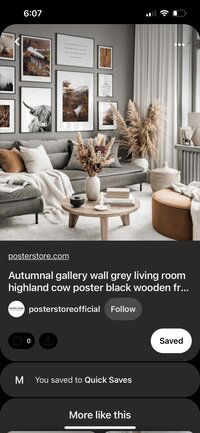
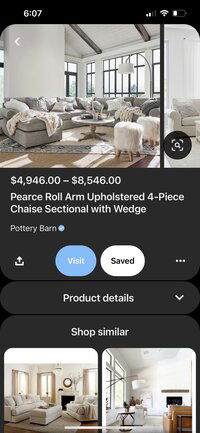
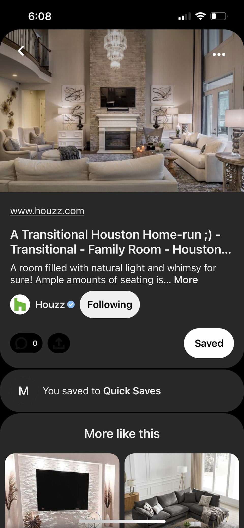
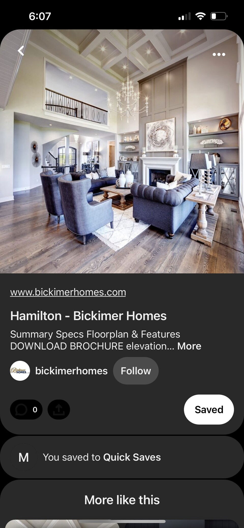
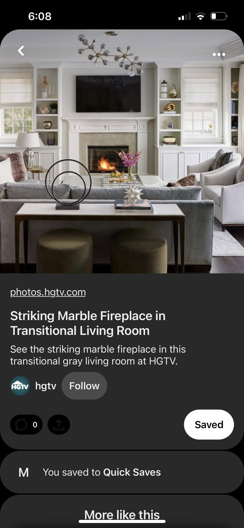
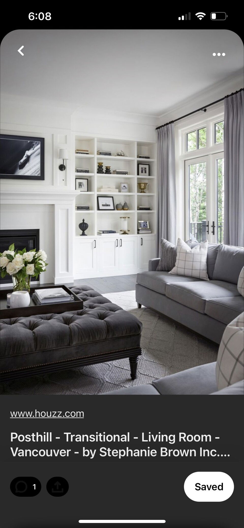
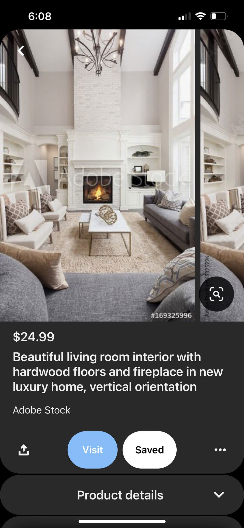
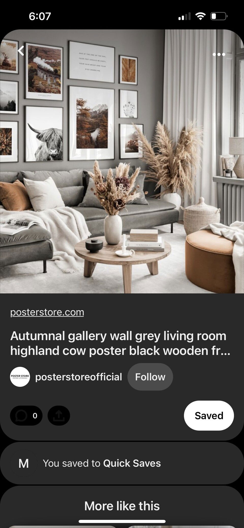
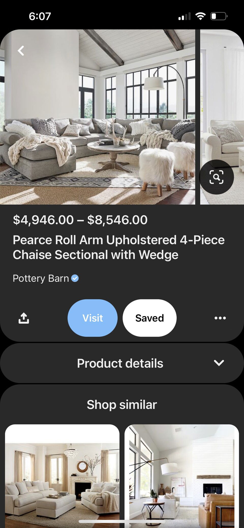














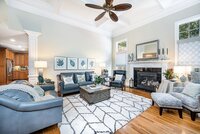
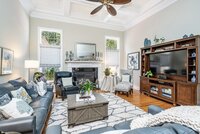
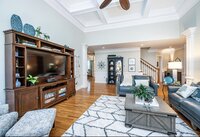
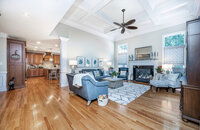
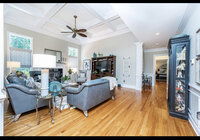






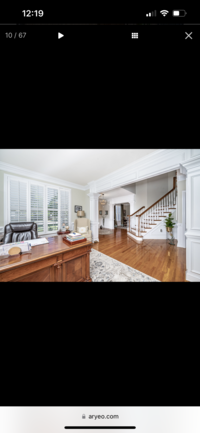
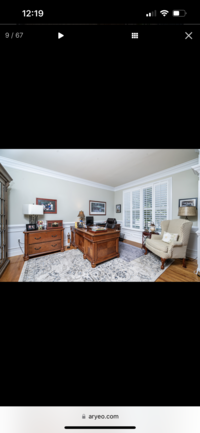
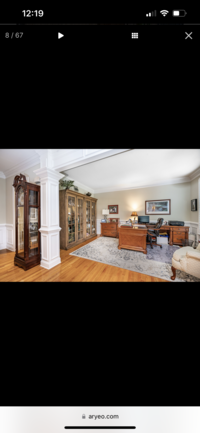
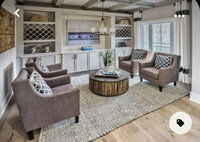
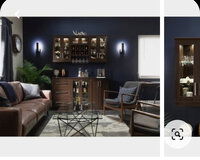
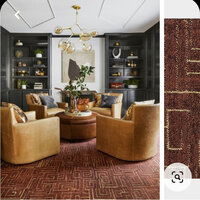
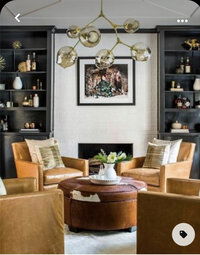
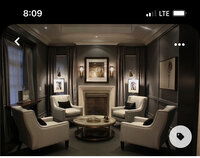
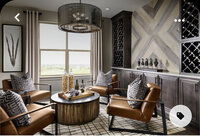














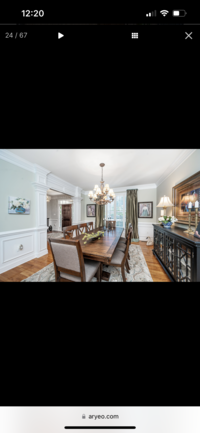
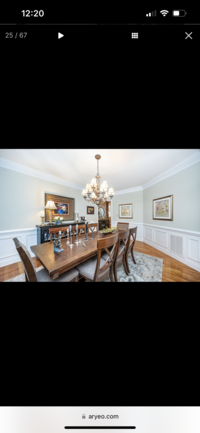






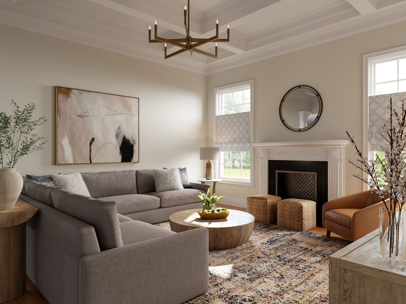
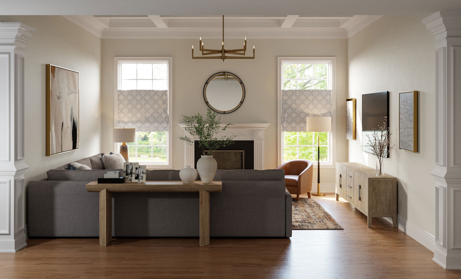
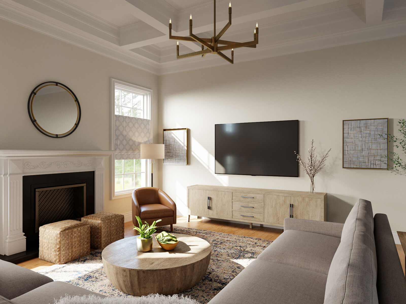



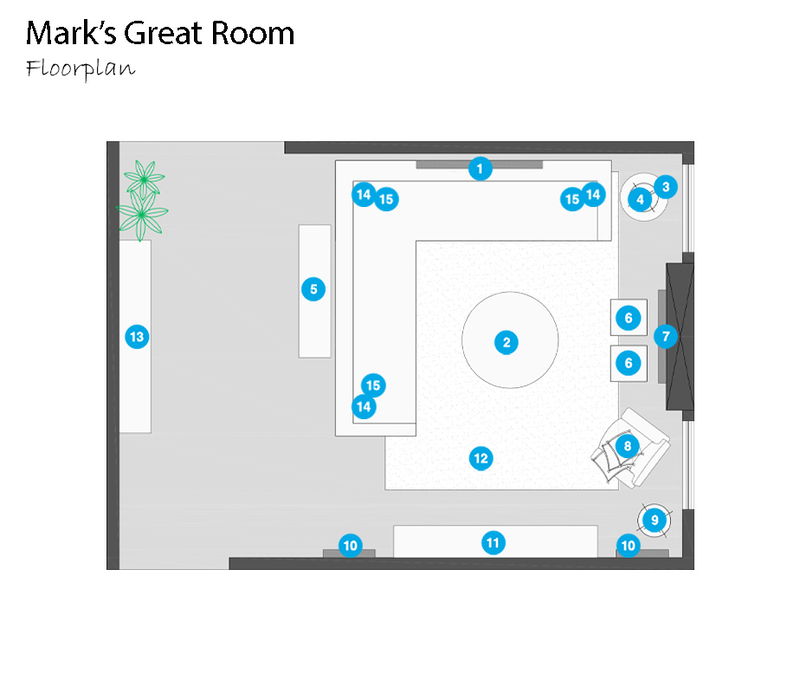
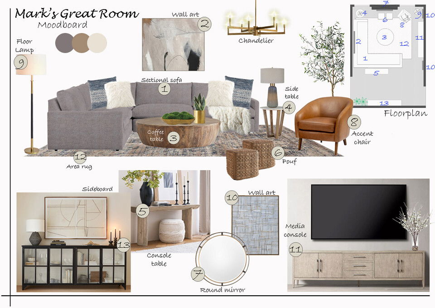








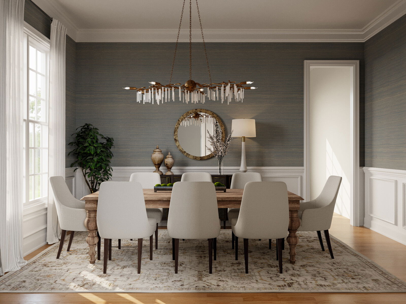
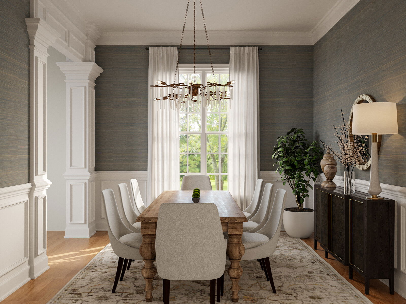
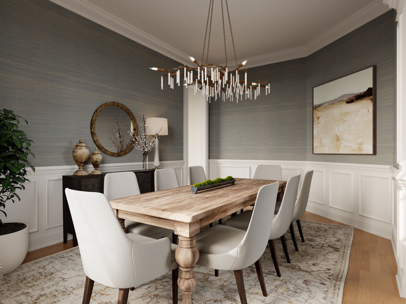



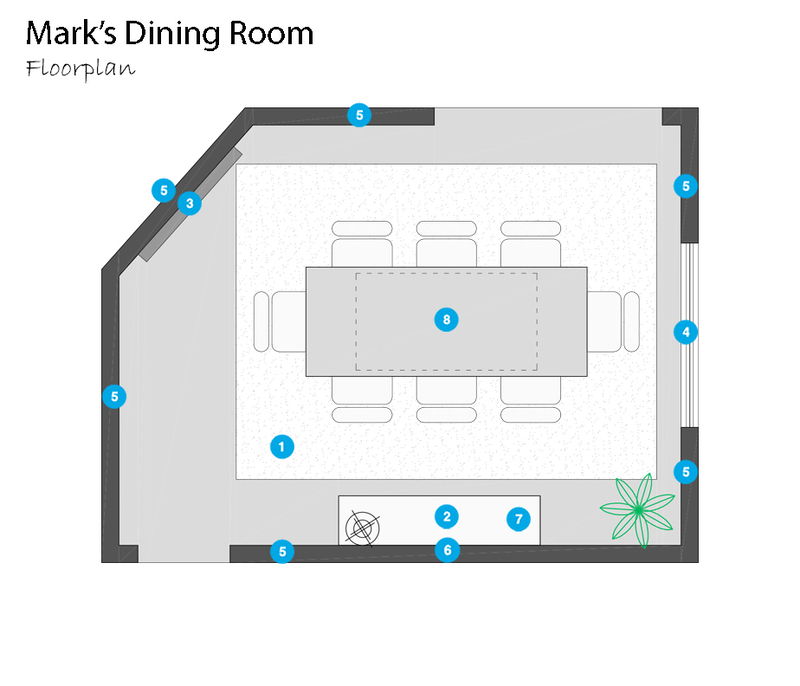
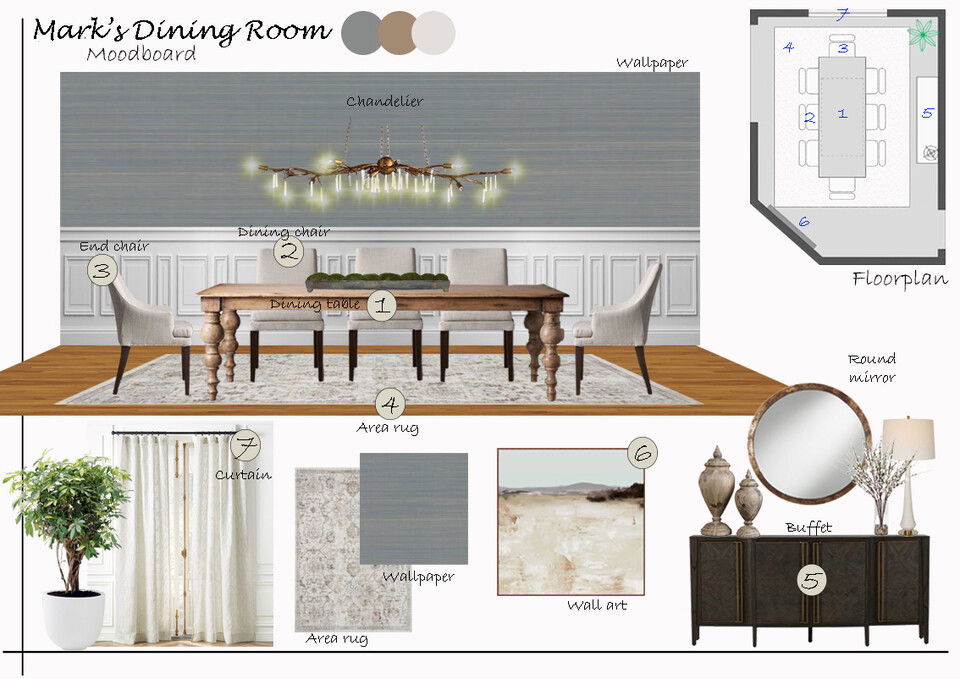
Great Room ColorsGreat Room
Great Room Colors
Area
Name
Company / Code
Link
Great Room
Kendall Charcoal
Benjamin Moore Hc-166
https://www.benjaminmoore.com/en-us/paint-colors/color/hc-166/kendall-charcoal


Great Room Shopping List
| Decorilla Discount | Item | Description | Link | Decorilla Discount | |
|---|---|---|---|---|---|
28% Off | 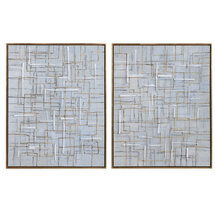 | Revelation Wall art 25 W X 31 H X 2 D | Hand painted on canvas, this abstract artwork showcases shades of powder blue, light gray and gold leaf with natural gypsum accents and gold leaf gallery frames. | Order & Save | 28% Off |
20% Off | 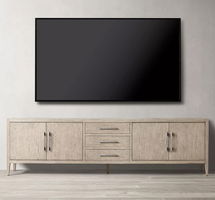 | Global Views Media console100"W x 16"D x 28"H | Brushed Light Oak/ Brushed Light Pewter | Order & Save | 20% Off |
20% Off | 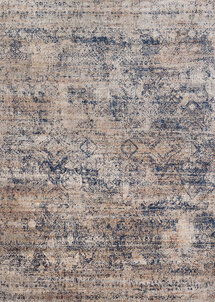 | Loloi Collection Area rug9'-6" x 13' | Power Loomed 90% Polypropylene | 10% Polyester Made in Egypt | Order & Save | 20% Off |
10% Off |  | Williams-Sonoma Wall art62"W x 52"H x 2.25"D. | High-quality giclée print of original artwork on canvas. | Order & Save | 10% Off |
15% Off | 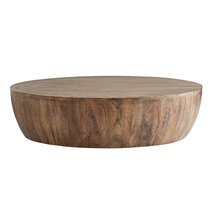 | Arteriors Collection Coffee tableHEIGHT: 12IN DIAMETER: 48.00IN | Washed Tobacco | Order & Save | 15% Off |
30% Off | 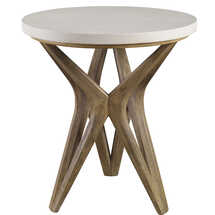 | Uttermost Collection Side table22 W X 25 H X 22 D | Handcrafted from solid mixed woods with an natural ivory limestone top, on a geometric base finished in a warm oatmeal wash. | Order & Save | 30% Off |
5% Off | 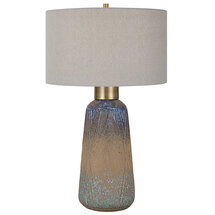 | Lamps Plus Table lamp29.0 inches tall, 17.0 inches wide | Western Sky Blue and Rust Brown Ceramic Table Lamp | Order & Save | 5% Off |
10% Off | 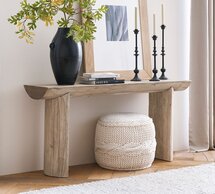 | Pottery Barn Console table65" w x 16" d x 30" h | Expertly crafted of solid, kiln-dried reclaimed pine. Crafted of pine, a gorgeous softwood with a closed grain pattern. | Order & Save | 10% Off |
16% Off | 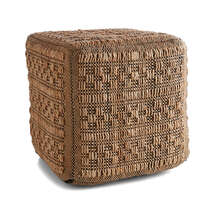 | Crate and Barrel Pouf18"x18" Quantity: 2 | Handcrafted Jute, cotton, polyester, acrylic and nylon | Order & Save | 16% Off |
5% Off | 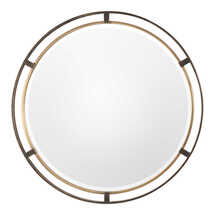 | Lamps Plus Round mirror34" wide x 34" high x 1" deep. | Open double framing creates a nautical touch for this round wall mirror. | Order & Save | 5% Off |
10% Off | 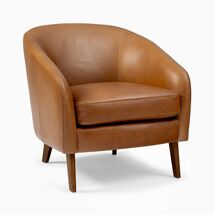 | West Elm Accent chair28"w x 33"d x 28.5"h. | Fabric and color Nut, Saddle Leather | Order & Save | 10% Off |
10% Off | 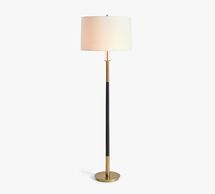 | Pottery Barn Floor Lamp12" dia x 62.25" h | Made with a aluminum, brass and steel frame with a hand-applied Bronze & Brass finish. | Order & Save | 10% Off |
11% Off | 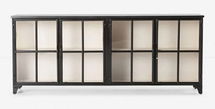 | Lulu & Georgia Sideboard94.5"W x 16"D x 39.5"H | Vintage European design offers timeless style. Windowpane glass doors and a sleek black finish make this sideboard a unique storage solution for living rooms and dining rooms. | Order & Save | 11% Off |
28% Off | 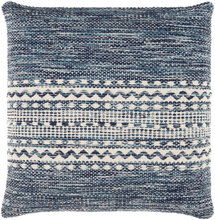 | Surya Collection Pillow 20"H x 20"W Quantity: 3 | Pillow Kit Down Fill | Order & Save | 28% Off |
10% Off | 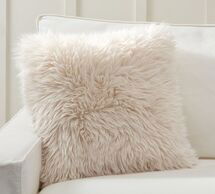 | Pottery Barn Pillow cover20 X 20" Quantity: 2 | COLOR: IVORY | Order & Save | 10% Off |
10% Off | 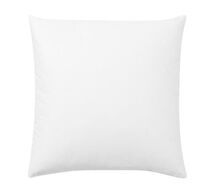 | Pottery Barn Pillow Inserts20" SQUARE Quantity: 2 | 20" SQUARE | Order & Save | 10% Off |
15% Off | 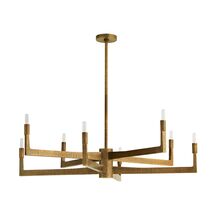 | Arteriors Collection ChandelierHEIGHT: 19IN DIAMETER: 39.00IN | SLEEK, MODERN AND UNEXPECTEDLY FULL OF TEXTURE, THE GRIFF DELIVERS AN UNRIVALED DYNAMIC TO A SPACE. | Order & Save | 15% Off |
Front Living Room ColorsFront Living Room
Front Living Room Colors
Area
Name
Company / Code
Link
Fronto Room Walls
Pewter
Benjamin Moore 2121-30
https://www.benjaminmoore.com/en-us/paint-colors/color/2121-30/pewter


Front Living Room Shopping List
| Decorilla Discount | Item | Description | Link | Decorilla Discount | |
|---|---|---|---|---|---|
15% Off | 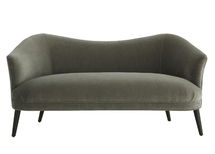 | Arteriors Collection LoveseatHEIGHT: 30IN WIDTH: 60IN DEPTH: 31IN | Sharkskin Velvet | Order & Save | 15% Off |
28% Off |  | Revelation Coffee table28 W X 18 H X 24 D | Featuring a uniquely faceted shape, this asymmetrical coffee table in heavily textured cast aluminum is finished in an antiqued nickel finish. | Order & Save | 28% Off |
15% Off | 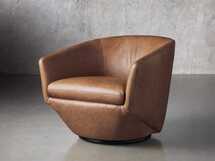 | Noir Furniture Leather Swivel ChairWidth 31" Height 27.5" Depth 31" Quantity: 2 | LEATHER: METRO BROWN | Order & Save | 15% Off |
30% Off | 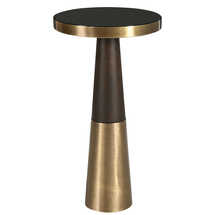 | Uttermost Collection Accent Table 12 W X 22 H X 12 D Quantity: 2 | Sleek and contemporary, this accent table features a black glass top with a tapered wooden base in a dark espresso finish accented by brushed brass details. | Order & Save | 30% Off |
30% Off |  | Uttermost Collection Area rug 5' W X 7'5" L | This machine woven rug features an abstract design in tones of light beige, cream, denim blue, and gray, constructed from lustrous polyester. | Order & Save | 30% Off |
16% Off |  | Crate and Barrel Floor Lamp19"Wx19"Dx61.5"H | COLOR: Brass and Bronze | Order & Save | 16% Off |
15% Off | 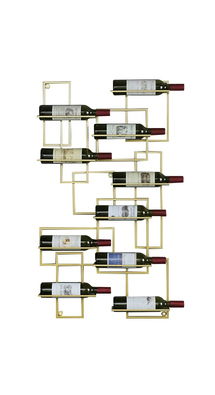 | DwellStudio wine rackHeight: 43.3" Width: 23.6" Depth: 3.9" Quantity: 2 | Color: Gold | Order & Save | 15% Off |
16% Off | 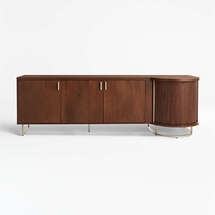 | Crate and Barrel Wine cabinet 86.5"Wx26.75"Dx28"H | Solid walnut, walnut veneer and engineered wood with walnut finish Metal legs and hardware with brushed nickel finish 3 adjustable shelves Cord cutouts Tambour door Lazy susan Interior light | Order & Save | 16% Off |
28% Off |  | Revelation Wall art 34 W X 50 H X 2 D | The striking Prismatic Set of 2 delves into the close inspection of watercolors responding to paper. The oversized pieces can be shown individually but when paired as companions, they encompass the full spectrum of the prism. | Order & Save | 28% Off |
3% Off | 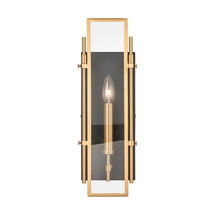 | Perigold Wall sconce17'' H X 6'' W X 4'' D Quantity: 2 | Finish: Black | Order & Save | 3% Off |
15% Off | 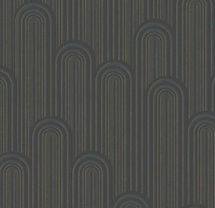 | York Wall wallpaper27 in x 27 ft = 60.75 sq ft Quantity: 2 | Color: Black | Order & Save | 15% Off |
10% Off | 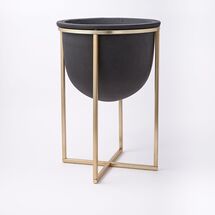 | West Elm Tall PlanterTall - 16.5"D X 13"H | color: Black | Order & Save | 10% Off |
10% Off | 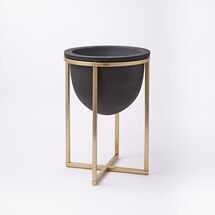 | West Elm Wide Planter13.2"D X 10"H | color: Black | Order & Save | 10% Off |
10% Off | 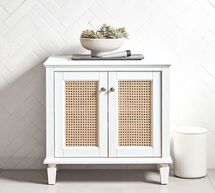 | Pottery Barn Bathroom cabinet 28" w x 16" d x 27" h | COLOR: MONTAUK WHITE | Order & Save | 10% Off |
10% Off | 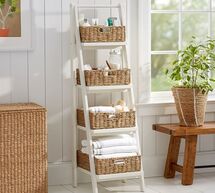 | Pottery Barn Ladder Floor Storage18" w x 17.5" d x 58" h | Expertly crafted of pine. Painted finish with a clear protective lacquer. | Order & Save | 10% Off |
10% Off | 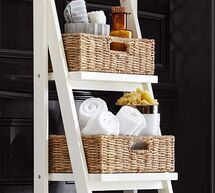 | Pottery Barn Baskets, Set of 4Top Shelf: 15" w x 7.5" d x 1" t Top Middle Shelf: 15" w x 11" d x 1" t Bottom Middle Shelf: 15" w x 14.5" d x 1" t Bottom Shelf: 15" w x 18" d x 1" t | Set of 4 | Order & Save | 10% Off |
Dining Room ColorsDining Room
Dining Room Colors
Area
Name
Company / Code
Link
Dining Room
Storm Cloud Gray
Benjamin Moore 2140-40
https://www.benjaminmoore.com/en-us/paint-colors/color/2140-40/storm-cloud-gray


Dining Room Shopping List
| Decorilla Discount | Item | Description | Link | Decorilla Discount | |
|---|---|---|---|---|---|
20% Off |  | Loloi Collection Area rug9'-3" x 12'-10" | Power Loomed 100% Polyester Pile Made in Turkey | Order & Save | 20% Off |
3% Off | 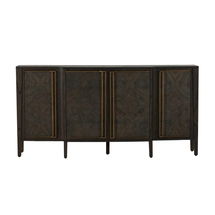 | Perigold Buffet34.5'' H x 68.5'' W x 12'' D | Solid Wood | Order & Save | 3% Off |
10% Off |  | Williams-Sonoma Wall art50.25"W x 50.25"H x 2.25"D. | Drawing inspiration from the natural world, artist Dan Hobday creates compelling compositions through layered color and delicate brushstrokes. | Order & Save | 10% Off |
16% Off | 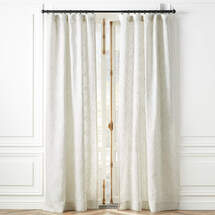 | CB2 CurtainWidth: 48" Height: 120" Quantity: 2 | Woven linen/cotton blend curtain panel features soft black and white twisted stripes with great drape. | Order & Save | 16% Off |
20% Off | 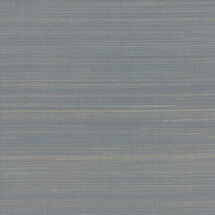 | Schumacher Collection Wallpaper(double roll): 36 in. x 24 ft. = 72 sq.ft. | Repeat: None Match: Random Material: Abaca on Non-woven backing Paste the Paper - Not Washable - Wet Removable | Order & Save | 20% Off |
5% Off | 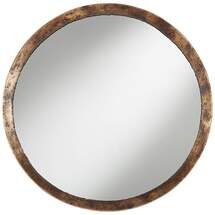 | Lamps Plus Wall mirror34" wide x 34" high x 2" deep. | Jagged edges and a multi-tonal finish with an aged look create a rustic ambiance for this round metal wall mirror. | Order & Save | 5% Off |
30% Off | 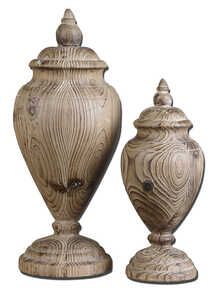 | Uttermost Collection Decor 8 W X 18 H X 8 D | Made from carved, solid wood these finials feature a natural wood tone finish. | Order & Save | 30% Off |
30% Off | 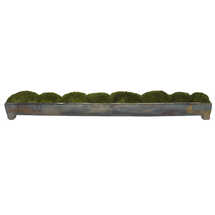 | Uttermost Collection Centerpiece 34 W X 5 H X 3 D | Perfectly preserved mounds of moss are placed together in an elongated aluminum footed tray finished in a colorful oxidized bronze. | Order & Save | 30% Off |

Access Exclusive Trade Discounts
Enjoy savings across hundreds of top brands–covering the cost of the design.
Convenient Shipment Tracking
Monitor all your orders in one place with instant updates.
Complimentary Shopping Concierge
Get the best prices with our volume discounts and personalized service.
Limited Time: 20% Off Your First Project!
20% Off Your First Project!

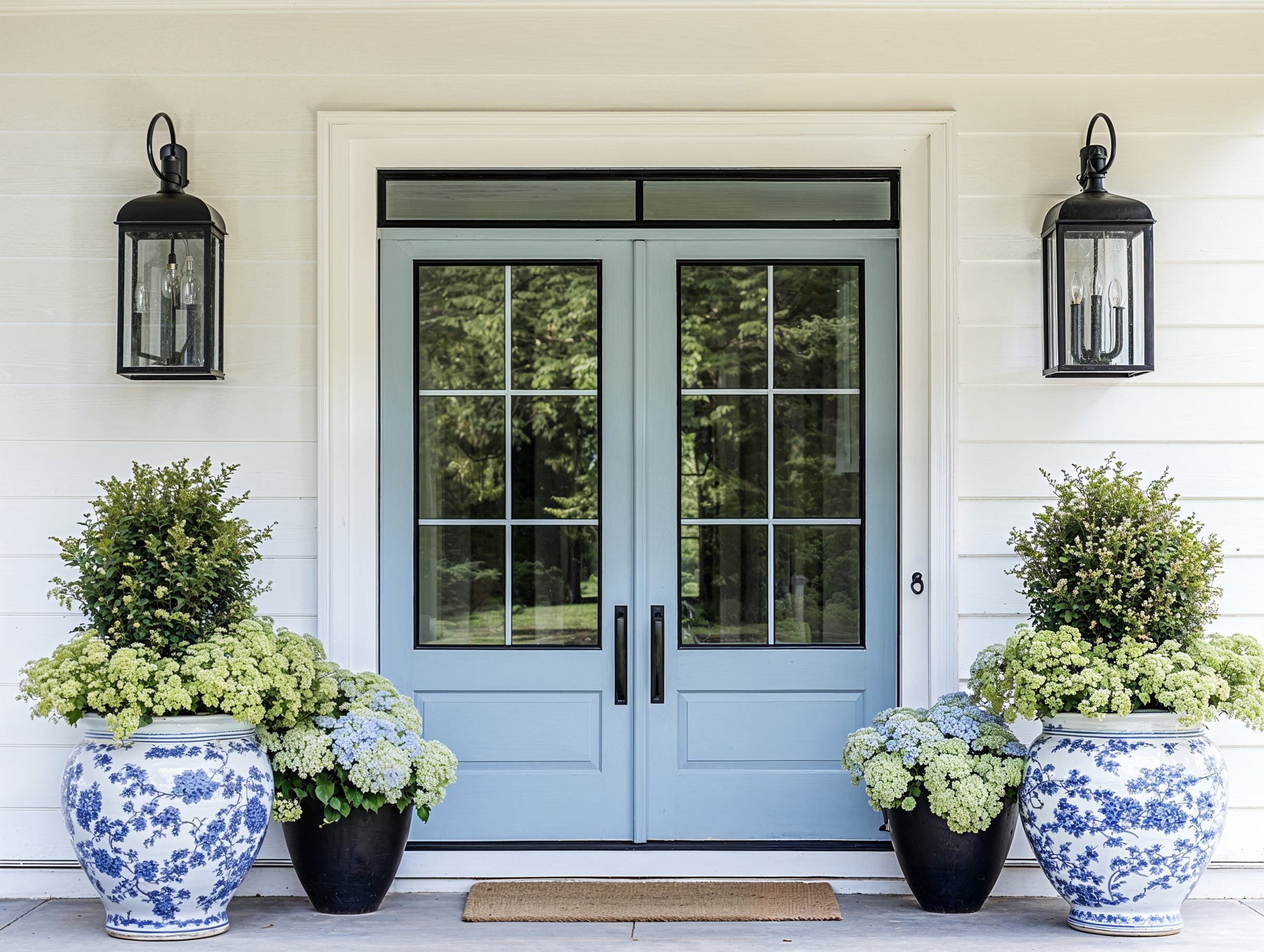

Easter Week Sale: 20% Off Your New Room Design
Limited Time Offer - Launch today to apply code
Testimonial