Easter Week Sale: 20% Off Your New Room Design
Limited Time Offer - Launch today to apply code
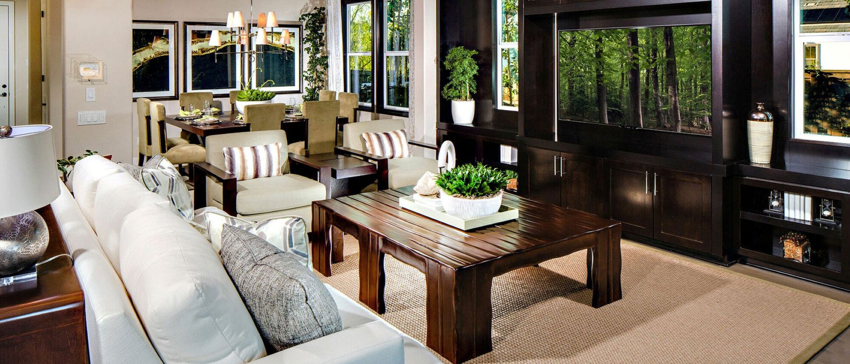
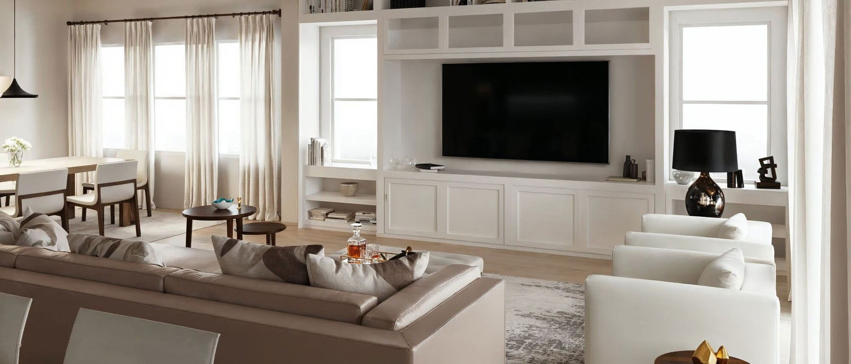



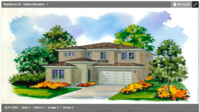

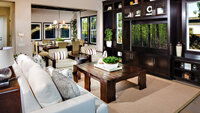
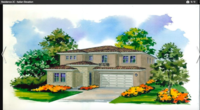
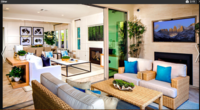
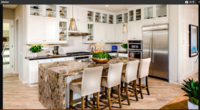
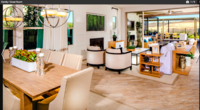
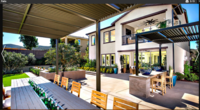






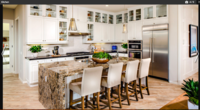
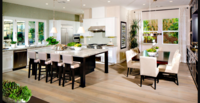


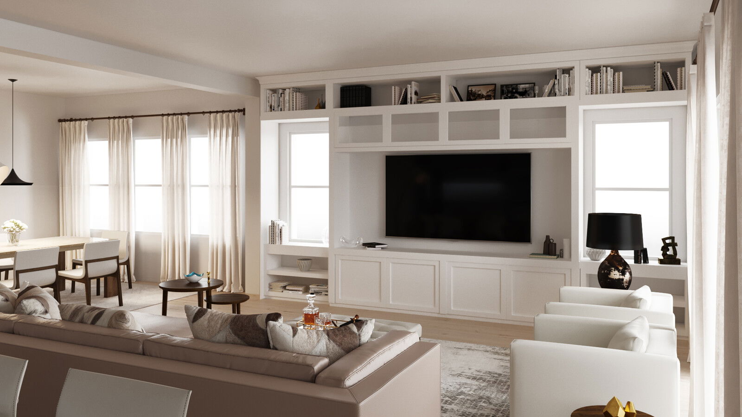
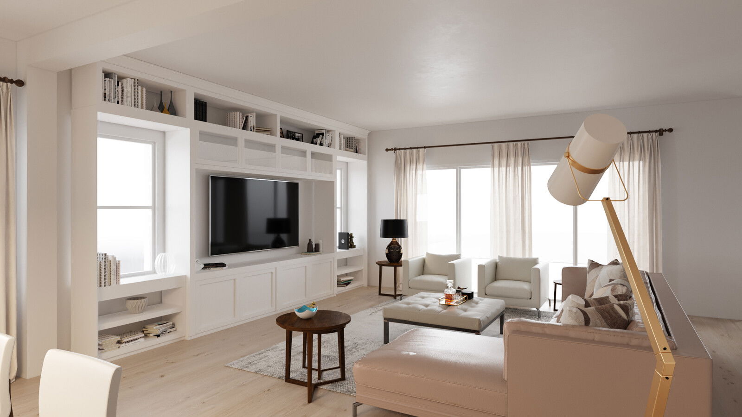
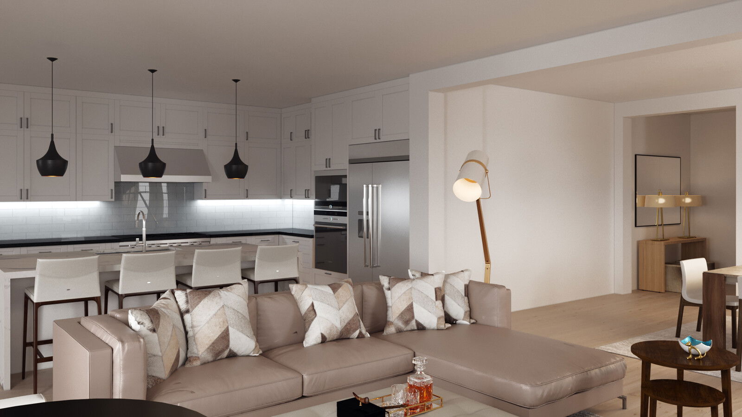
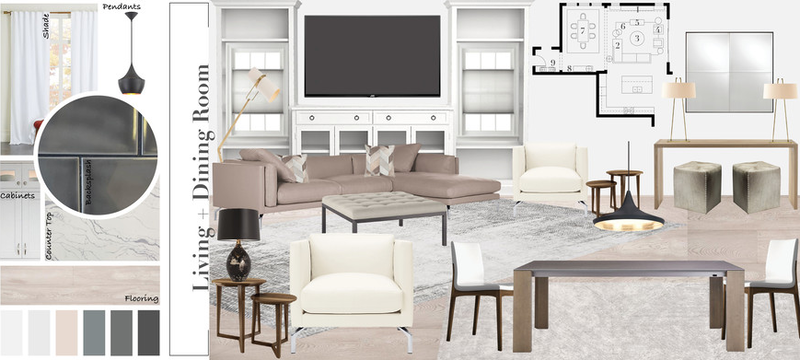




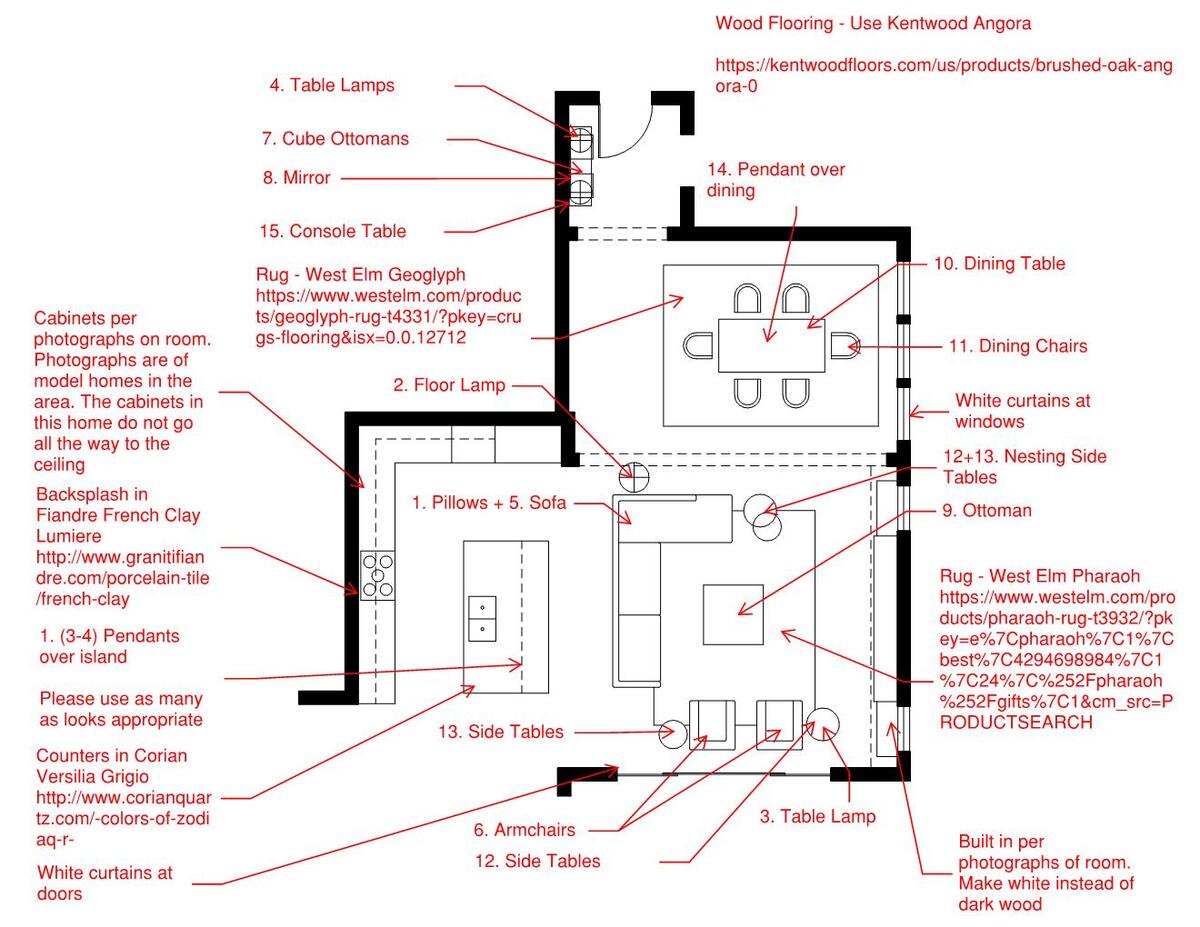
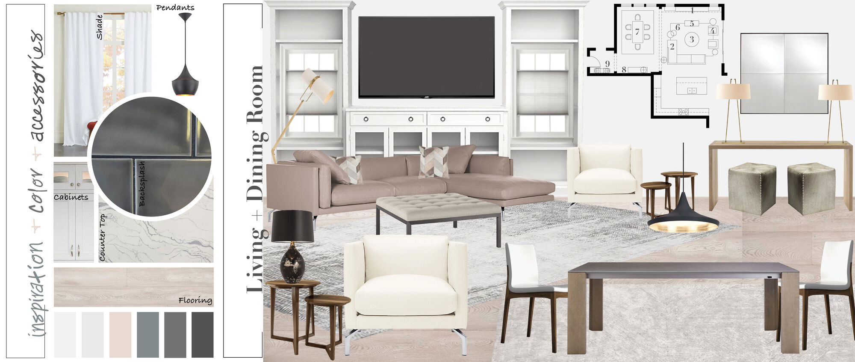
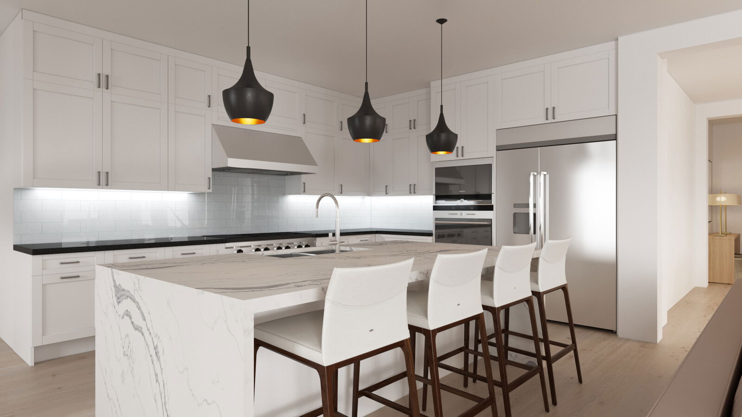
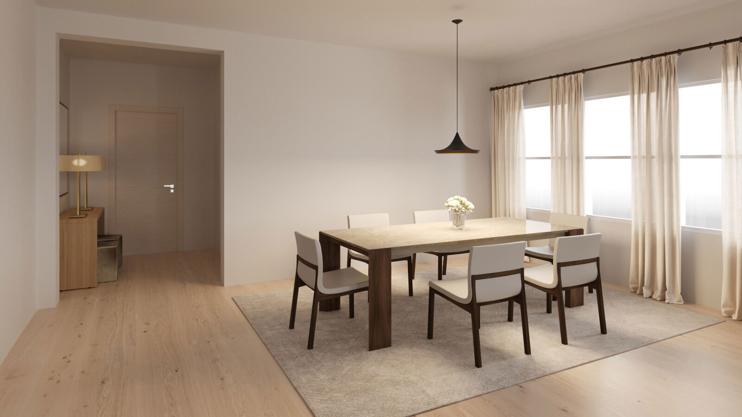
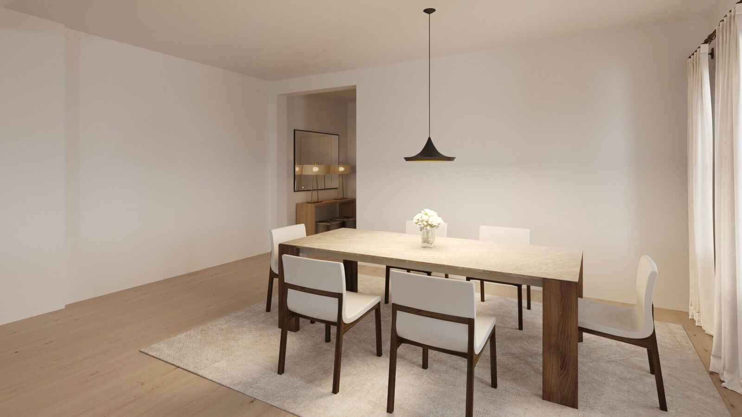



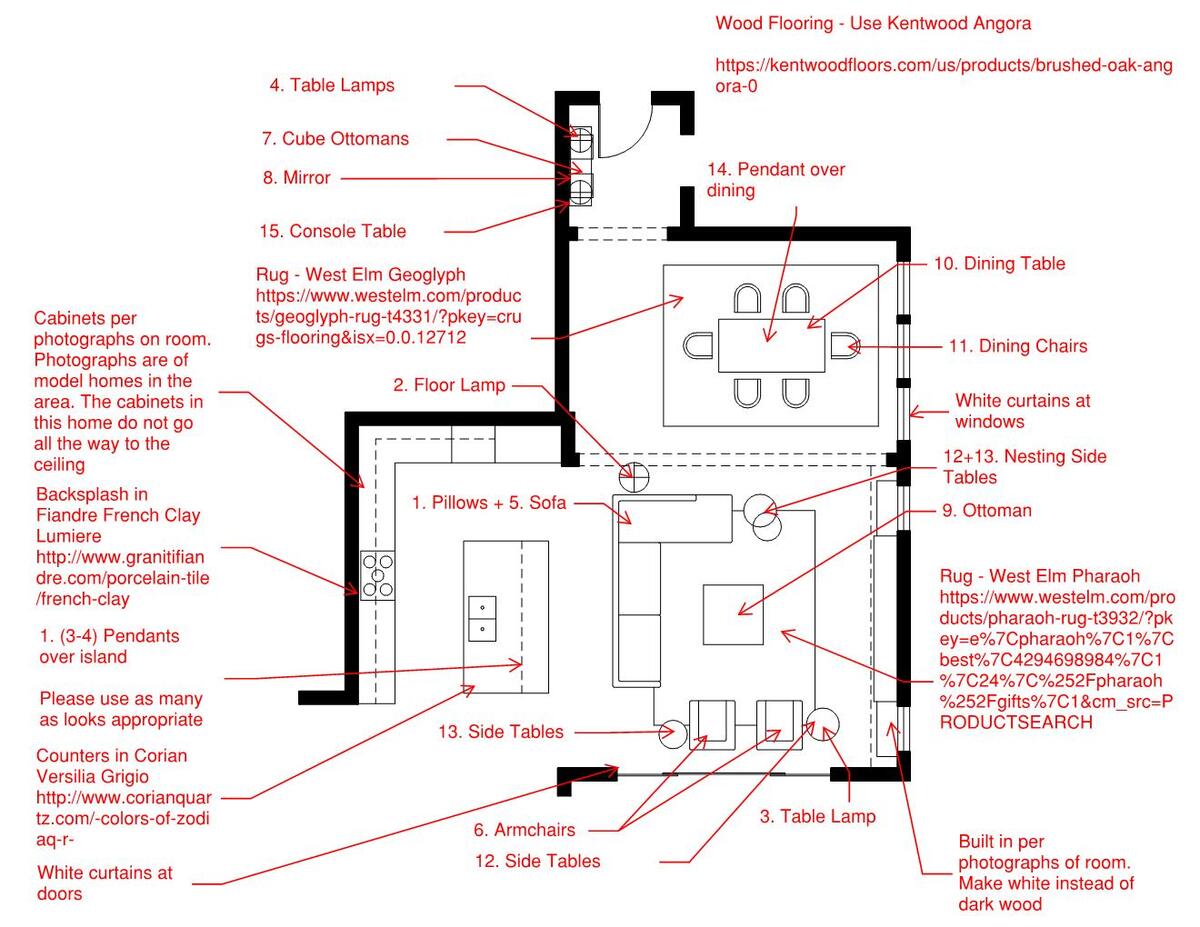
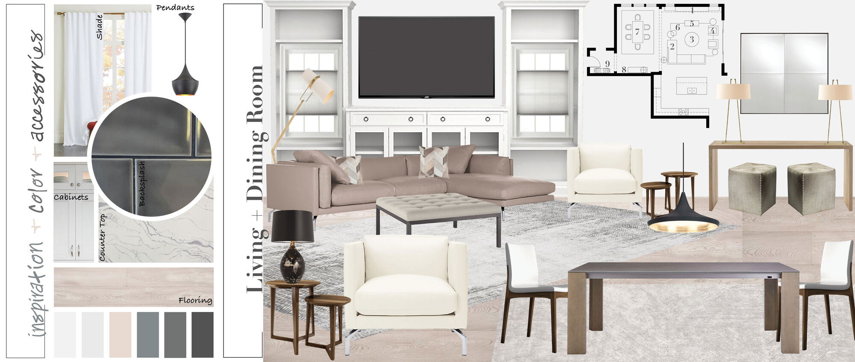
Combined Living/Dining ColorsCombined Living/Dining
Combined Living/Dining Colors
Area
Name
Company / Code
Link


Combined Living/Dining Shopping List
| Decorilla Discount | Item | Description | Link | Decorilla Discount | |
|---|---|---|---|---|---|
28% Off | 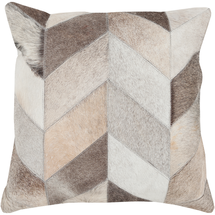 | Surya Collection Colored Leather Pillow18" L x 18" W x 0" H Quantity: 5 | Pillow Shell with Polyester Insert Front: 100% Hair On Hide, Back: 100% Cotton Leather Color (Pantone TPX): Beige(12-0304), Medium Gray(16-0000), White(11-0601), Camel(18-1312) Made in India Other Dimensions: 20'' x 20''. 22'' x 22'' | Order & Save | 28% Off |
15% Off | 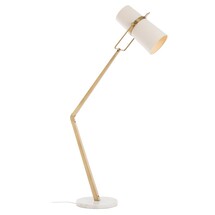 | Arteriors Collection Angled Floor Lamp38.1" L x 81.28" W x 175.26" H | This vintage brass and white marble angled floor lamp is the perfect complement to any sectional. Featuring an on/off foot switch and up-and-down adjustment on the shade makes for easy, functional lighting control. The off-white linen shade houses two light bulbs. Marble may vary. | Order & Save | 15% Off |
15% Off | 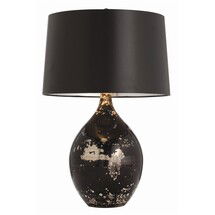 | Arteriors Collection Glass Body Table Lamp43.18" L x 0" W x 69.85" H | Glass body table lamp with black and silver reactive marbled finish topped with a black linen textured paper shade with brushed silver paper lining and diffuser. 3-way switch. Finish may vary. | Order & Save | 15% Off |
15% Off | 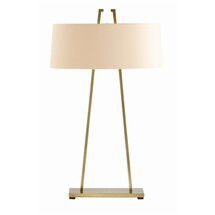 | Arteriors Collection Antique Table Lamp45.72" L x 0" W x 77.47" H Quantity: 2 | If you watch The Good Wife you might recognize this lamp, set on an entry table under the firm's sign. The clean lines and double sockets make this antique brass lamp appropriate for night stands, desks, side tables or buffets. | Order & Save | 15% Off |
5% Off | 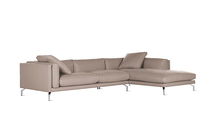 | Modway Furniture Collection Como Sectional ChaiseH 27.25" W 128.5" D 79.5" Seat H 15.5" | Sectional Sofa | Order & Save | 5% Off |
5% Off | 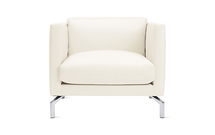 | Modway Furniture Collection Comolino ArmchairH 27.25" W 31.5" D 33.5" SEAT H 16" Quantity: 2 | Arm Chair | Order & Save | 5% Off |
16% Off | 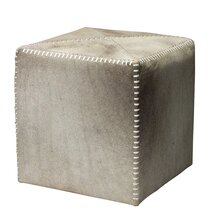 | Crate and Barrel Cross Stitch Leather Cube Ottoman16'' H x 16'' W x 16'' D Quantity: 2 | Hair on Hide Ottoman | Order & Save | 16% Off |
10% Off | 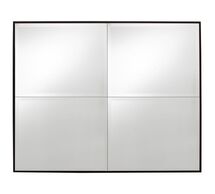 | Pottery Barn Brinkley Mirror55" wide x 44" long x 1" thick | Mirror | Order & Save | 10% Off |
5% Off | 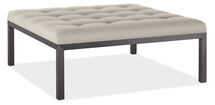 | Modway Furniture Collection Ravella Otoman40"w x 40"d x 16"h | Upholstered Ottoman Table | Order & Save | 5% Off |
16% Off | 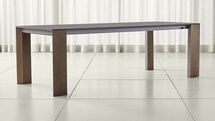 | Crate and Barrel Marbeau Dining Table29"h x 39.5"W x 90.5-103"L | Dining Table | Order & Save | 16% Off |
10% Off | 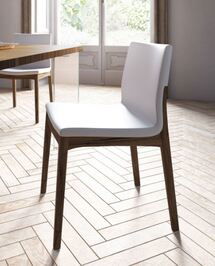 | ModLoft Enna Dining Chair19W x 22D x 32H; 19 SH Quantity: 10 | Dining Chairs | Order & Save | 10% Off |
30% Off | 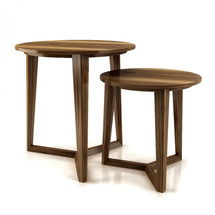 | Uttermost Collection Moment End Table by Huppe21"D x 21"H Quantity: 2 | Nesting Side Tables | Order & Save | 30% Off |
30% Off |  | Uttermost Collection Moment End Table by Huppe16.5"D x 16.5"H Quantity: 2 | Nesting Side Tables | Order & Save | 30% Off |
5% Off | 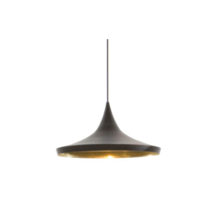 | Lamps Plus Beat Light Wide14.2"D x 6.3"H; 98" cable. 4.9"D canopy | Dining Room Light | Order & Save | 5% Off |
10% Off | 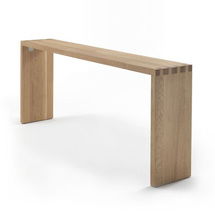 | West Elm Console Frame by Riva 1920Unknown | Console | Order & Save | 10% Off |
Kitchen ColorsKitchen
Kitchen Colors
Area
Name
Company / Code
Link
Combined Living/dining
Mannequin Cream
Benjamin Moore 2152-60
Combined Living/dining
Mountain Peak White
Benjamin Moore 2148-70


Kitchen Shopping List
| Decorilla Discount | Item | Description | Link | Decorilla Discount | |
|---|---|---|---|---|---|
5% Off | 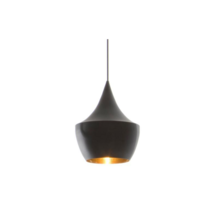 | Lamps Plus Beat Light Fat9.5"D x 11.8"H Quantity: 3 | Kitchen Pendant | Order & Save | 5% Off |

Access Exclusive Trade Discounts
Enjoy savings across hundreds of top brands–covering the cost of the design.
Convenient Shipment Tracking
Monitor all your orders in one place with instant updates.
Complimentary Shopping Concierge
Get the best prices with our volume discounts and personalized service.
Limited Time: 20% Off Your First Project!
20% Off Your First Project!

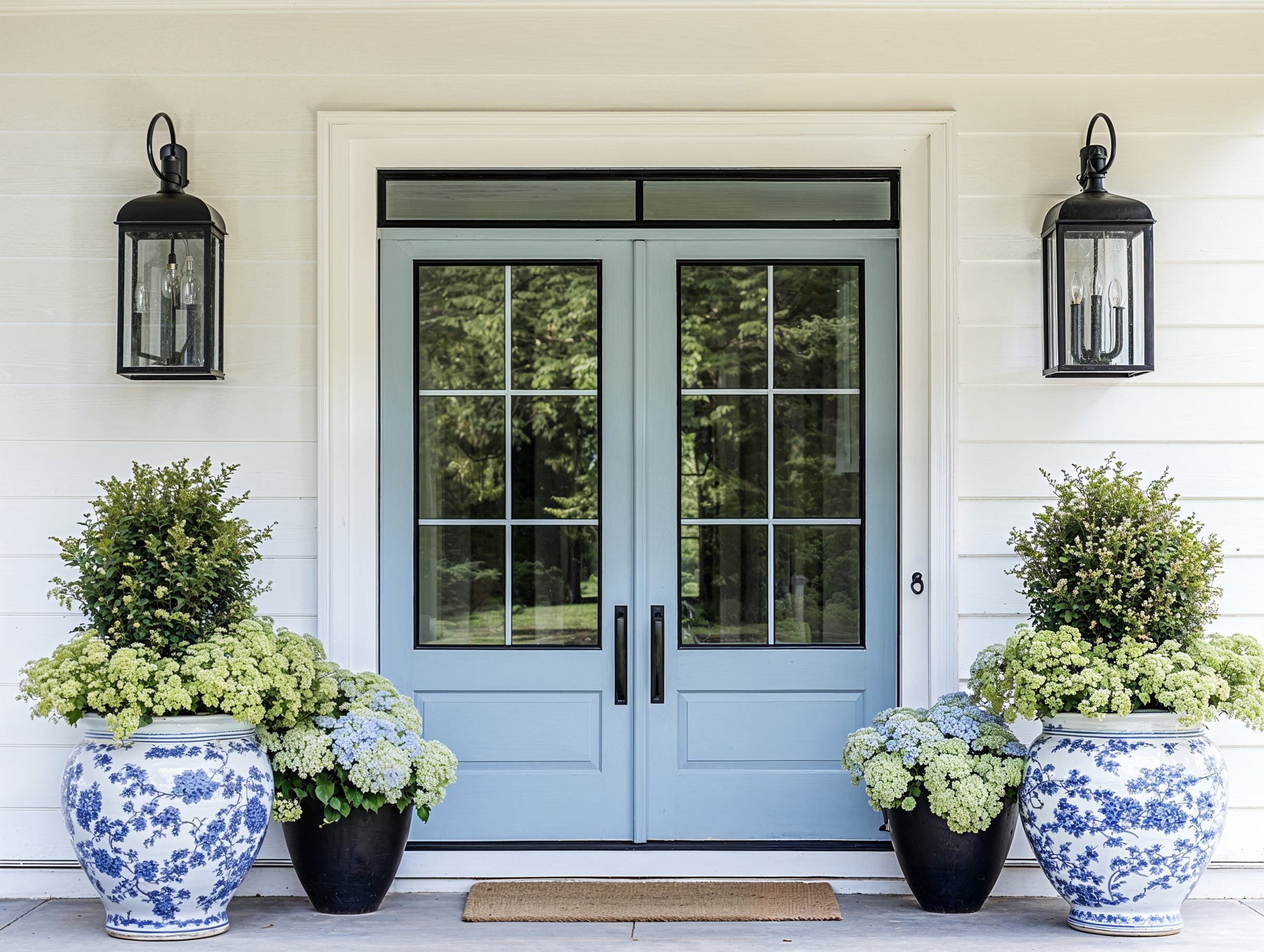

Easter Week Sale: 20% Off Your New Room Design
Limited Time Offer - Launch today to apply code
Testimonial